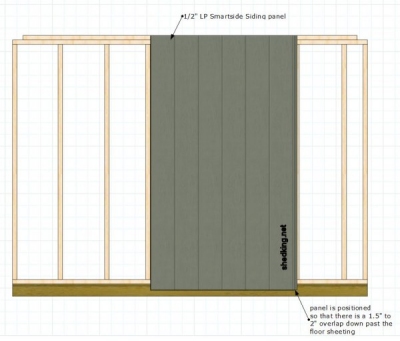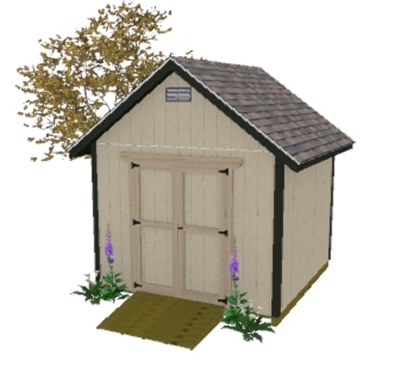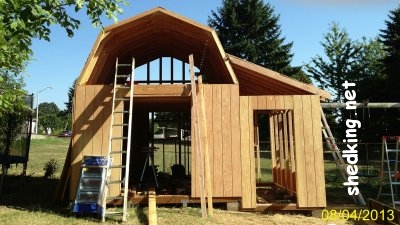Save 30% off Any Shed Plan Purchase!
Signup For My 'Shed n Sight' Newsletter
and Get Your 30% off Promo Code To Use At Checkout.
- Home
- Types of Siding
Recommended Shed Siding
You Can Use
There are several types of shed siding you can use when building your shed. Before you actually begin construction, you should decide on the type of you want to use. If possible, you should try to match the siding on your home.
If you are going to use a lap siding of some sort like vinyl or wood you will first need to put on a layer of wall board for structural strength like 1/2" OSB (oriented strand board).
Most types of vertical paneling that come in 4'x8' sheets do not need anything else added for structural wall strength.
LP Smartside Vertical Siding
My favorite of all vertical shed siding is LP smartside siding panels. They are readily available at your big box lumber store like lowes or home depot. These 4'x8' panels are engineered and pre-primed panels.
They come in 7/16" and 19/32" thicknesses. If you plan on using the 7/16" smartside panels, your wall framing must be 16" on center.

To this day I have built, as an example, chicken coops using the exterior LP smartside siding panels and have not painted them. (I know, shame on me) This was 8 years ago, and the coop is still around and housing chickens. The panels are still in good shape!
Smartside siding panels are 7/16" and 19/32" in thickness and are very strong structurally. They are easy to cut, easy to work with, and look good too! Just paint them with your favorite color of exterior paint and you are good to go. As I mentioned before, they are already pre-primed and ready for you to paint.
The use of these panels does not require you to first put on any type of wall sheathing for strength, however with the 7/16" thick panels, you must do your wall framing at 16" on centers.
Here's an example below of a 10x10 gable shed with these panels. The color you see here is the standard color these panels come primed with.
 Gable Shed With Smartside Siding Panels
Gable Shed With Smartside Siding PanelsT1-11 Shed Siding
Another common type of vertical shed siding is T1-11 exterior siding. Its use does not require wall sheathing and will add structural strength to your shed walls. T1-11 comes in 4'x8' panels and has channels running vertically about every 8".
T1-11 panels do not come pre-primed and the texture is somewhat on the rough side. Just like LP smartside panels, they are easy to work with and if primed and painted properly they too will last a long time.

T1-111 Siding being used on a barn shed
These panels also come in 4'x8' sizes and are perfect for easily siding your shed. As you can see in the example pic above, siding is started in the middle of the door opening. This way when you cut the panels out, you will have two equal sizes for building your double shed doors with.
Monthly DIY
Shed-in-sight
Newsletter
Subscribing will get you discounts on shed plans, monthly updates, new shed design ideas, tips, exclusive discounts on shed building resources and tools. Learn more here.
Recent Articles
-
Pictures of Sheds Built By Shedking Customers
Dec 07, 25 07:39 AM
Visit our library of pictures of sheds built from our shed plans. Get great shed design ideas and plans for storage sheds, garden sheds and more. -
How To Solar Power A Shed
Oct 24, 25 09:28 AM
how to solar power a shed -
Ways to Make Money From Your Shed: 100+ Ideas and Side Hustles
Oct 05, 25 06:51 AM
Backyard bucks: Explore 100+ profitable ways to make money from your shed. Turn your backyard shed into income machine.
My You Tube Videos









