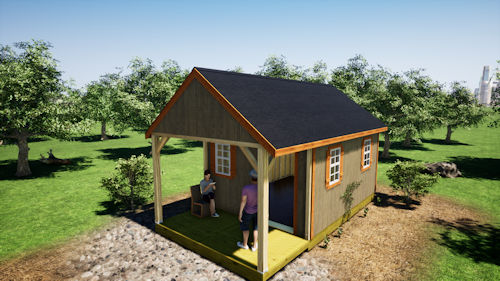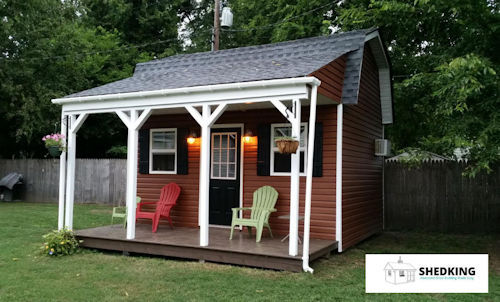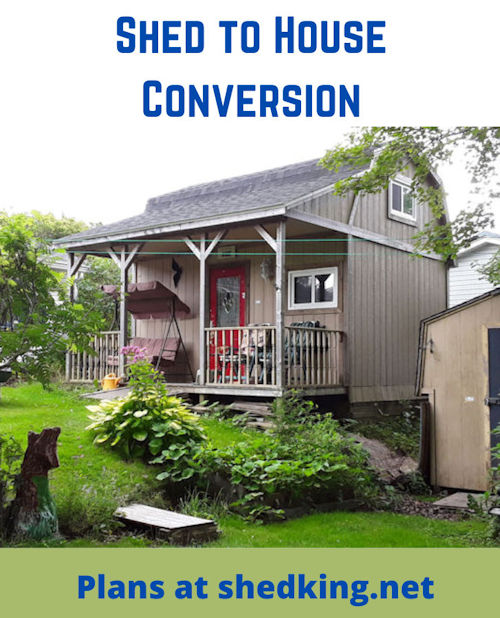Save 30% off Any Shed Plan Purchase!
Signup For My 'Shed n Sight' Newsletter
and Get Your 30% off Promo Code To Use At Checkout.
- Home
- All About Shed Houses
- Cost to build a shed house
How Much Does It Cost To Build a Shed House : A Comprehensive Look at Shed Costs, Labor, Materials and More
 What's It Cost To Build a Shed House?
What's It Cost To Build a Shed House?If you are considering the cost to build a shed house on your property, or convert a shed to a house, there are a lot of things to take into account before you start. From the cost of actually building the shed, to labor and materials costs, building a bathroom, kitchen, sleeping area, to building permits and codes, this comprehensive guide will help you understand everything you need to consider before taking the plunge and starting your new shed house project.
Introduction: What is a Shed House?
A shed house is a type of tiny home that is built on a shed foundation like a concrete pad or framed wooden floor. It can be used as a primary residence or a vacation home, or it can be used as a home office, art studio, or guest quarters. Shed houses can be used for a variety of purposes, and they are becoming increasingly popular due to their affordability and relatively easy construction process.
Shed Cost: What is the Average Cost of a Shed House?
The cost to build a shed house depends on several factors, including the size of the shed, the type of materials used, complexity of bathroom and kitchen styles, the labor costs involved, and any additional costs associated with the project. Generally speaking, the average cost of a shed house is between $10,000 and $50,000, depending on the size and complexity of the build.
For example, a 10 x 12-foot shed house that requires a concrete slab foundation and uses basic materials such as plywood and metal siding will cost around $10,000. A larger shed house, such as a 20 x 30-foot shed house built on a wooden floor, using cedar siding and more complex materials, could cost up to $50,000 or more.
Labor Cost: How Much Does it Cost to Build a Shed House?
Labor costs vary depending on the size and complexity of the shed house, as well as the type of labor you hire. If you are building the shed house yourself, the labor costs will be much lower than if you are hiring a contractor to do the work for you. You can pretty much count on basically doubling the cost if you were to build your shed house yourself!
For a basic 10 x 12-foot shed house, you can expect to pay around $1,500 for basic labor costs, including framing, siding, and roofing. If you hire a contractor, the labor costs could easily exceed $2,500. For larger and more complex shed houses, the labor costs could be significantly higher.
Plumbing and Sewage/drainage Costs
One of the biggest major costs in building a shed house is deciding on how you are going to handle sewage and run plumbing lines. Are you going to have to tie in to the main houses sewer lines? Will you have to have a septic tank installed with leach fields? Or will you be able to get by with using a composting toilet and holding tank for waste water from taking showers and doing dishes in the kitchen?
Digging out for septic tanks and leach field lines can be a major major cost in constructing your shed house. I don't know of too many homeowners who have this capability so hiring a subcontractor is probably going to be a must if you go with a septic tank. If your home currently is on a septic system, then it was designed for the number of bathrooms your home has. So going with the possibility of just using the existing homes septic system may not be that big of a deal.
Tieing into your homes main sewer line is also something that needs to be done by a professional and can be quite costly. You definitely would want to find out from a professional if this is indeed possible without having to tear up the main floors concrete.
As for having running water there are various ways of handling this as well. You could tap into your homes main water line but here again, you're looking at digging trenches for the line out to your shed. Running water lines in the shed house itself is a relatively easy task these days with the introduction of 'pex' plumbing lines. Either compression fittings, or shark bite fittings, or clamp fittings can be used and no 'sweating' of copper would be necessary. Small 'hot water on demand' water heaters that only use electricity when hot water is needed is probably one of the best solutions to go with for having hot water.
Electricity For Your Shed House
You have several options for getting or having electricity. The most expensive will probably be installing a sub panel in the main house and running a line off this out to your shed house. Here again we are talking about hiring an electrician to do all the work unless you want to apply for a homeowners permit to do the electrical work and dig the trench out to the shed. You would have to decide first what all you need to have in your shed house that is going to draw on the houses current like water heater, kitchen appliances and/or a dishwasher, refrigerator, electric furnace, etc. You may have to have a rather large line going out to the shed house to handle all this. Then you would also have to have a breaker box inside the shed with breakers for lights, appliances, hvac, and outlets.
So the other option for electricity - solar! The only drawback I see to this is going days on end without too much bright sunlight to power up the solar energy needed. If that's the case, you would most likely have to have a stand by generator (noisy) hooked up when solar is not available.
Heating and Cooling Your Shed House
Living in a shed house doesn’t mean you have to sacrifice comfort or luxury. You can still enjoy a cozy, warm environment without consuming too much energy. With the right eco-friendly heating solutions, you can stay warm while also helping to save the planet. From solar panels to electric radiators, there are plenty of options available. Here's six options to go with:
- Solar panel heating
- Wood burning stove
- Geo Thermal heating
- Electric radiators
- Electric under floor heating
- Heat pumps
With these solutions, you’ll be able to enjoy a comfortable home without the guilt of over-consuming energy. You’ll also be able to save money in the long run, as these solutions are often more cost-effective than their traditional counterparts. So whether you’re living in a tiny home or simply trying to reduce your environmental impact, these eco-friendly heating solutions may be just what you need.
Should You Insulate A Shed House?
The short answer is yes! Without a doubt you should insulate, and you will want to make sure it's done properly!
Before you buy the insulation, you should first make sure it’s the right type for your shed house. Next, you need to make sure that you’re buying enough to properly insulate all the areas, including walls, ceilings, and floors. Here are a few tips for choosing the right insulation for your tiny house. - Climate - First, you need to consider the climate in which you are building. If you’re building in a region that gets a lot of snow and low temperatures, you’ll want to use insulation that is designed to keep heat in during the winter. If you’re building in a warm, humid area, you’ll want insulation that keeps the heat out during the summer. - Space - Next, you need to consider the space in which you’re installing the insulation. If you’re building your shed house in a small area, you may need insulation that can fit within that space. If you’re building your in a larger area, you may need to choose insulation that can be used to fill in the larger spaces. - Insulation Type - Finally, you need to consider the type of insulation you’re installing. You’ll want to make sure that the type of insulation you’re installing is the right density for the space. You’ll also want to make sure that the insulation is easy to install.
Materials Cost: What Types of Materials Are Used for Shed Houses?
The type of materials used for shed houses will vary depending on the size and complexity of the shed, as well as the type of materials you choose. Generally speaking, materials such as OSB or plywood, drywall, metal, vinyl, or wooden siding like LP smartside siding panels or T1-ll, and asphalt shingles are used for shed houses.
In addition to these materials, you will need to purchase other materials such as insulation, windows, doors, flooring, plumbing and electrical supplies. Depending on the size and complexity of the shed, these additional materials can add up quickly and significantly increase the overall cost of the shed house.
Additional Costs: Are There Any Additional Costs Associated With Building a Shed House?
Yes, there are a few additional costs associated with building a shed house. First, you should always purchase a building permit and this will depend on your local building regulations, but I 'always' recommend getting a permit. The cost of a building permit can range anywhere from $100 to $500, depending on the size and complexity of the shed house.
You may also need to purchase a concrete slab foundation if you are building the shed house on a concrete foundation. The cost of a concrete slab foundation can range from $1,500 to $6000, depending on the size of the shed.
Finally, you may also need to purchase materials for landscaping, such as gravel and mulch, if you plan to have a landscaped area around the shed house.
Building Codes: What Are The Building Codes and Regulations For Shed Houses?
Building codes and regulations vary from location to location, so it is important to check with your local building department before starting the project. Generally speaking, shed houses need to adhere to the same building codes that other structures do for framing, siding, plumbing, electrical wiring standards, hvac (heating and air) and ventilation requirements.
In addition, you may need to obtain a building permit and adhere to any local zoning regulations, such as keeping the shed house a certain distance from the property line. This requirement is usually enforced quite heavily in case utility trucks need access to power poles and the like located behind or on the sides of properties.
Size: What Is The Size of a Typical Shed House?
The size of a shed house is typically between 120 and 640 square feet, depending on the size of the shed and the complexity of the build. If you are building a shed house on a concrete slab foundation, the maximum size of the shed house is typically limited to 400 square feet. If you are building a shed house on a wooden shed floor, the size can be larger, depending on the size of the platform.
Custom Shed: What Are The Benefits of Building a Custom Shed?
Building a custom shed is a great way to create a unique, personalized living space that is tailored to your specific needs and preferences. When you build a custom shed, you can choose the size, materials, and features of the shed to make it truly your own. Additionally, a custom shed allows you to work with a contractor to design and build the shed, ensuring that it meets all local regulations and codes.
Prefab Kit: What Are The Benefits of Building a Prefab Kit Shed?
Prefab kits are a great way to save time and money when building a shed house. Prefab kits come with all of the necessary materials and instructions needed to build the shed, and they can be assembled quickly and easily, without the need for a contractor. Additionally, prefab kits are typically much more affordable than custom shed builds, making them a great option for those on a tight budget.
Types of Sheds: What Are The Different Types of Shed houses?
 Barn Style Shed House
Barn Style Shed HouseThere are a variety of different types of sheds available, and the type of shed you choose will depend on your needs and preferences. Common materials used for shed houses include wood, metal, brick, and concrete.
Wooden sheds are the most popular type of shed, as they are relatively inexpensive and easy to build. Metal sheds are also popular, as they are more durable and require less maintenance than wooden sheds. Brick and concrete sheds are more expensive and require more labor, but they are much more durable and can last for many years.
The basic styles of shed houses can be built with a gable style roof, barn style roof, or lean to style or what's known as a typical 'shed roof'. My personal recommendation for style to use on building a shed house would be a barn style roof. This is because the loft area in a barn is more suitable for placing the bedrooms or sleeping areas.
Conclusion: What Should I Consider Before Building a Shed House?
When considering building a shed house, there are many things to take into account, from the cost of the shed, to labor and materials costs, to building permits and codes. This comprehensive guide has provided an overview of the key things to consider before starting your new shed house project.
First, consider the overall cost of the shed house, including the cost of the shed, labor, materials, and any additional costs associated with the project. Next, consider the size of the shed house and the type of materials you want to use. Finally, make sure to check with your local building department to ensure that you are following all of the necessary building codes and regulations.
Are you interested in building your own shed house?
Check out shedking's shed plans that can be converted to shed houses and get started building your dream shed house today!
Related Articles
Monthly DIY
Shed-in-sight
Newsletter
Subscribing will get you discounts on shed plans, monthly updates, new shed design ideas, tips, exclusive discounts on shed building resources and tools. Learn more here.
Recent Articles
-
Pictures of Sheds Built By Shedking Customers
Dec 07, 25 07:39 AM
Visit our library of pictures of sheds built from our shed plans. Get great shed design ideas and plans for storage sheds, garden sheds and more. -
How To Solar Power A Shed
Oct 24, 25 09:28 AM
how to solar power a shed -
Ways to Make Money From Your Shed: 100+ Ideas and Side Hustles
Oct 05, 25 06:51 AM
Backyard bucks: Explore 100+ profitable ways to make money from your shed. Turn your backyard shed into income machine.
My You Tube Videos










