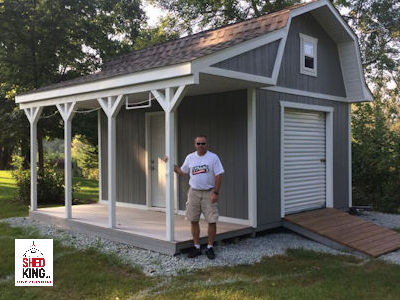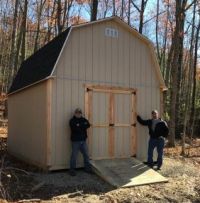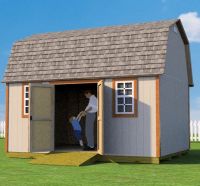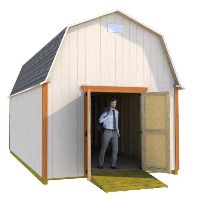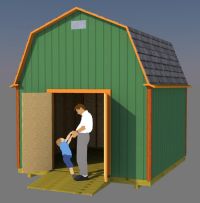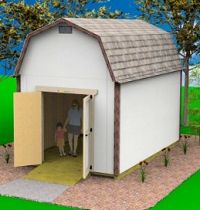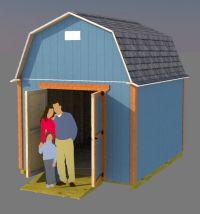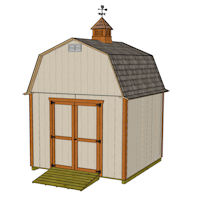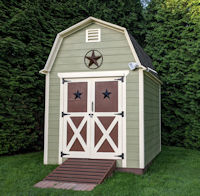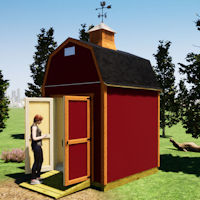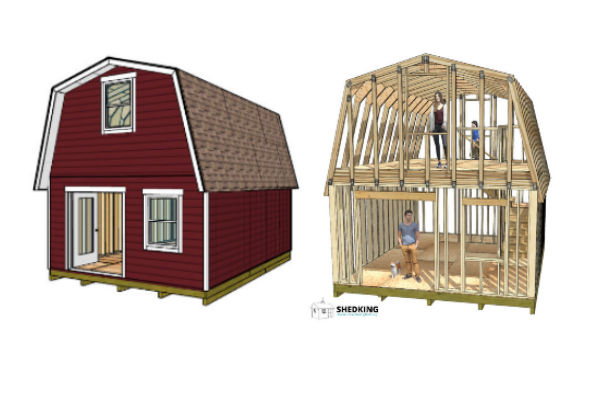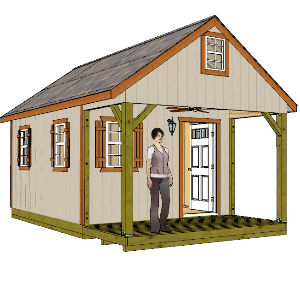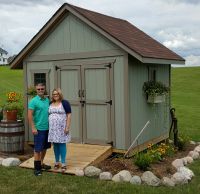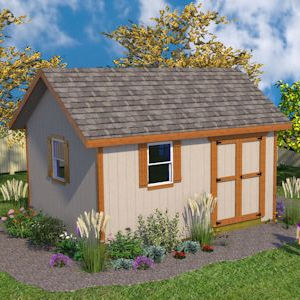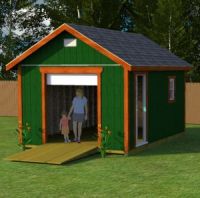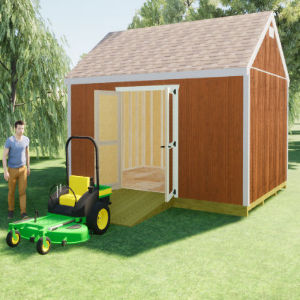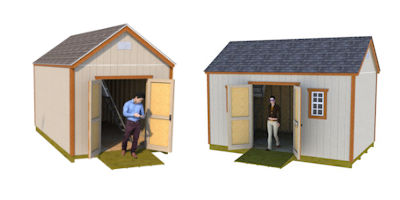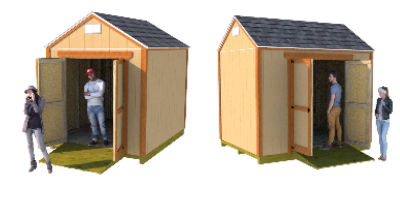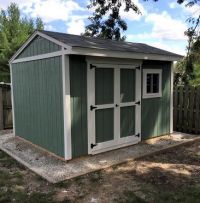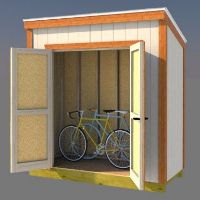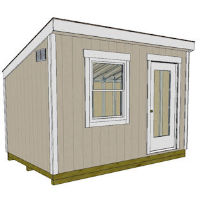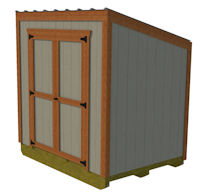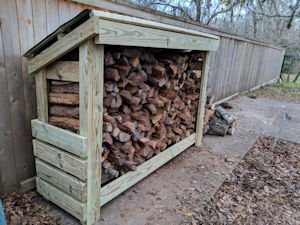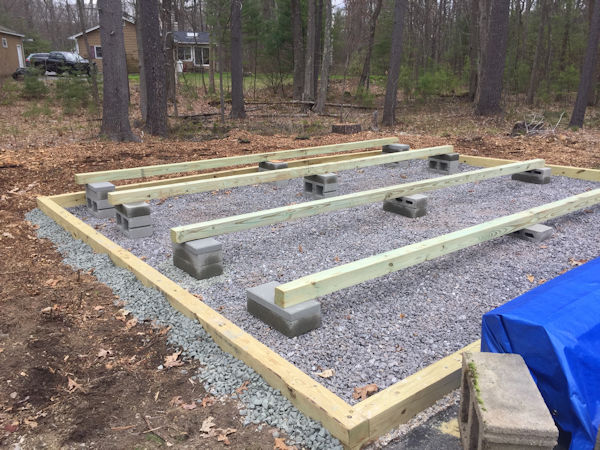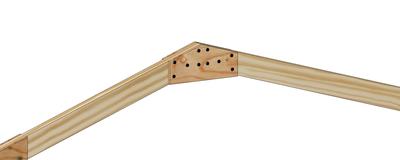Easy Diy Shed Plans for
Building Sheds
Sign Up for my Shed-n-Sight Newsletter and Save 30% Off Any Shed Plan
You'll find all types of diy shed plans here for gable, barn, saltbox, and lean to style sheds, small and large. You can use them to build sheds for storage, she sheds, playhouses, workshops, garden sheds, tool sheds, chicken coops, music studios and more. Some of them can even be used to build shed houses, backyard guest houses, and granny flats!
All my shed building plans are very understandable, easy to use and follow whether you are a novice or experienced builder. They all come with detailed blueprints, comprehensive building guide with step by step instructions, materials list, free cupola plans, and email support from John, the shedmaster here at shedking.
Plans for Building Barn Sheds
If you want a great shed with the most storage space for the foot print taken up, then you'll want to build a barn shed. They have the most extra storage space in the loft.
Plans for Building Gable Sheds
These plans are for gable roof style and they are built using either trusses you build or are built with rafters and a ridge board. These are fairly simple sheds to build and have lofts,
Plans for Saltbox Style Sheds
These plans are for saltbox roof style sheds. They are built with trusses that you build. These sheds are perfect for general storage, garden shed, tool sheds, potting sheds, playhouses and more. This shed in my opinion, if you are wanting to build a shed for gardening, this is the one. It has lots of charm and character with it's desirable design.
Lean-To or Modern Style Shed Plans
This is the shed you'll want to build to store your bikes in, garden tools, lawnmower, or just needing some extra space to get some stuff out of your garage. They are easy to build with their simple single slope roof, which is commonly referred to as a 'shed roof'.
Firewood Shed Plans
Here's a simple and easy to build firewood storage shed. You can build 2 of them and put them side to side for more storage! The sides are open for better ventilation so your wood won't get all rotten and musty smelling!
Shed Pictures from my customers:
Since I've been selling shed plans on the internet since 2006, I've gotten hundreds of pictures from the sheds they've built. You can see them here.
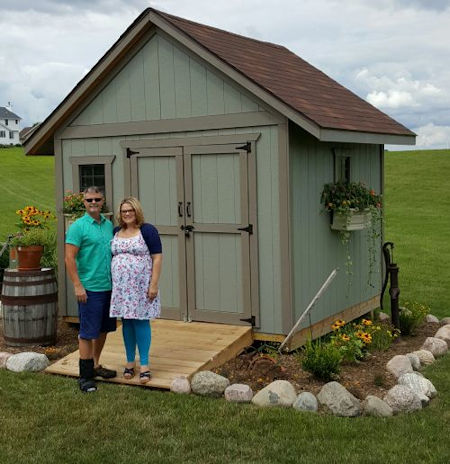 Paul and his wife -One of my customers-with his 10x10 Gable Shed
Paul and his wife -One of my customers-with his 10x10 Gable ShedHere's a comment from one of my recent customers:
Hello,
I've been fortunate to have found reference to your informative site/plans.
I'm a civil engineer on paper but have zero hands-on "DIY" kind of build. Having interpreting drawings as a job, following your estimate and plans were so simple to follow along while making minor adjustments to better suit our needs. I'm sure anyone with little to no experience would feel confident and comfortable in a similar boat.
Per your request, I've been meaning to send you build pictures but here I am now.
Cheers,
Sang.
What's It Going To Cost To Build Your Shed?
The best way to find out what it's going to cost you to build your shed design is to take the material list for the shed you want to build that has all the shed building materials to your lumber supply store. You can either have an employee there look up the prices for you based on the shopping list, or you can look them up yourself. The building process will
You can even go online and look up prices! For example, if you visit lowes.com, they have a search box where you can enter in the item and find out each price! This will save you some time. The only drawback I see to this is that I find it really beneficial to go to these big box lumber stores and see exactly what I want.
For example, the LP Smartside siding panels I recommend to use: some stores carry a cheap variation of these that have a brown color to them on the inside of the panel, and this is not what you want! The have the consistency of a 'fibre' panel that will crack easy. The true LP siding panels are pre-primed on the outside surface and have a natural osb color on the inside surface.
Detailed and Full Color Shed Building Guides: They're Included Free With Your Purchase!
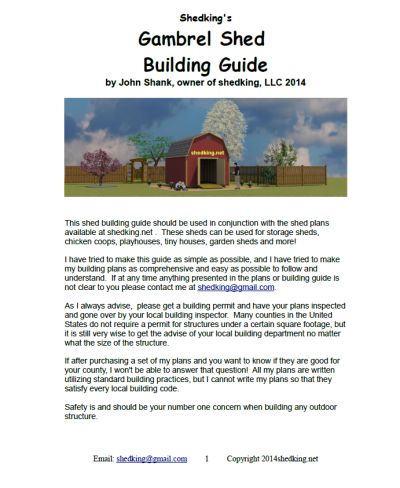 Included Building Guides
Included Building GuidesWhen you purchase one of my shed plans, you will get a building guide that is specifically tailored to the shed you are building. For example, if you purchase a barn shed plan, you're going to receive a copy of my Gambrel Shed Building Guide shown to the right.
Like wise, for gable sheds - my gable building guide, and for Lean-to's - my lean to shed building guide, and saltbox sheds - my saltbox building guide.
I'd love to see your shed pictures!
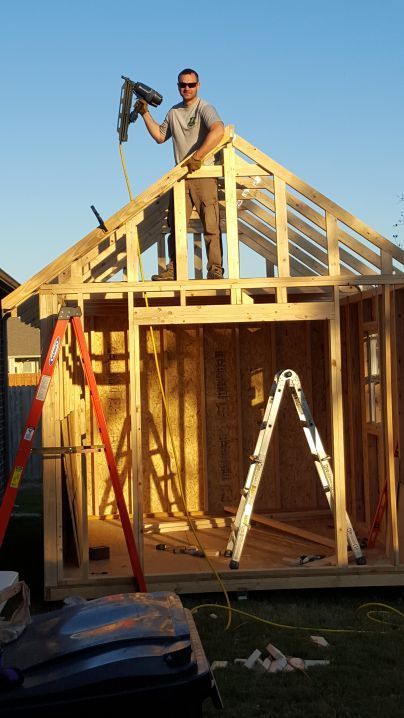 Send Me Your Pictures
Send Me Your PicturesIt gives me a great sense of satisfaction and pride when customers send me pictures of their sheds. I started Shedking way back in 2003 and since then I have received 100's of photos from happy customers.
If you take the time to send me pictures of your awesome shed, and they have you and/or helpers in them, and you give me permission to post them on my website and social media sites like facebook and pinterest, I may reward you financially with a gift!
Also include some detailed information like why you built your shed, what you thought of the plans, etc!
I'd love to hear from you!
It's a great idea to get a building permit
My shed construction plans can be used to apply for building permits because they are designed to be aligned with typical local building codes.
Not every city or locality is exactly the same when it comes to requirements for sheds. Some may require you to have an engineers stamp. I do not
provide engineers stamps on my plans. You would have to contact a local engineer licensed in your state.
The Program I use To Develop My Plans
I use a program called sketchup pro. There is a free version of the program which you can find here. If you are interested in getting the sketchup file for any of my plans just contact me.
Sketchup has a neat app you can download on your phone to view any of my shed plans in virtual reality. Read more about this app.
3D Shed Models for These Shed Plans
I have 3D shed models for all most all of these shed plans. Use these models to walk inside or around your shed while you are building to see all the details in virtual reality to make your shed building project easier. You can even use your smartphone, laptop, virtual reality goggles with the augmented reality feature to see what your shed will look like in your back yard.
Check out my 3D shed models here.
Have a look at some of my shed building videos
Monthly DIY
Shed-in-sight
Newsletter
Subscribing will get you discounts on shed plans, monthly updates, new shed design ideas, tips, exclusive discounts on shed building resources and tools. Learn more here.
Recent Articles
-
Does Your Shed Need Shed Floor Skids?
Feb 12, 25 05:53 AM
Shed floor skids will help support your shed floor. They will also allow you to anchor your shed floor to the ground using concrete piers. See how here. -
Gusset fasteners
Feb 06, 25 06:31 AM
For fastening gussets to shed trusses, is it best to use nails or bolts? -
Easy Diy Shed Plans and Ideas For You To Build Sheds
Dec 31, 24 09:49 PM
All types of shed plans for gable, barn, saltbox, and lean to style sheds small and large that can be used for storage, shed to house, workshops and more.
My You Tube Videos
