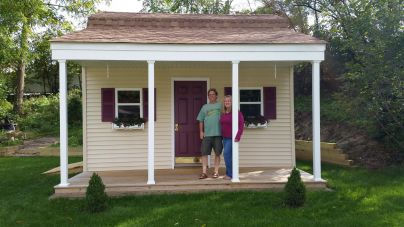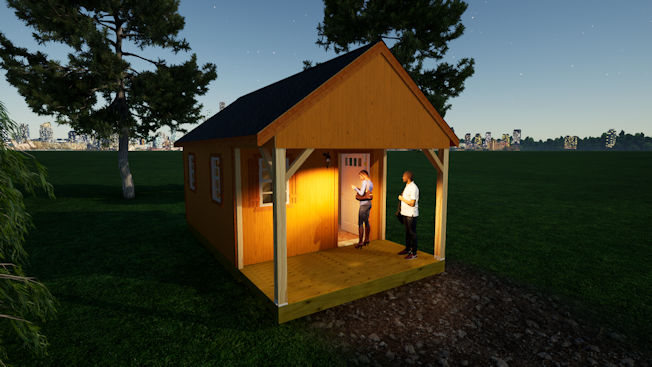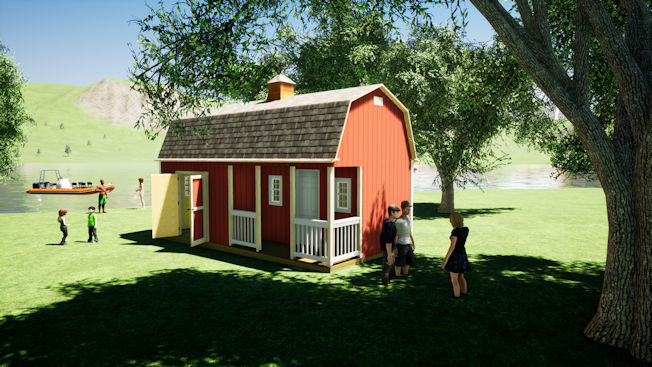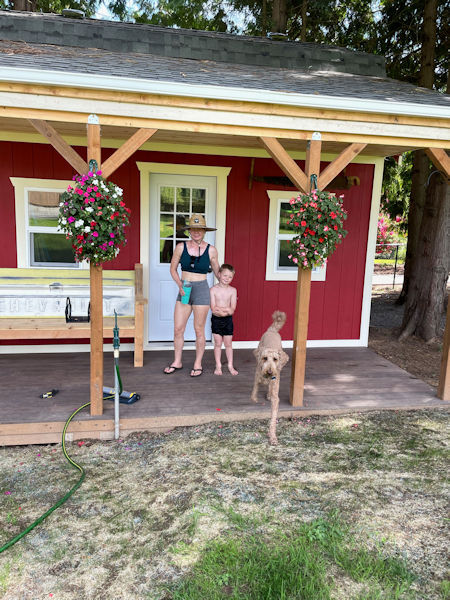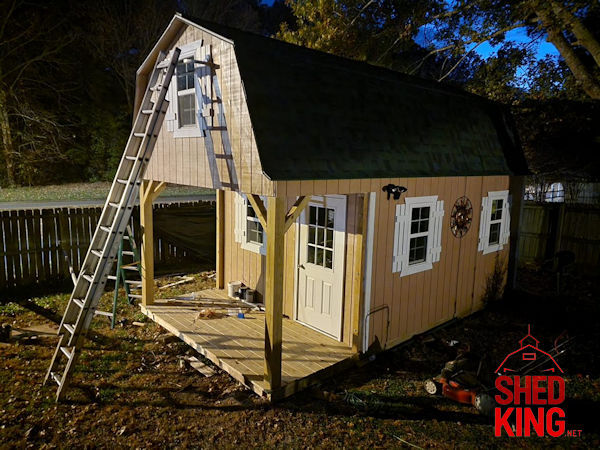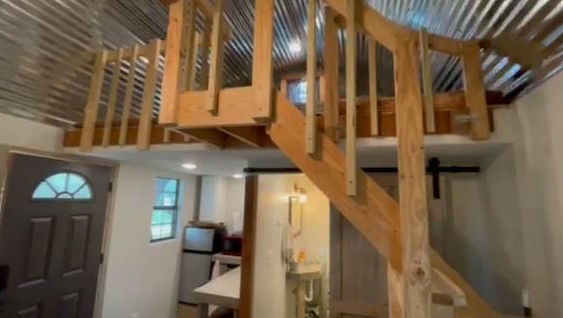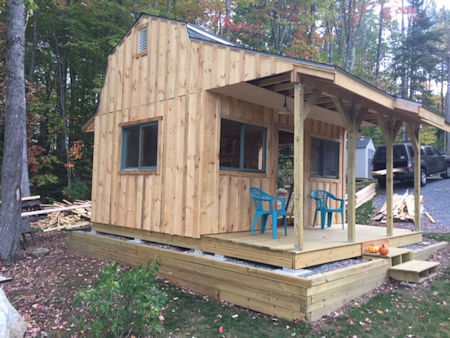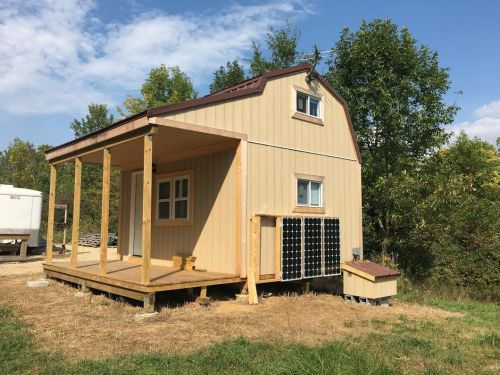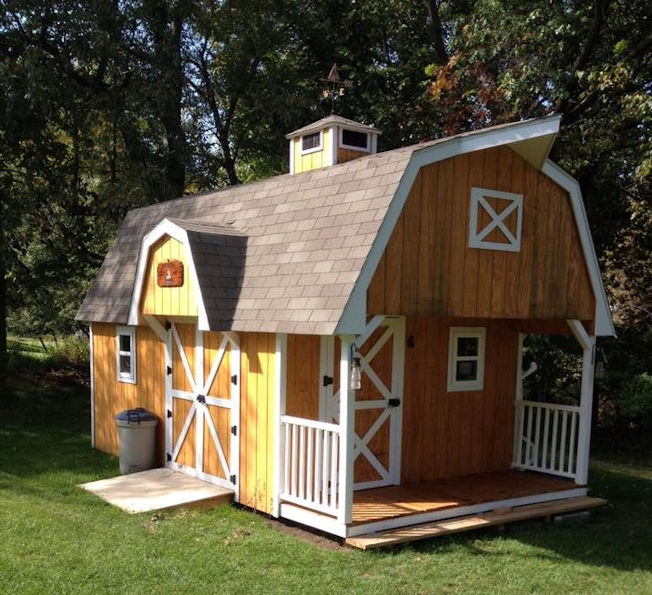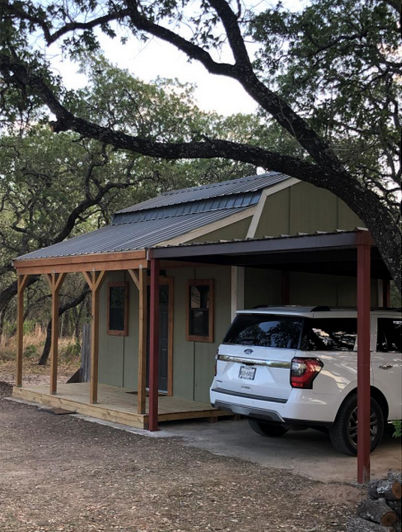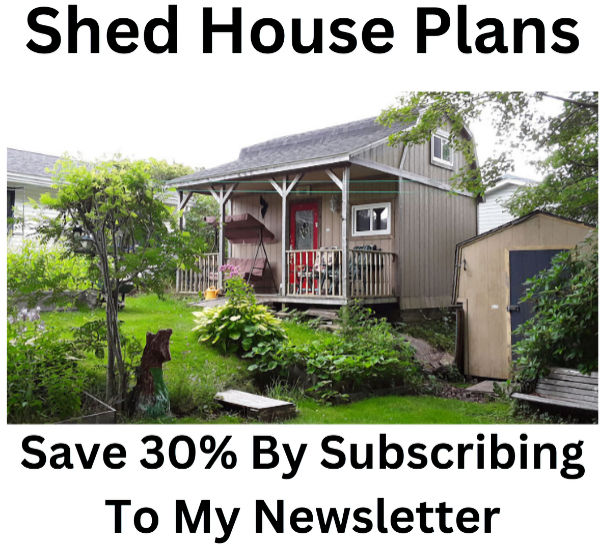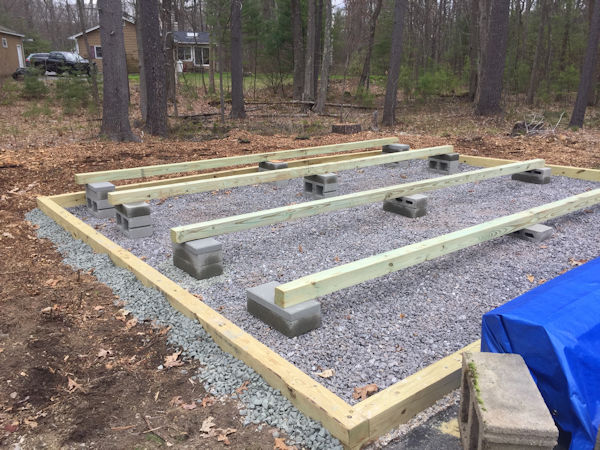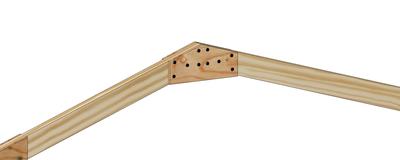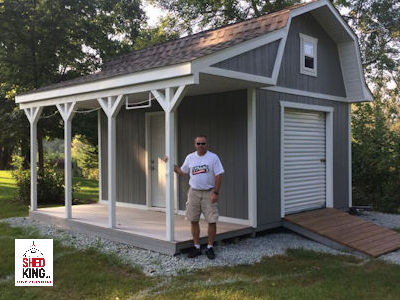Want to Save 30% off Any Shed Plan Purchase!
Signup For My 'Shed n Sight' Newsletter
and Get Your 30% off Promo Code To Use At Checkout.
- Home
- All About Shed Houses
Shed Houses and Tiny Homes: Living Big In Small Spaces
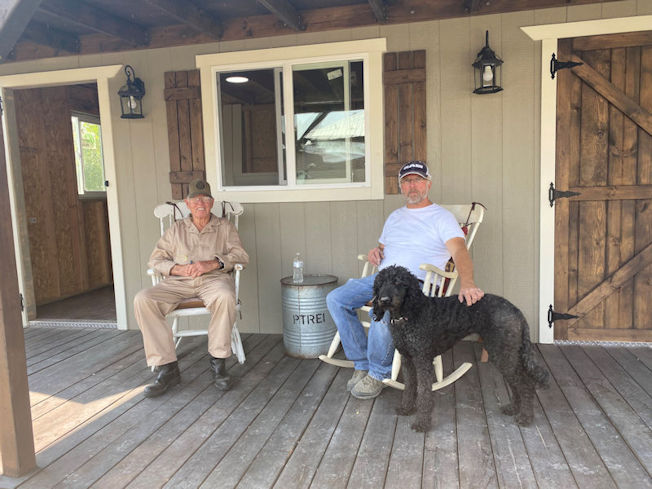 Shed Houses Are Solutions To Affordable Housing
Shed Houses Are Solutions To Affordable HousingYou've made a curious and delightful choice to explore the fascinating world of shed houses. If you're at all like me, you're finding the concept of these pint-sized homes undeniably intriguing, yet maybe you're also a bit skeptical. Shed houses? Really? Yes, indeed! These humble dwellings are not only an affordable housing solution; they're also a fantastic representation of minimalist living.
Shed houses can be used for any of the following:
- Your main house
- A backyard guest house
- An accessory dwelling unit
- A Bed and breakfast rental
- A Granny flat
- Tiny homes
- A Shed home
- A Home office
What Are Shed Houses?
Simply put, a shed house is a shed converted into a dwelling or a house designed in the style of a garden shed. They offer a practical alternative to a traditional home, particularly for those seeking to downsize, simplify, and live more sustainably. Shed houses have compact interiors that maximize space usage while maintaining a cozy and warm ambiance. If you've ever looked around your empty garage or garden shed with a glint of inspiration, you're not alone.
Now, let's expand your horizon about these homes.
Why Shed Houses?
Shed houses have gained prominence recently, largely due to the tiny house movement. They're attractive for several reasons:
1. Affordability: Shed houses can cost significantly less than traditional homes. This lower expense empowers you with the potential to live mortgage-free, a great way to get the freedom that many folks dream of today.
2. Simplified Living: Shed houses require less upkeep due to their smaller size. An added bonus, you’re likely to feel content with less clutter in your life!
3. Customization: Since you'd be starting from scratch, you can design and personalize your shed house. And let's be honest, there's something deeply satisfying about creating our own space.
4. Sustainability: Shed houses are environmentally friendly, employing less material during construction and using less energy for heating and cooling.
If you desire a break from the hustle and bustle of modern life—shed houses might be your salvation!
Here's some topics to consider about building a liveable shed:
The cost of building a shed house compared to a traditional house.
 How Much Is Your Shed House Going To Cost?
How Much Is Your Shed House Going To Cost?(Taken from my blog about what it costs to build a shed house)
The cost to build a shed house depends on several factors, including the size of the shed, the type of materials used, complexity of bathroom and kitchen styles, the labor costs involved, and any additional costs associated with the project. Generally speaking, the average cost of a shed house is between $10,000 and $50,000, depending on the size and complexity of the build.
For example, a 10 x 12-foot shed house that requires a concrete slab foundation and uses basic materials such as plywood and metal siding will cost around $10,000. A larger shed house, such as a 20 x 30-foot shed house built on a wooden floor, using cedar siding and more complex materials, could cost up to $50,000 or more.
How long will it take to build your shed house?
The time it takes to build a shed house can greatly vary depending on its complexity, size, and the experience level of the builders. Generally, it might take a team of experienced builders or a local contractor anywhere from a few days to a couple of weeks to construct a basic shed house. If you're building it yourself and only working on it during free time, it might take several weeks to even a few months. The interior work, like insulation, drywall, plumbing, and electricity, will add additional time. It's recommended to get a specific estimate from a professional builder or contractor.
Legal considerations and permits required for building a shed house..
One of the things you will most likely have to do is run electric out to your shed house. This will require a permit and you usually can get a homeowners permit if you know what you are doing and can run the electric yourself.
If you aren't that proficient with running electric, you will definitely want to hire the services of a professional electrician!
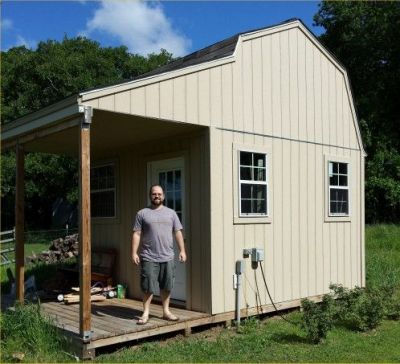 Dave Did a Great Job Running Electric to His Shed.
Dave Did a Great Job Running Electric to His Shed.Specific national building codes related to constructing a shed foundation can vary depending on the country. In the United States, for instance, shed regulations typically fall under local jurisdiction, and specifics can vary considerably from one city or county to another.
However, several common factors need to be taken into account:
1. Size of the Shed: What all do you want in your living spaces? You have to have a bathroom, kitchen, and bedroom. If you want a living room, laundry room, closets, stairway, your shed is going to have to be larger than if you don't need those extra spaces. Remember this is going to be like a miniature home that your are going to be living in. Go as big as you can afford to. You'll be happier in the long run!
3. Foundation Type: Certain types of foundations may be required for larger sheds, or in areas with specific soil or environmental conditions.
Also, decide on how you are going to do your plumbing and electric.
*If going with a concrete foundation, your plumbing needs to be laid first.
*It's also wise to do all your electric before installing insulation and wall sheeting.
4. Location and Setback: There may be requirements or restrictions about how close a shed can be to property lines, other buildings, septic tanks, etc. In my area there has to be 5' from the property line to your shed. This is in case utility trucks have to get access along the boundary lines of your property.
In general, it's essential to consult with your local building department to understand the specific rules and regulations in your area before starting on a shed foundation construction project. They can provide guidance on required permits, inspections, codes, and safety regulations that are specific to your locality.
Regardless of building codes, any shed foundation should be constructed to be sturdy, level, and able to adequately support the weight of the structure. It should also be built to endure the specific environmental conditions of your area, like heavy snow loads, high winds, or seismic activity.
There are different types of materials that can be used in the construction of shed houses.
This is really no different than building a full scale house. Depending on your budget will determine if you will be using the highest quality materials
Foundations can be concrete or wood.
Floors can be framed up with common or pressure treated lumber and finished with tile, linoleum, luxury vinyl tile, or wood planks.
Your walls can be stick framed with 2x4 or 2x6 lumber but should generally be spaced 16" on center. If you are building a timber shed house (very uncommon!) than you will be using post-frame construction.
Interior finishing could be simple drywall or wood paneling, or tongue and groove planks. Whichever you choose though they should be over walls that are insulated
Siding comes in all various forms such as vinyl siding, board and batten, cement lap siding or wood lap siding, or t1-11 siding panels.
The choice of material would depend on factors such as the homeowner's budget, local climate conditions, and personal preferences. It's advisable to consult with a professional who understands the pros and cons of each material and can guide you in making the right choice.
Common challenges and how to overcome them when building a shed house.
1. Design and Planning: The biggest challenge in shed house building starts from designing and planning. Choosing the size of the shed, the materials to be used, site preparation, and the design of the shed can be quite a challenge. To overcome this, research and planning are key. Look for design ideas online or consult with building professionals.
2. Compliance with Regulations: You need to ensure that the shed house you are building complies with local building codes and regulations. Not doing so can result in fines or tearing the shed house down. You can overcome this challenge by researching local building codes or consulting with a local government official.
3. Ground Leveling: A common challenge is ensuring that your shed house is level. If it's not, it can lead to structural instability and complications during construction. Use a builder's level and take the necessary measures to level the ground before beginning construction.
4. Selecting correct materials: With exposure to weather, it's crucial to use materials that can withstand your local weather conditions. Incorrect material selection will impact the lifespan of your shed house. Research on weather-resistant materials, speak to professionals or vendors before making a choice.
5. Experience and Skills: Building a shed house requires basic construction skills and experience. If you've never taken on a project of this scale before, you may struggle. To overcome this, you might consider hiring a professional to guide you through the process or taking a course on construction basics.
6. Budget: To avoid running out of funds, a well-detailed cost estimate is important. Get quotations for materials, tools, and even labor (if you plan on getting help). Saving on costs does not mean compromising on quality.
7. Time Management: Without proper planning, your shed house project may take longer than expected, which could also affect your budget. Set a timeline and stay organized by developing a working schedule.
Remember, good preparation and careful attention to detail can help expedite the process and ensure the durability and quality of your shed house.
How to design a shed house for optimal space utilization.
1. Identify Your Needs: The first step in designing a shed house is to identify your specific needs. This will guide you in determining the layout and size of the structure. You need to decide if your shed house will function as a storage area, workshop, office, guest room, or multi-purpose space.
2. Use a Simple Layout: A simple layout will allow you to efficiently use the space. Consider using an open floor plan, which will provide flexibility for various activities. It will also make the space feel larger. For example, a simple rectangle or square design is usually more efficient than a complicated shape.
3. Vertical Space: Utilize vertical space in your shed house design, this can be done by installing wall shelves or using tall storage units. A loft can also provide additional floor space. If your shed has enough ceiling height, a loft can be used either for sleeping or storage.
4. Folding and Mobile Furniture: Space-saving furniture can greatly enhance the functionality of a small shed house. Consider using foldable chairs and tables, sofa beds, or mobile workbenches. This way, you can easily change the layout based on your present need.
5. Built-in Furniture: Built-in furniture saves a lot of floor space while maximizing storage. You can employ built-in storage solutions like under-bed storage or built-in wardrobes.
6. Lighting and Colors: Use bright colors to make the space appear larger. Combined with plenty of natural or installed lights, your shed house will feel spacious and comfortable.
7. Windows and Doors: Use cleverly placed doors and windows. Consider sliding doors to save on space that a swing door would occupy. Add a skylight or larger windows to bring in more natural light, creating a sense of open space.
8. Design Software: Use design software to experiment with different layouts. It can save a great deal of time and prevent potential mistakes. These programs usually have inbuilt tools like 3D views, which can give a virtual walkthrough of the design. This site that you are in has and uses and incorporates 3d views and virtual walkthroughs with all the storage shed house plans we offer.
9. Professional Advice: Finally, don't hesitate to consult with a contractor ( Hey, you know what ? I'm a contractor! You can consult with me! ) or architect while designing your shed house. They can give some useful insights and recommendations based on their experience.
Remember the key is to maintain a balance balance between aesthetics, comfort, and functionality while designing your shed house.
Don't want your shed house to be a Diy project?
There are company's out there that build high quality tiny house kits and pre-made sheds and portable buildings that can be used as a tiny house shell. You can have them delivered and hire a general contractor to finish out the inside just the way you want it.
The entire process will go quicker having the job professionally done and they could even handle the permitting process for you.
Information on how to insulate a shed house for different climates.
Insulating a shed house would highly depend on the specific climate the building is located in.
One of my shed plan buyers, Mr. Gray, sent me some beautiful pictures of his shed house. Upon seeing his amazing and really neat tiny house, I asked him how he insulated it. " I live in Texas John so as you might guess - I really don't need insulation!" Well, I said, that makes perfect sense!
But here are some general steps, as well as things to consider in different climates:
1. Material Selection: Different insulations are suitable for a variety of climates. For instance, a colder, humid climate might require something with a high R-value (thermal resistance) like spray foam or batt insulation. A warmer, dry climate might be best suited to a reflective or radiant barrier insulation.
2. Wall Insulation: 2x4 walls can be insulated with faced R-13 insulation. R-13 is 3.5" thick and is made for 2x4 walls. 2x6 walls can be insulated with R-19 insulation. R-19 insulation is 5.5" thick and made for 2x6 walls. Both of these size framed walls can be insulated with spray foam. It should be noted that spray foam is much more expensive. You will want to make sure you have any wiring or plumbing done before going with spray foam insulaiton.
3. Floor Insulation: It's critical to insulate any floors over unheated spaces, like crawl spaces. Install insulation under the floor boards to keep the cold air out and warm air in.
4. Roof/Attic Insulation: For warm climates, it's recommended to use radiant barrier insulation on the underside of the roof to reflect heat away from the building. In cold climates, insulate the attic well to prevent warm air from escaping, If you are building a barn style shed house, and using the attic for a living space like a bedroom for example, you will probably be better off going with a spray foam. There should always be air flow or ventilation from the eaves up to a ridge vent. With a barn style roof, this is hard to accomplish.
5. Seal All Cracks: Regardless of climate, make sure to seal any cracks or gaps around windows, doors, or in the walls to prevent drafts. Expanding foam or caulk can be used for this purpose.
6. Install a Vapor Barrier: In humid climates, it's a good idea to install a vapor barrier on the warm side of the insulation to prevent moisture-related issues like mold or rot. If you are going with unfaced batt or rolled insulation, you will need to add plastic sheeting over your insulation. If you are using faced insulation, that is the vapor barrier. Also, remember that the vapor barrier is always facing the living space, not facing the outside exterior.
7. Windows and Doors: These are typically the areas where most heat loss occurs. Double-glazed windows and insulated doors can be beneficial in any climate.
Colder Climates:
High R-Value insulation is key in these climates as they offer higher thermal resistance. Ensuring the attic and roof areas are well insulated would be key as heat rises.
Hotter Climates:
Radiant barriers and lighter colored outer materials can help to reflect heat away from the shed. Ventilation is also key to cool the shed naturally.
It's always important to check with a local professional or building regulations in your area, to ensure that your chosen method of insulation is suitable and allowed within your locality.
Living in a Shed House: Perks and Pitfalls
Living in a shed house can be a unique experience, filled with joy, challenges, and revelation. For some, the lack of modern amenities like multiple bedrooms or a spacious kitchen might lead to disappointment. However, the ease of maintenance, reduced expenses, and increased leisure time often leave residents feeling quite content.
The Future of Shed Houses
Looking into the future contentedly, one may ponder about shed houses' market value, resale value, and general acceptance. There is an increasing appreciation for these homes due to growing eco-consciousness and interest in minimalist lifestyles. This trend suggests a promising future, and those living in a shed house might enjoy a unique edge in the real estate market.
Wrapping Up
So, my friend, we've covered a lot of ground and peeked into every nook and cranny of shed houses. Woven with enthusiastic sentiments, warmed by positive ones, and highlighting a few skeptical constructs, this journey might've brought you closer to making a decision.
Delve into the world of shed houses as a possibility or purely for curiosity; either way, I hope you found this information valuable. At the end of the day, whether you're feeling thrilled, anxious, or rather intrigued, the choice to inhabit a shed house is very personal. But remember, dear friend, in the realm of shed houses, a tiny footprint can lead to mighty life-changing experiences. The door's wide open, step on in!
Happy Shed House Hunting!
Monthly DIY
Shed-in-sight
Newsletter
Subscribing will get you discounts on shed plans, monthly updates, new shed design ideas, tips, exclusive discounts on shed building resources and tools. Learn more here.
Recent Articles
-
Does Your Shed Need Shed Floor Skids?
Feb 12, 25 05:53 AM
Shed floor skids will help support your shed floor. They will also allow you to anchor your shed floor to the ground using concrete piers. See how here. -
Gusset fasteners
Feb 06, 25 06:31 AM
For fastening gussets to shed trusses, is it best to use nails or bolts? -
Easy Diy Shed Plans and Ideas For You To Build Sheds
Dec 31, 24 09:49 PM
All types of shed plans for gable, barn, saltbox, and lean to style sheds small and large that can be used for storage, shed to house, workshops and more.
My You Tube Videos
