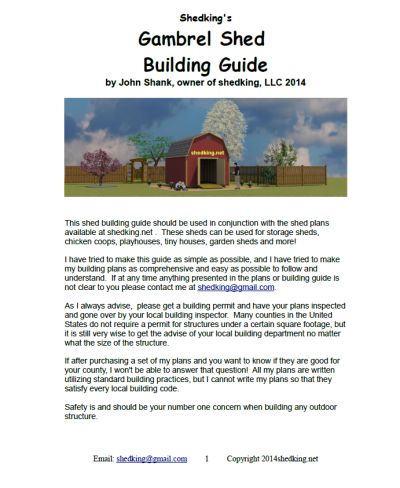16x20 Barn Shed Plans
Interactive 3d
Shed Model Below
If you are on your phone or tablet pinch with your fingers to go inside and walk around, or go up in the loft, or walk all around the outside. If on a computer, use your mouse to do all the same.
Checkout The Features of This 16x20 Barn Shed....
Dimensions
16' wide x 20' long x 18' 5-5/8" tall.
Shed Floor
- Treated 2x8's spaced 16" on center with 5 -4"x6" treated support skids.
- Plans show floor with concrete pier anchors and support blocking.
- Floor sheeted with 3/4" regular plywood..
- You have the option of going with a concrete shed floor if desired.
Shed Walls
- 2x6 wall framing spaced 16" on center with 8' interior wall height.
- Siding shown in the plans is lap siding over 7/16" osb or plywood is shown in the plans.
- Use cedar trim, pvc trim, or trim of your choice. Plans show white trim on roof and corners with cedar for the door trim.
Shed Doors and Windows
- Pre-hung 5' wide double doors.
- All window framing is for 3'x4' double hung windows or windows of your choice.
Shed Roof
- Framed with customer built 2x6 gambrel trusses spaced 24" on center.
I suggest going with engineered 16' wide trusses from a truss
manufacturer for purposes of obtaining a building permit. These trusses
will have engineering specs. I do include truss plans with the blueprints but they will not show load limits etc.
- Roof sheeted with 7/16" osb or plywood sheeting. Plans show shingled roof with option of using 3-tab or dimensional shingles.
Loft
- This one is huge! The interior headroom is 7' 5" off the finished loft floor.
- Loft/ceiling joists are 2x12's spaced 24" on center.
- Loft floor sheeted with 3/4" plywood sheeting but may be 3/4" OSB.
- Over 3' wide stairway up to the loft
Getting a permit:
I always recommend getting a building permit with any of my shed plans. If your building department requires an engineers stamp for the approval of getting a permit, then you will have to submit the plans to a local structural engineer. I do not provide those calculations with my plans.
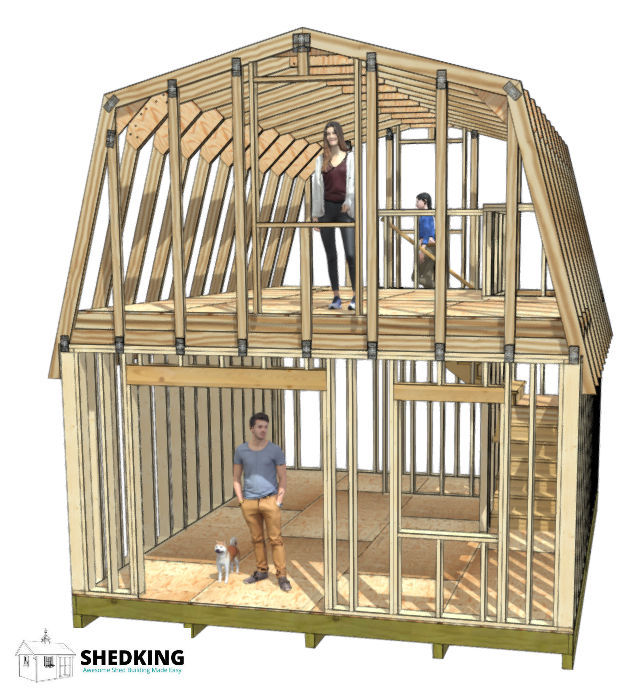 Hey, Do You Think You Could Live In This?
Hey, Do You Think You Could Live In This?What you will receive with your immediate download after purchasing these 16x20 barn shed plans:
- I have a 90 day money back guarantee with these plans!
- 34 Pages of professionally drawn detailed and comprehensive building blueprints in 11"x17" size in pdf format.
- 39 page barn building guide.
- A materials list you can use for shopping and building your barn.
- Email support from John, the creator of these plans and owner of shedking.
- Free cupola plans.
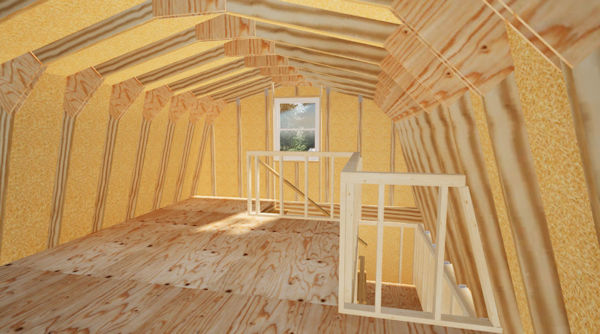 The Loft Is Big Enough To Put A Bedroom Up There!
The Loft Is Big Enough To Put A Bedroom Up There!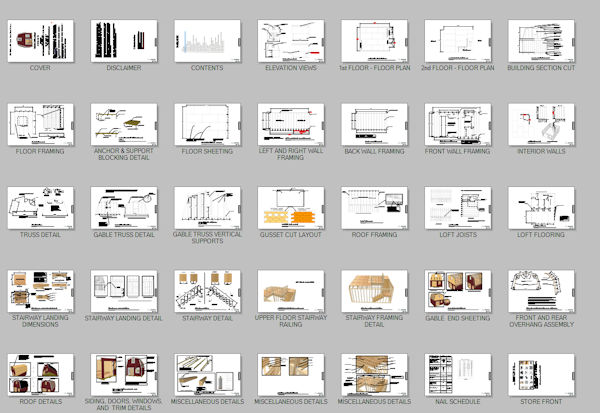 34 Pages of 16x20 Barn Shed Plans
34 Pages of 16x20 Barn Shed PlansThat's right! With your instant download you'll get 34 pages of detailed building blueprints.
From floor plans, elevation views, all framing views, all the way to individual details - it's all included.
Novice of professional builder, l take all the confusion out of building this shed by providing you with all the information you need to be successful.
Table of Contents:
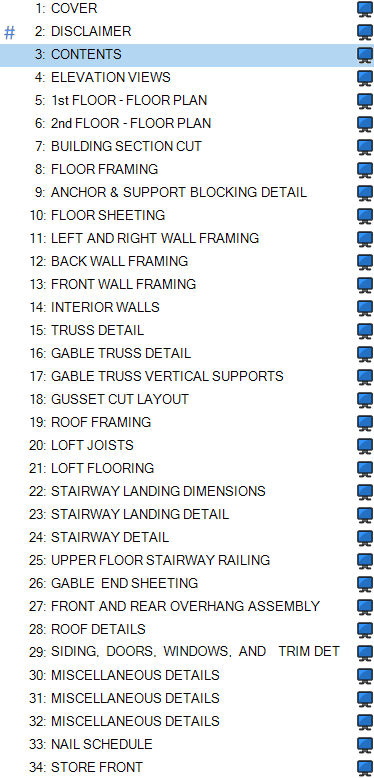
Here are some of the blueprint pages included...
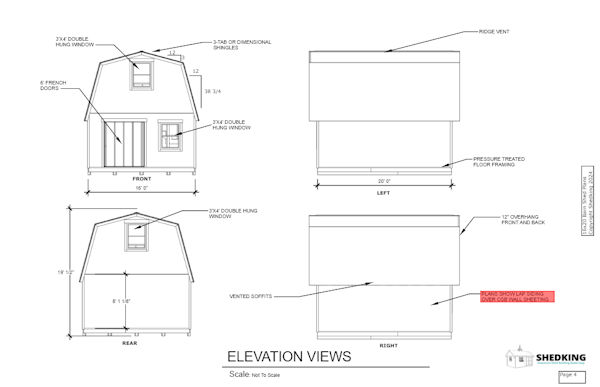 Elevation Pages
Elevation Pages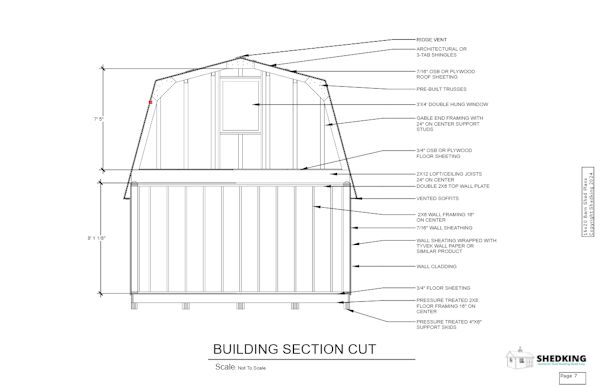 Building Cross Section Detail
Building Cross Section Detail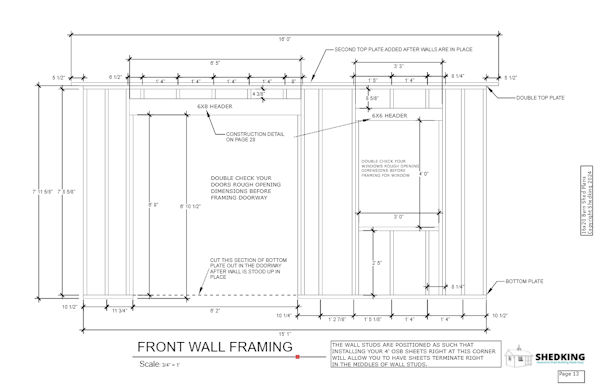 Front Wall Framing Detail
Front Wall Framing Detail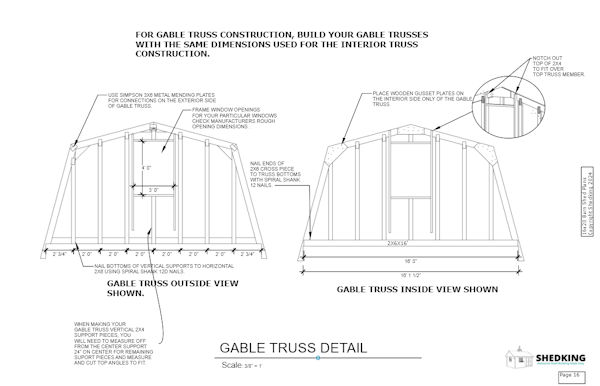 Gable End Truss Framing Detail
Gable End Truss Framing DetailStairway and Loft Framing Details
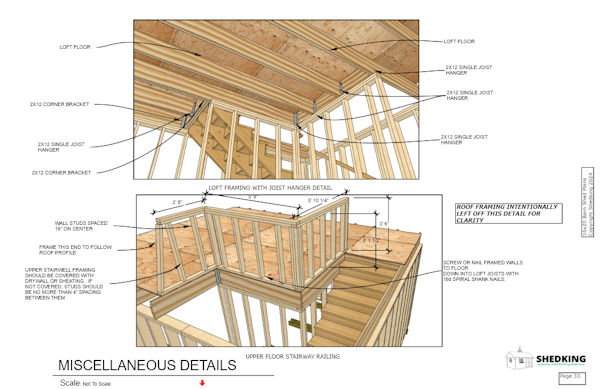
Included is the stairway and shed loft detail in the 16x20 barn shed plans. This offers a myriad of advantages for maximizing both functionality and space utilization. The addition of a loft provides invaluable extra storage or living space, perfect for keeping seasonal items, tools, or even creating a cozy nook away from the main floor area.
Accessing this loft with an integrated stairway not only ensures safety but also enhances convenience and ease of use. These thoughtfully included details help you organize your shed more efficiently, freeing up ground-level space for larger equipment or projects.
Moreover, having these features readily available in your plans eliminates the guesswork and potential design errors, allowing for a smoother construction process and ultimately delivering a versatile, spacious barn shed tailored to your specific needs.
Download the free materials list now...
If you would like to see the materials list for this barn before purchasing please download it below. You can get the materials list in two formats:
- Pdf file See it now.
- Excel file (please contact me for this).
Download the free barn building guide now..
Check out the barn building guide which you can download now if you prefer to see before purchasing the 16x20 barn shed plans.
Don't forget! Free cupola plans come with this shed!
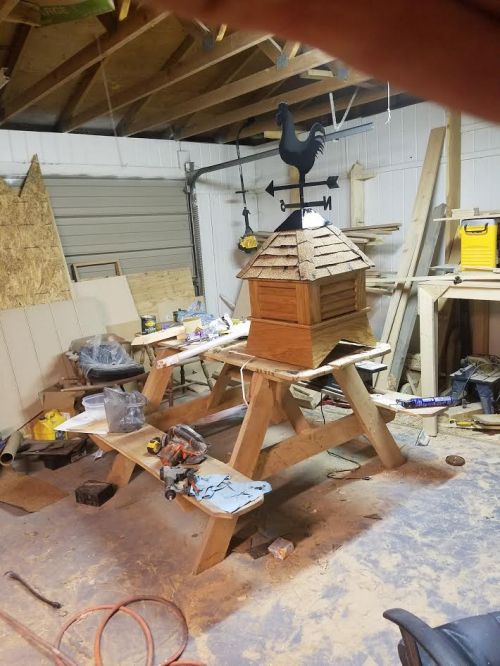 Free Cupola Building Plans Included!
Free Cupola Building Plans Included!After making your purchase, you'll receive a code to use at the checkout page when you order the plans. The code can be used to zero out the cost of the cupola plans so you won't have to pay a cent for them!
