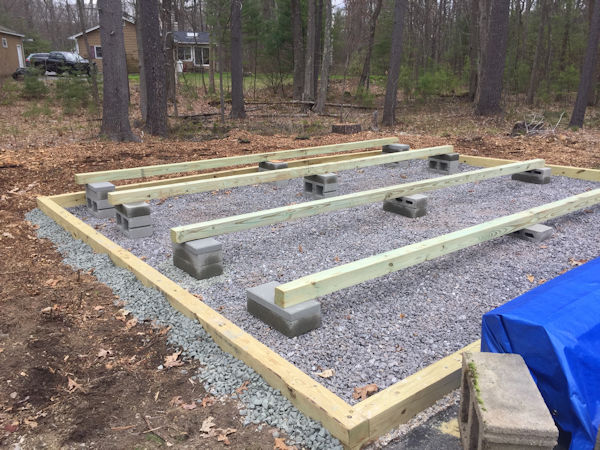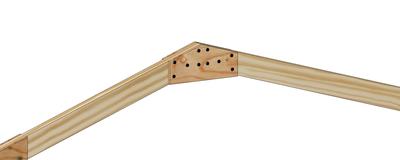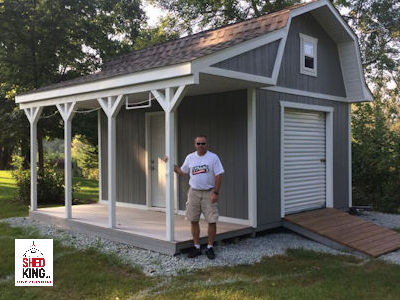Want to Save 30% off Any Shed Plan Purchase!
Signup For My 'Shed n Sight' Newsletter
and Get Your 30% off Promo Code To Use At Checkout.
- Home
- Shed Designs
Shed Designs along With Some Shed Ideas
Here are some common shed designs that can be used to build sheds for outdoor storage, garden sheds, tool sheds and small barns, playhouses, small cabins and more.
Most of the shed pictures below are of sheds built by my customers who purchased my shed plans.
 Gable Roof |
 Gambrel Roof |
 Saltbox Roof |
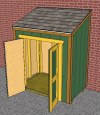 Lean To Roof |
Some Shed Designs with Gable Style Roofs
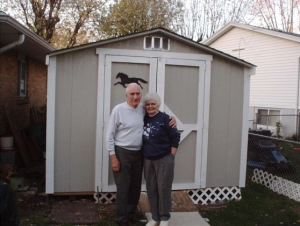 Mom and Dad's Gable Shed Design
Mom and Dad's Gable Shed Design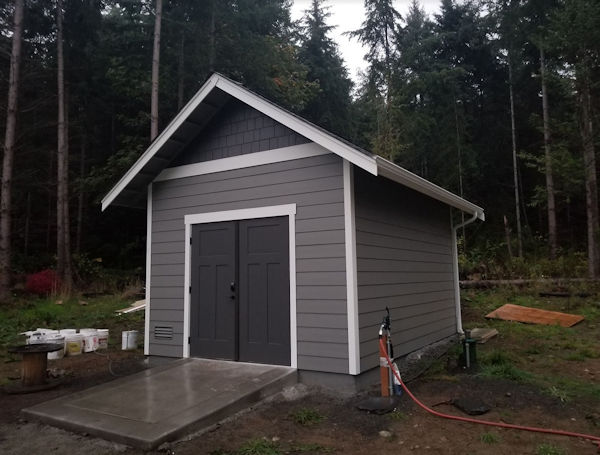 This Shed Design is a Gable Style Pump House
This Shed Design is a Gable Style Pump HouseThe really neat thing about a gable shed is that it is super simple to build. The roof framing is very easy and this style can be used as a playhouse for the kids, storing your garden tools in, or even a small studio office, or just a place to get away and relax in.
You can easily add windows, flower boxes, workbenches, and storage shelving, or as many doors as you need because the framing for the gable designs in my plans is very straight forward and a simple task to accomplish even if you don't have that much construction experience.
As far as storage in the roof, the gable style is not going to give you a whole lot of storage up there unless you have some really steep roof trusses or rafters.
If you are looking for outdoor storage that's going to give you 'lots' more storage for the basic foot print, then the gambrel or barn style shed designs are what you want to build.
However, if you are looking for a really easy shed to build, the gable style is your best bet.
You can find my gable shed plans here.
Saltbox Roof Designs
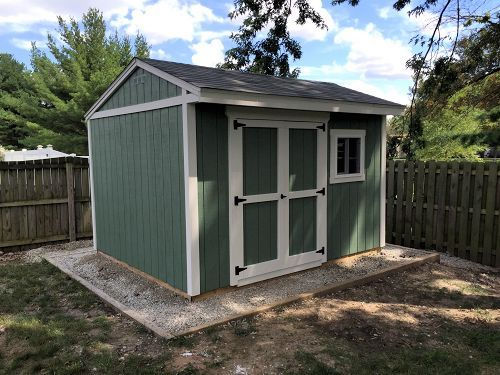 A 12x10 Saltbox Shed Design
A 12x10 Saltbox Shed Design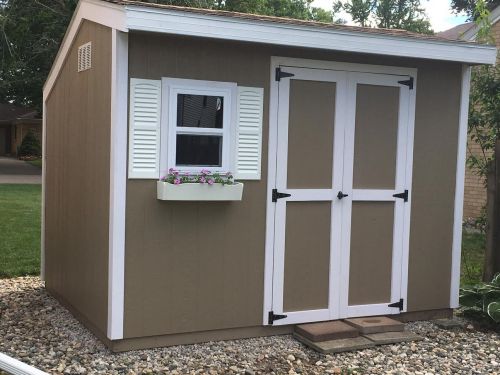 Saltbox Sheds Make Neat Shed Designs
Saltbox Sheds Make Neat Shed DesignsIf you want to build a shed that has lots of character and looks great, then the saltbox roof style is what you want to build.
This design is a great shed for your garden tools. It will be a little harder to build due to the framing of the roof, but is not that much harder to build then your basic gable shed.
Storage in the loft area will not be that great, but you will have room to store some small stuff up there, especially in the overhang area of the roof that extends out past the front wall.
Windows, flower boxes, shelving, workbenches - they are all easy to add inside this saltbox shed. Your wife can do all her gardening tasks inside, and if you build our 16'x12' saltbox, you'll have room to put your riding mower in there too!
If you are interested in building the saltbox style shed, check out my saltbox plans.
Barn or Gambrel Shed Designs
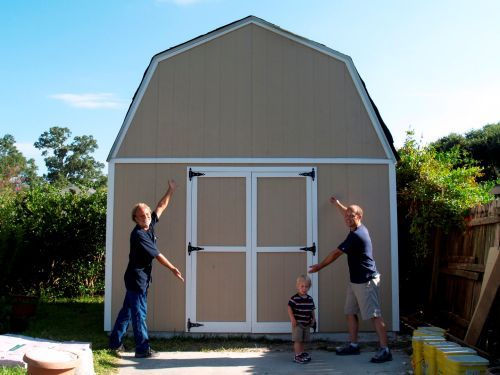 Barn Shed Designs Offer Lots of Storage Space!
Barn Shed Designs Offer Lots of Storage Space!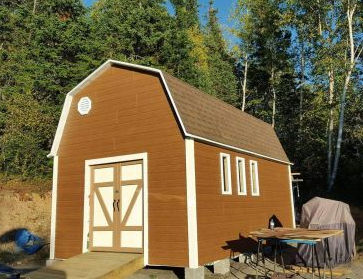 Here's a 12x20 Barn Shed Design
Here's a 12x20 Barn Shed DesignNow we are talking some serious storage here! If you need lots of storage for the same square footage, the gambrel style roof is your best option.
The loft area is a great place to store lots of clutter you need to get out of your garage. Loft construction in gambrel sheds is not hard, and you can even make the storage room much larger if you drop the floor supports in the loft area down and attach the ends to your upper wall studs.
Cost wise, the barn style designs will cost you more, but the added benefit of all that extra storage will be well worth the extra investment.
As for the ease of building, well I would say that the gambrel shed is somewhat more difficult then building the gable shed, and about the same as the saltbox shed.
Adding all the extras like shelving, windows, even roll-up doors, will make this storage shed one that you will cherish for a long time to come.
Check out all of our barn shed plans we have right here at shedking.net.
Lean To Style Designs
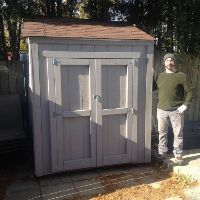 4x6 Lean to Shed Design
4x6 Lean to Shed Design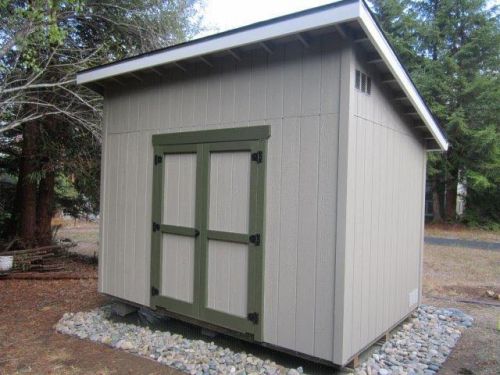 8x12 Lean To
8x12 Lean ToThis shed design, the lean-to, actually has a 'shed roof'. One roof with a single slope. That is a shed roof believe it or not.
This style shed is very simple to build, won't take that much time, and is a great little storage building you can use to store garden tools in, pool equipment, or just about anything you want to put in it.
Another great use for a lean to is storing firewood. We have a nice little firewood shed plan here.
Typically, lean to sheds are a structure that you would not want to attach permantly to say your garage or other part of your house! Why? Well, damage can be caused to your permanent structure due to shifting and the like, and also attaching a structure to your home will require you to get a permit (you may have to anyway!) but anything you build that you attach to your home most typically requires a permit.
You can check out our lean to shed plans here.
It's Not Hard to Build Any of the Shed Designs Above!
Building any of the above shed designs will indeed be a fun and worthwhile project for your home. Our plans listed for all the above storage buildings are easy to uderstand, very cost effective (I'm not trying to make a killing here!) and will help you build a nice shed for whatever purpose you may have in mind.
Just remember to get the whole family involved. Making your own shed will be a fun and great project for all of you to get involved in.
I love putting these shed plans together for visitors of shedking.net, and have lots of information available on the site for designing and building your very own storage building, and all my plans come with email support from me, John, the shedmaster at shedking.net.
If you are interested in using google sketchup (free program) for your own shed designs, I highly recommend some great books written by Dennis Fukai of insitebuilders.com
The two books that I used that really helped me understand google sketchup ( now known as Trimble sketchup) better are the following: (from amazon.com)
If you buy from any of the links below to amazon I will make a small commission but this does not affect or increase the price of the amazon links below.
How A House Is Built: with 3D Construction Models
and...
Mastering the Art of 3D Construction Modeling
How A House Is Built: with 3D Construction Modelsand...
Mastering the Art of 3D Construction ModelingSome Shed Ideas
The pictures below are ideas I have had for making shed plans out of. I hope you enjoy looking at them.
Here's an 8'x16' Motorcycle or Mower Garage Shed
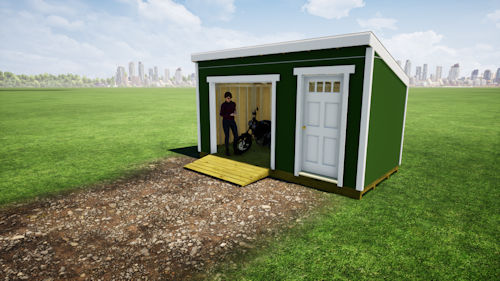 8'x16' Motorcycle Shed with Roll Up Shed Door
8'x16' Motorcycle Shed with Roll Up Shed Door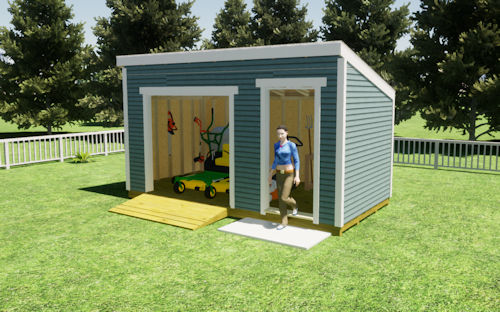 8x16 Mower Garage Shed with Roll Up Shed Door
8x16 Mower Garage Shed with Roll Up Shed Door8'x12' Lean To Office Shed
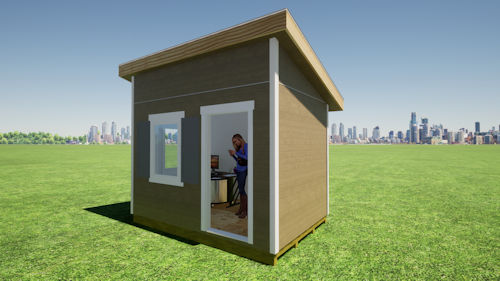 8'x12' Lean to Office Shed
8'x12' Lean to Office ShedMonthly DIY
Shed-in-sight
Newsletter
Subscribing will get you discounts on shed plans, monthly updates, new shed design ideas, tips, exclusive discounts on shed building resources and tools. Learn more here.
Recent Articles
-
Does Your Shed Need Shed Floor Skids?
Feb 12, 25 05:53 AM
Shed floor skids will help support your shed floor. They will also allow you to anchor your shed floor to the ground using concrete piers. See how here. -
Gusset fasteners
Feb 06, 25 06:31 AM
For fastening gussets to shed trusses, is it best to use nails or bolts? -
Easy Diy Shed Plans and Ideas For You To Build Sheds
Dec 31, 24 09:49 PM
All types of shed plans for gable, barn, saltbox, and lean to style sheds small and large that can be used for storage, shed to house, workshops and more.
My You Tube Videos


