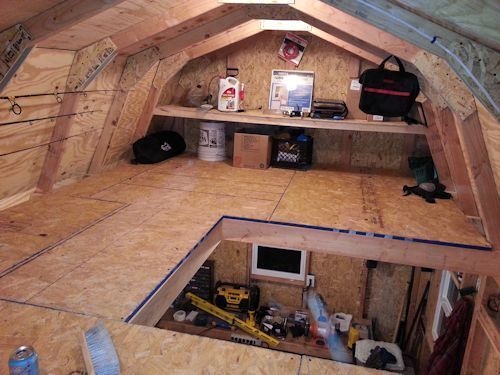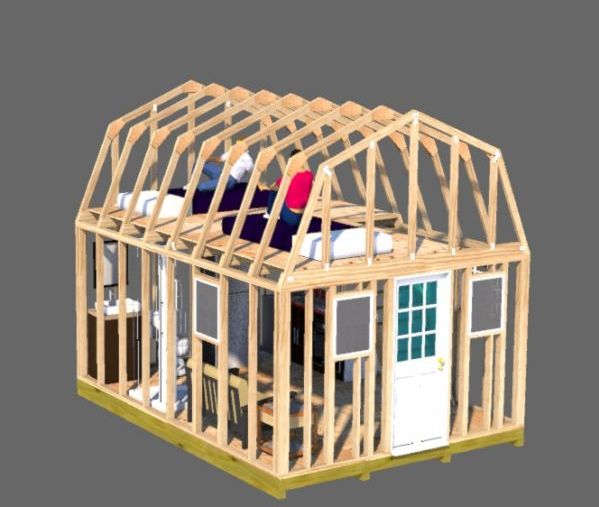Save 30% off Any Shed Plan Purchase!
Signup For My 'Shed n Sight' Newsletter
and Get Your 30% off Promo Code To Use At Checkout.
- Home
- How to build a shed
- How to build shed lofts
Build a Shed Loft!
Here are some shed loft illustrations and pictures showing different framing options for adding a shed loft to increase your storage space.
Huge shed lofts provide huge benefits for storage
A shed loft, or attic in your shed can be used for a multitude of purposes! Of course, the most obvious is using it for increased storage. Another use is for sleeping quarters in tiny houses, cabins, and cottages. Or it can be a play space in a children's playhouse.
Whatever your need is, you'll definitely find that having a loft in your shed will come in very handy!
Allowable spans for shed loft joists
An important factor to consider is how much weight you are going to have on the floor of your loft. More often than not I see shed loft floors typically framed with 2x6's spaced 24" on center as that is usually what the roof trusses or rafters are framed. So I normally show a loft joists connected or nailed to the end of a roof truss/rafter.
A good deal of my plans show this size joist. Of course the larger the 2x', the less space you are going to have in your loft. But safety should be of primary concern. If you are going to be storing a lot of heavy items in your loft, or it's going to be used for living space, you should use the appropriate size lumber for your floor joist.
Floor joists can be solid lumber such as 2x4's, 2x6's, 2x8's, 2x10's, or 2x12's. They can also be framed with what's known as an 'I-joist'. I would typically not use I-joists in a shed that's up to 12' wide but if I was building say a 16' wide or larger shed I would consider going with them. The spans that I-joists can be used for are greater than regular nominal lumber.
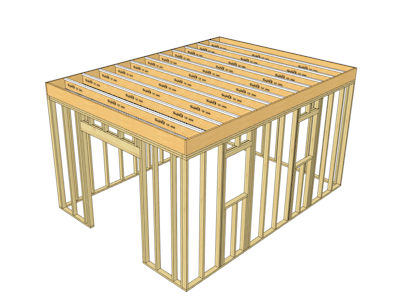 TJI Joists Used For a Loft FLoor
TJI Joists Used For a Loft FLoorThe picture above shows a 12' wide shed with TJI floor joists spaced 16" on center.
If you were to go with nominal lumber for the floor joists, using the American Council Wood span calculator, you would have to have for the 12' span spaced 24" on center, 2x8's.
A 2-Story shed loft example
Here's an example of framing for a barn style shed that might be used for a livable shed or a shed to house. The shed walls are framed with 2x4's at 16" on center with a double top plate. Then a floor is framed on top of the walls with nominal 2x10's.
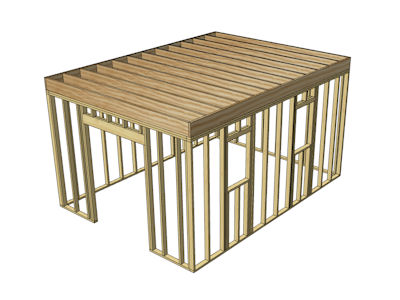 2x10 Floor Framed Loft Floor
2x10 Floor Framed Loft Floor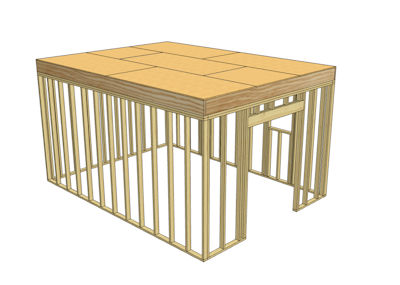 3/4" flooring added to framed loft floor.
3/4" flooring added to framed loft floor.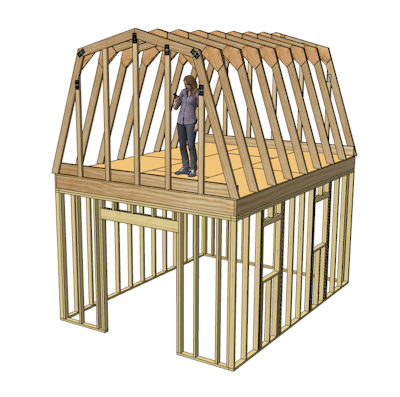 Barn Trusses Added to the Loft Floor
Barn Trusses Added to the Loft FloorMore examples...
The Best Shed Loft is....
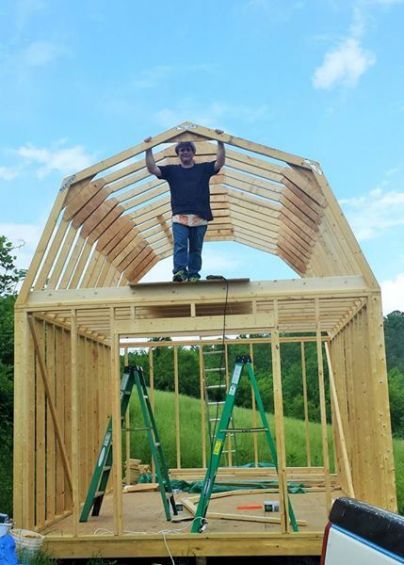 This Shed Loft Offers Lots of Headroom
This Shed Loft Offers Lots of HeadroomA shed with a gambrel style or barn roof offers the most storage space in the attic. This is because of the increased headroom provided with the gambrel truss. Maybe you want to keep the style of your shed roof to match your home which could be a gable style roof.
Depending on the roof pitch, your gable style shed could offer up quite a bit of storage space in it's shed loft also.
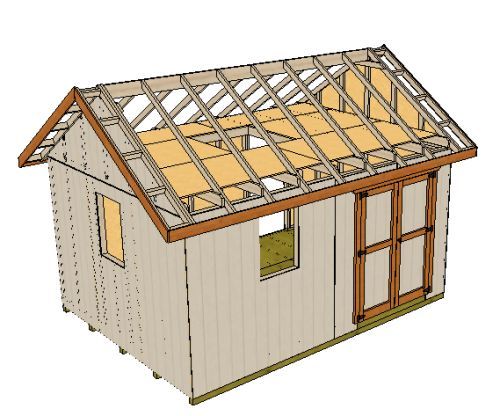 High Roof Pitch Offers Good Loft Area In Gable Sheds
High Roof Pitch Offers Good Loft Area In Gable ShedsNot So Much Attic Space Here....
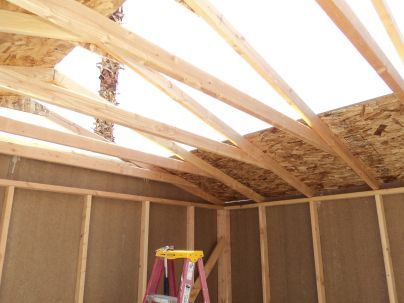 Not Much Loft Area In a Saltbox Style Shed
Not Much Loft Area In a Saltbox Style ShedA saltbox style shed, and the lean to shed will not offer up as much storage space in the loft area, but there are still possibilities of utilizing some storage space up in their attic area.
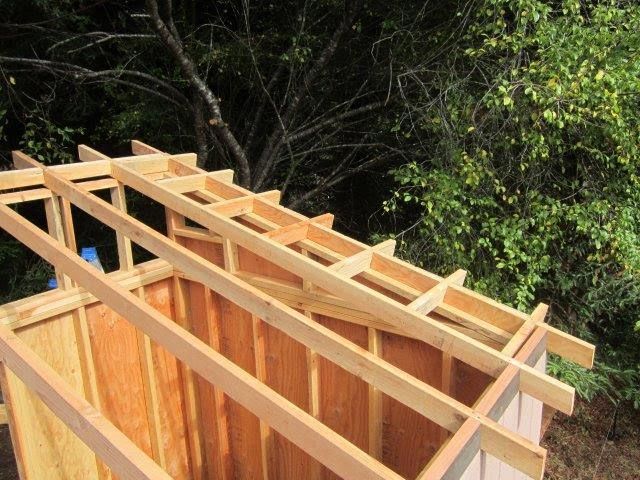 Not Much Loft Space In a Lean To Shed
Not Much Loft Space In a Lean To ShedSome Shed Loft Pictures....
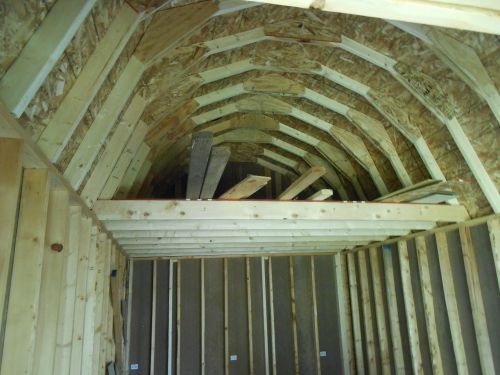 Another Example Of a Huge Loft In a Barn Style Shed
Another Example Of a Huge Loft In a Barn Style Shed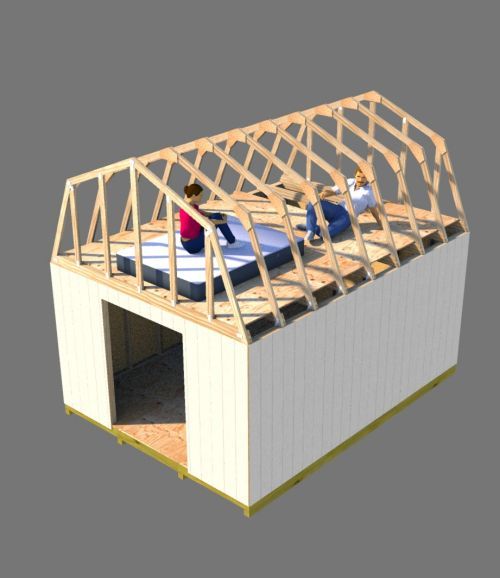 Shed Loft In a 12x16 Barn Shed
Shed Loft In a 12x16 Barn ShedThe 12x16 barn shed shown above is one of my most popular shed plans that I sell. It can be used for a multitude of storage purposes and even a shed home or tiny house can be built using the plans.
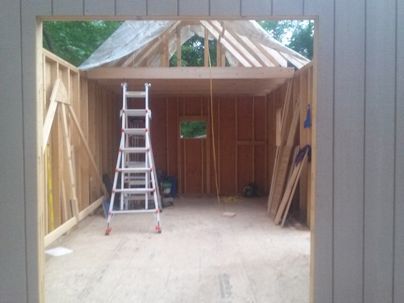 High Pitch Gable Roof Makes For A Good Shed Loft
High Pitch Gable Roof Makes For A Good Shed Loft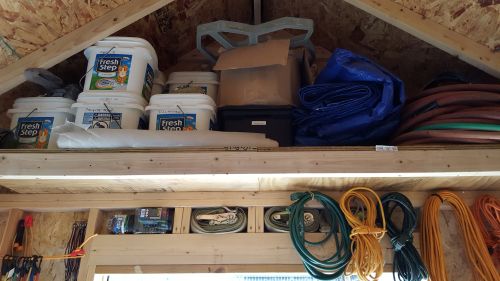 You May Not Need A Big Shed Loft
You May Not Need A Big Shed Loft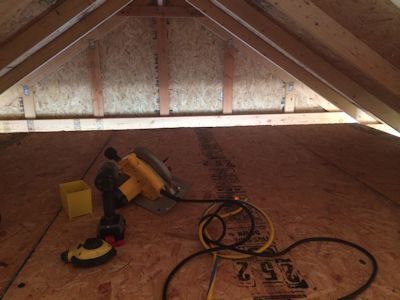 This Shed Loft is Bigger Than It Looks
This Shed Loft is Bigger Than It LooksThe shed pictured above is my wife's 12x16 gable style shed. The attic here doesn't look that big, but the roof pitch is like an 8/12 pitch. You could easily make a tiny house with this shed plan and have a nice sleeping area up in the attic.
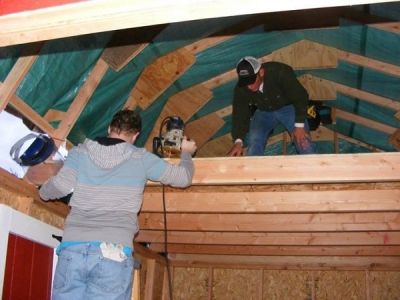 Add Your Shed Loft Before Sheeting The Roof
Add Your Shed Loft Before Sheeting The Roof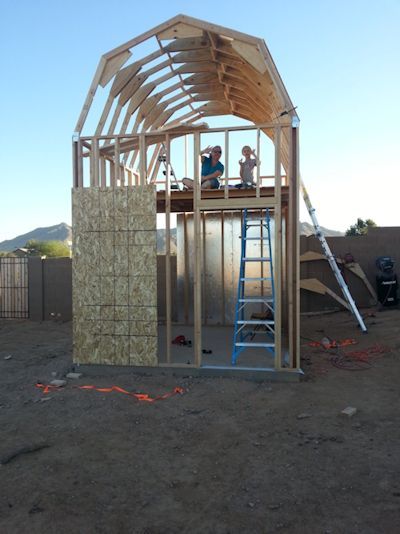 A Playhouse Shed Loft
A Playhouse Shed Loft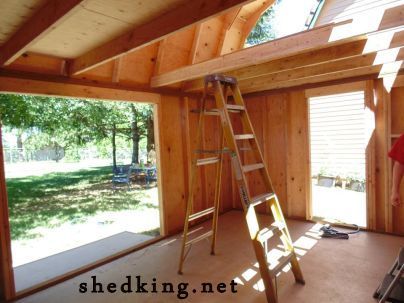 One Of My Favorite Shed Loft Pictures
One Of My Favorite Shed Loft Pictures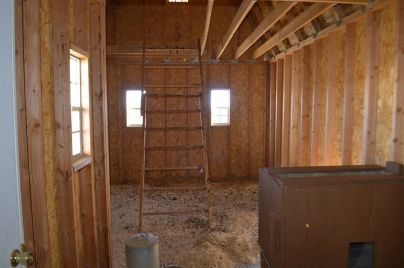 Shed Loft In a Chicken Coop
Shed Loft In a Chicken CoopThe big gambrel roof shed above is being used for a chicken coop. The customer uses his loft for storing supplies for his chickens. You can learn more about these plans here.
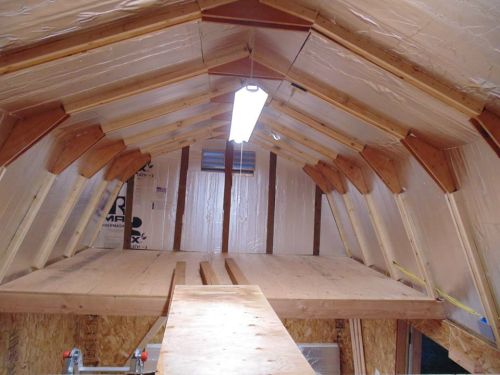 Add Electric and Light Up Your Loft Area
Add Electric and Light Up Your Loft AreaCheck out all of my gambrel roof shed plans that have nice loft areas.
Monthly DIY
Shed-in-sight
Newsletter
Subscribing will get you discounts on shed plans, monthly updates, new shed design ideas, tips, exclusive discounts on shed building resources and tools. Learn more here.
Recent Articles
-
Barn Shed Plans with Big Lofts
Dec 20, 25 08:03 AM
My barn shed plans come with full email support, detailed building guides, materials lists, and they are cheap too! -
Pictures of Sheds Built By Shedking Customers
Dec 07, 25 07:39 AM
Visit our library of pictures of sheds built from our shed plans. Get great shed design ideas and plans for storage sheds, garden sheds and more. -
How To Solar Power A Shed
Oct 24, 25 09:28 AM
how to solar power a shed
My You Tube Videos
