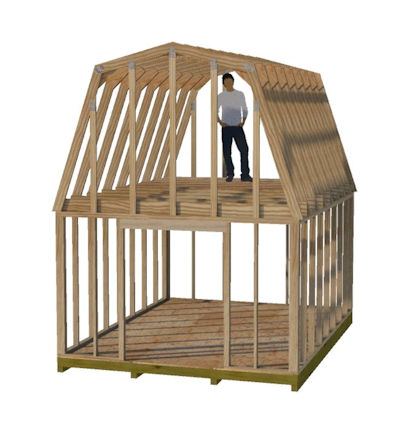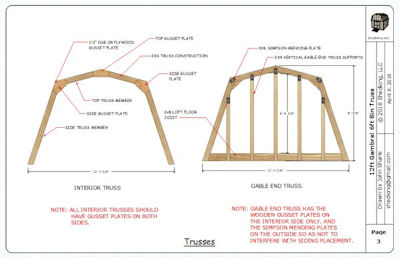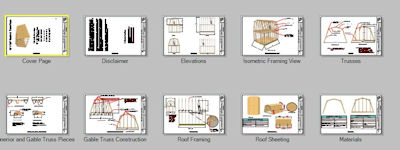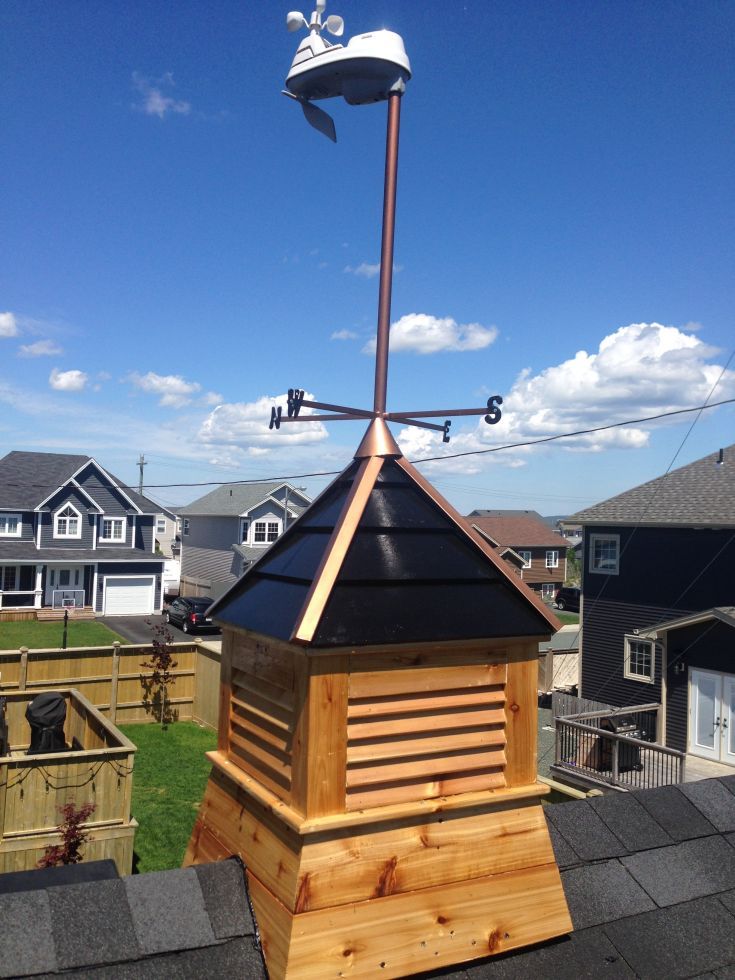Save 30% off Any Shed Plan Purchase!
Signup For My 'Shed n Sight' Newsletter
and Get Your 30% off Promo Code To Use At Checkout.
- Home
- Shed Truss Plans
- 2 Story Truss Plan
2 Story Shed Plans
These 12' 4 5/8" wide gambrel shed truss plans are great for buiding a 2-story shed! The headroom they provide off the loft floor is 6'8" using 2x8 floor joists and 3/4" loft flooring!
 Build a 2 Story Gambrel Style Shed
Build a 2 Story Gambrel Style Shed2 Story Shed Truss Plan Details:
- Interior headroom off floor sheeting to bottom of top gusset plate is 6'8".
- Will provide a 2 1/4" soffit overhang on the sides for ventilation when placed on a 12' wide shed wall construction.
- Interior trusses are 2x6 construction with wooden gusset plates.
- Gable end trusses are 2x6 construction with 2x4 vertical supports.
- Top roof angle is 15° pitch (3/12) and suitable for shingles. (anything less will leak water).
- Materials list included for trusses and roof sheeting. Does not include gable end siding materials.
- Plans are in adobe pdf format and are 11"x17" in size. Plans can be printed on 8.5"x11" paper by setting your print option at 'fit to size' or other similar option on your printer. Print shops such as ups or staples can print the full size for you.
- Email support.
- Free Cupola plans included with your purchase. (see below)
What your plan download will include
The plans you receive in your purchase include interior truss plans, gable truss plans, and a materials list. Please note that these are just plans to build your trusses with and do not include a set of plans for building the rest of the shed, such as the floor and wall framing.
 Details For Interior and Gable Trusses
Details For Interior and Gable TrussesWhat can you use these 2-story truss plans for?
If you are looking to build a tiny house or small cabin these tall trusses can be combined with my 12x16 barn shed plans. I always suggest submitting these plans to your local building department to make sure your structure is safe. I am not an engineer or an architect, so the advise you will get from getting an approved permit is invaluable for your project.
 10 Detailed Blueprint Pages With Purchase
10 Detailed Blueprint Pages With PurchaseGet free Cupola plans with purchase!
 Free Cupola Plans w/Purchase!
Free Cupola Plans w/Purchase!With your purchase of these 2 story shed truss plans, you will receive a link to download my cupola plans for free!
These cupola plans are normally $3.00. The image to the left is from one of my customers who purchased a set of plans from me. Click here to learn more about these cupola plans.
You can purchase these truss plans below for $8.95 using the add to cart button below.
Upon purchase you will immediately receive a link to download the plans. If you don't receive this link right away in your email, please check your spam or junk email folder as the email will sometimes end up there. If you still can't find the link, please contact me and I will send the plans to you as an email attachment.
Monthly DIY
Shed-in-sight
Newsletter
Subscribing will get you discounts on shed plans, monthly updates, new shed design ideas, tips, exclusive discounts on shed building resources and tools. Learn more here.
Recent Articles
-
Quail habitat
Feb 16, 26 07:01 AM
I am building a quail habitat. I need a roof, and I am using treated 4x4 as a base for the shed, with wire cloth running under the 4x4 and attaching it -
12x16 Barn with Porch Plans, barn shed plans, small barn plans
Feb 08, 26 09:53 AM
Easy 12x16 barn shed plans with porch. How to build a small barn using 3d construction models , building guides and materials lists. -
Pictures of Sheds Built By Shedking Customers
Jan 29, 26 06:39 AM
Visit our library of pictures of sheds built from our shed plans. Get great shed design ideas and plans for storage sheds, garden sheds and more.
My You Tube Videos









