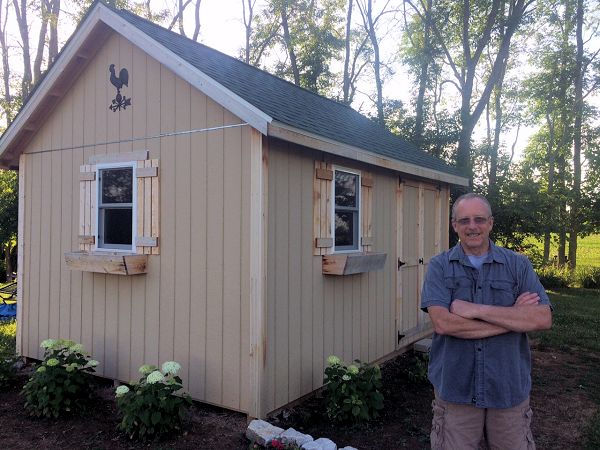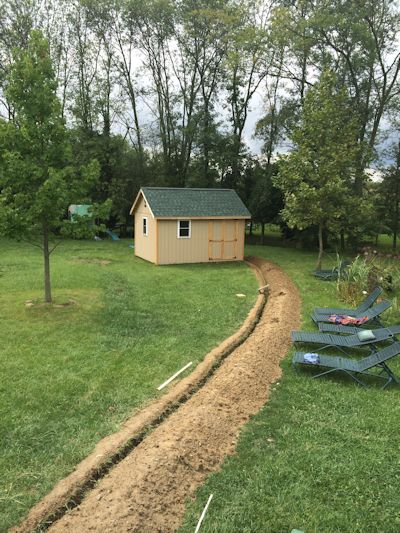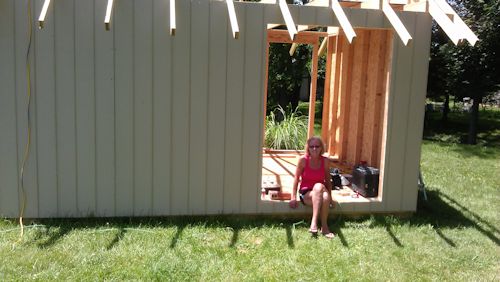Save 30% off Any Shed Plan Purchase!
Signup For My 'Shed n Sight' Newsletter
and Get Your 30% off Promo Code To Use At Checkout.
- Home
- All About Shed Houses
- Are shed houses legal?
Is it legal to turn your shed into a house?
In recent years, the concept of 'tiny homes and shed houses' has grown popular. From converting storage sheds into habitable spaces to constructing dedicated accessory dwelling units, people are finding creative ways to make the most out of small spaces. One such trending alternative is transforming a shed into a livable house, better known as a shed house, tiny shed home, or in some circles, the 'Shouse'.
However, deciphering the legality of shed houses can be quite a maze because of the different laws and regulations across states and localities. This article aims to offer a more robust understanding of the building codes, permits, and regulations surrounding legal shed homes.
While these small homes carved out of sheds might seem like an excellent cost-effective idea, their legality is often tied to the local zoning restrictions and building codes. Most regulations understand these as 'accessory structures' to the main house.
They might serve various purposes – a guest house, an office, a granny flat, or even a tiny home for the owner themselves. But turning a new shed into a dwelling space isn’t a straightforward process – there are zoning codes, building permits to procure, possible differences in specific areas (such as rural areas vs. urban areas), among other complications to navigate.
An example of what it takes to make a shed legal to live in
 What I Would Have To Do To Turn This Storage Shed Into a House - Legally!
What I Would Have To Do To Turn This Storage Shed Into a House - Legally!It's called an 'Accessory Building' Where I live
I should tell you if you haven't already read my bio that I am a home remodeler and can and have done all aspects of building a home from start to finish. That included framing, dry walling, electric, plumbing, siding, roofing and everything else associated with building a house. So please, if you are not familiar with doing any of the above and want to convert a shed to house or build a shed house, get the help of professionals who know what they are doing!
I live in Greene County, Ohio. I thought since I was writing this page on my site about shed houses and what it takes to make them legal or even if it was a possibility in my neck of the woods that I would first check my area.
So my residence is obviously my main house, but converting my storage shed to a liveable shed would make it an 'accessory building'. In your area it may go by accessory dwelling unit, or ADU for short.
Before converting my shed to a house, I would have to do this first
In Greene County, Ohio, to convert a shed to a house or build a shed house to make it an accessory building, you must meet specific requirements and acquire the necessary permits.
1. Zoning: Some parts of Greene county require a zoning permit. My area doesn't so this is not a step I need to do.
2. Building Code Compliance: You must comply with the local Ohio Building Code, which usually involves the structure's size, foundation, insulation, electrical wiring, plumbing, fire safety, and energy performance.
3. Building Permits: You need to acquire a permits for construction, electric, and plumbing. Most existing sheds weren't constructed to be dwellings, and modifications or a complete rebuild may be necessary.
4. Inspections: Once construction is complete, the County Building Inspector will inspect your shed house to ensure that it meets all regulations.
It was also stated that it is highly recommended you reach out to Greene County Zoning Department or a local attorney to get guidance based on your unique circumstances.
My wife's shed was pretty much ready to become a shed house!
I built my wife's 12x16 garden shed following the international residential building code. So I knew I would not have to do much to turn it into a livable shed. And I should point out that I have not actually done the following. It is merely an example of what I would have to do.
My shed floor is treated 2x6's spaced 16" on center supported with 4x4 treated skids. I have concrete anchors in each corner of the shed and support blocking in between the anchors for good support.
My walls are 2x4's spaced 16" on center and they were already fully insulated, electric ran, and drywalled. The exterior was paneled with LP Smartside siding panels.
The ceiling is also insulated and dry walled with 2x8 ceiling joists.
The roof framing is 2x6 rafters spaced 24" on center with a ridge board. The roof also is covered with dimensional shingles, and I have venting in the front and rear soffit overhangs, and I also put on a ridge vent. This venting is critical so as to prevent freezing and thawing causing damage to the roof structure down along the bottom of the shingles.
Another reason for the venting of the roof structure is to help prevent mold issues on the interior of the structure. You want to have good air flow in your shed house.
Running water and electric to the shed
 I'm Thankful I took The Time To Run Water and Electric Out To The Shed!
I'm Thankful I took The Time To Run Water and Electric Out To The Shed!I also had run water out to the shed. This in itself was a total pain but I'm glad I did it!
Along with the water line trench, I also ran an electric line rated for ground burial. It was a 12 guage wire listed as 12/2.
Also as you can see in this picture I had 2 windows, and double shed doors. What you can't see is the exterior pre-hung entry door on the rear wall of this shed. This was for access to a future chicken run and portable chicken coop.
Ok, but what about getting rid of waste?
In many cases, a shed house may not have traditional sewage and plumbing, so managing waste becomes an essential consideration.
My personal plan for getting rid of both grey water ( water from sinks, showers and washing machines) and poop (sorry buy you know what I mean!) would be to have a septic tank and leach field. The other option I could use would be to have a holding tank and have a waste disposal company come out and pump it on a regular basis which could be very costly in the long run.
However my main house does have a septic system and leach field so the possibility of wheeling the holding tank over and emptying it out into the main septic tank is also an option in my case. But, I would opt for the septic tank and leach field.
Remember, dealing with waste responsibly is critical for the environment and your own health. Always ensure you are compliant with local regulations and laws regarding waste disposal.
Two more changes I would have to make to convert my shed to a house:
The only part of this shed that I did not insulate was the floor. It never occurred to me when I was building my wife's shed that I might some day make it a shed house. So unfortunately I would have to take up the 3/4" plywood flooring around the perimeter just inside the bottom wall plates. This would be a task since I nailed the plywood down rather than using screws.
After getting the plywood up, I would first need to figure out the plumbing runs I am going to have for waste lines from the kitchen and bathroom, and water supplies to both of those. Before covering the floor up it would be a good idea to have the plumbing inspected first.
I would then insulate the floor with enough layers of rigid foam board to fill up the cavities between the floor joists. Next step would be to then replace the plywood flooring that I took up.
I would have to change the pre-built shed doors as well!

The second change I would have to make is taking the double shed door opening and either making it smaller to accomodate a single pre-hung exterior door, or leaving the opening and put in a set of french doors or sliding glass doors.
Honestly I think I would prefer to frame the opening smaller and put in a 36" wide pre-hung exterior door. The original shed doors were pre-built and would definitely not be weather tight doors and would need to be replaced!
My shed would now be ready for inspection
With these changes and modifications made to my wife's garden shed, I could now go and apply for a building permit, electrical permits, and plumbing permits.
The only thing I feel that I might have to do in regards for the rough-in electrical permit would be taking some drywall down so that the rough in electrical could be examined a little more closely by the inspector. This though I would probably have the inspection done and they could tell me one way or the other if the drywall removal was necessary!
Legal requirements in other states for living in a shed
Alaska and shed house legalities
In Alaska, for instance, shed houses could be termed as accessory structures or accessory dwelling units (commonly known as the ADU) and are legal as long as the property owner adheres to the local building codes. This may involve ensuring the livable sheds are within specified square feet limit, meet safety standards, and are positioned correctly relative to property lines.
Though building permit applications can be daunting, they’re necessary to ensure the structure is compliant and meet the required electricity, plumbing, and insulation standards.
Are shed houses legal in California?
In California, the law permits these trendy tiny homes as part of the broader tiny house movement if they comply with all the accessory building regulations.
They should pass the specific requirements determined by the local government, and respect the setback requirements, which outline how far the shed house must be from property lines.
Further, in densely populated areas and city jurisdictions, you'll need to consider the HOA rules while planning your shed house.
Shed houses in Florida and Georgia
Moreover, Florida, while embracing the 'tiny home' concept, sees shed houses mainly allowed in mobile home parks or as secondary accessory dwelling units in the backyard of the main house.
Georgia, on the other hand, follows the federal HUD code for its regulations, allowing people to upgrade sheds into a legal home if it meets these requirements.
Are shed houses legal in Illinois, Kansas, Kentucky, and Texas?
The procedure to acquire a permit in Illinois is entirely at the discretion of the local council, with no specific statewide rules for shed homes. However, in many states such as Kansas, Kentucky, and Texas, living in a shed house is regulated by the local codes.
If the shed is placed on a permanent foundation and meets electrical needs dictated by the International Building Code, it could qualify as a habitable space.
Are shed houses legal in Virginia and Wyoming?
In Virginia, the local authorities permit converting a shed into a dwelling house complying with the state building and zoning codes, including specific requirements for ventilation, living space, heating, and sanitation.
However, the comprehensive flexibility exhibited by Wyoming includes building codes and residential housing regulations even for mobile or recreational vehicles, amplifying the possible scope of shed homes.
The size of your shed house and making it liveable
The state of Hawaii allows accessory structures known as 'ohana units', but the primary dwelling must be owner-occupied. Different states also pose restrictions on the size of your shed.
For example, Ohio allows sheds that meet certain size limitations, typically under 200 square feet, to be turned into tiny homes.
Making shed houses legal - building regulations are changing!
Building regulations are evolving in recent years to accommodate the growing popularity of such residences. What's crucial is understanding the local interpretation of a 'shed house' before investing time and resources.
Does your city consider them as living spaces? An existing shed might need consequent 'change of use permits' from the local building department which would also require inspection to ensure electrical wiring, proper insulation, and composting toilets are up to code.
Converting your shed to a house - more legal costs to factor in
While the tiny house revolution provided impetus to innovative new home ideas, it's essential to understand local regulations, ordinances, and necessary permits for building and residing in these creative small homes.
Be aware that the local municipality may also require additional safety checks for turning your shed house into a year-round home. This could mean extra costs for you, factoring in the overall cost of the shed.
Understand your local laws and get permits first to make your shed house legal
In conclusion, while moving towards a simplified lifestyle using a shed house as a new home or additional living space on your property might seem like a great option, local laws wield most power. It is vital to contact local government, city officials, or legal professionals to ensure the legality of the operation beforehand.
Notably, even though many people increasingly resort to 'shed homes' for sustainable living alternatives, not abiding by regulations can trigger penalties and legal issues. It's vital to have all the permits and ensure the accessory dwelling unit complies with zoning codes, building rules, electrical permit requirements, safety standards, and, if applicable, HOA rules. This is the surest and safest route to turn your innovative shed house idea into a reality.
Monthly DIY
Shed-in-sight
Newsletter
Subscribing will get you discounts on shed plans, monthly updates, new shed design ideas, tips, exclusive discounts on shed building resources and tools. Learn more here.
Recent Articles
-
Quail habitat
Feb 16, 26 07:01 AM
I am building a quail habitat. I need a roof, and I am using treated 4x4 as a base for the shed, with wire cloth running under the 4x4 and attaching it -
12x16 Barn with Porch Plans, barn shed plans, small barn plans
Feb 08, 26 09:53 AM
Easy 12x16 barn shed plans with porch. How to build a small barn using 3d construction models , building guides and materials lists. -
Pictures of Sheds Built By Shedking Customers
Jan 29, 26 06:39 AM
Visit our library of pictures of sheds built from our shed plans. Get great shed design ideas and plans for storage sheds, garden sheds and more.
My You Tube Videos









