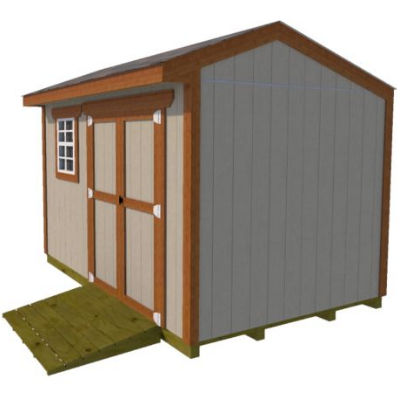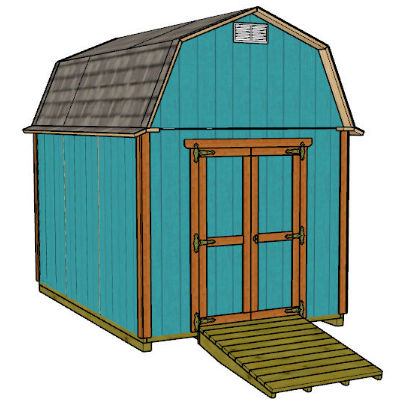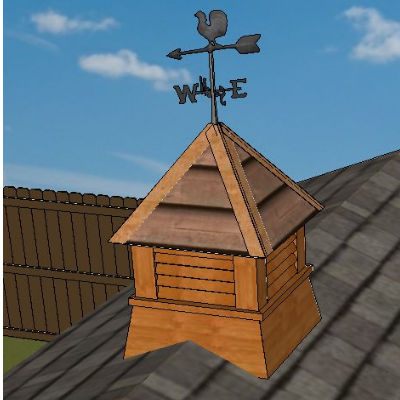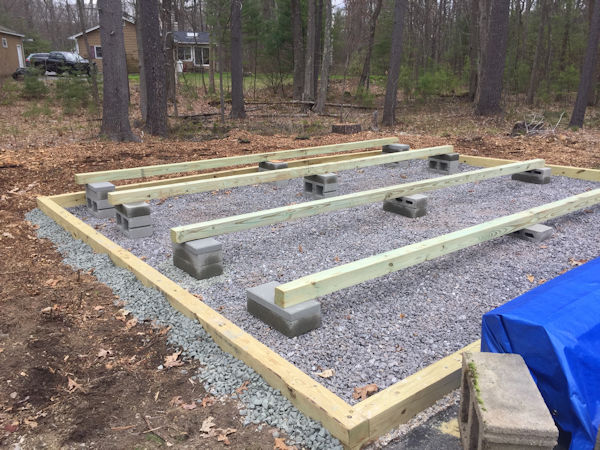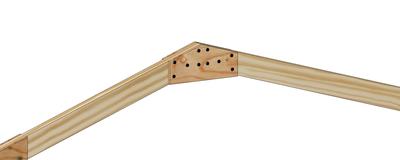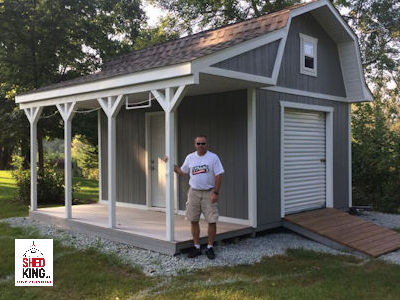Want to Save 30% off Any Shed Plan Purchase!
Signup For My 'Shed n Sight' Newsletter
and Get Your 30% off Promo Code To Use At Checkout.
- Home
- Shed Plans
- 8x12 Shed Plans
Diy 8x12 shed plans - easy to build instant pdf
About the 8x12 shed plans you receive immediately with every download:
All my 8x12 shed plans have all the detailed blueprints listed below and show all lengths and angles needed. These plans are premium plans not like the free shed plans you see on the internet where they don't supply you with board lengths and truss angles etc.
My shed plans take you through the construction process step by step, ensuring your project stays on track from start to finish. Whether it's cutting for your floor joists, framing out your walls, setting trusses or rafters, or installing windows, I've got you covered.
- Elevation Views
- Building Cross Section
- Floor Plan
- Floor Framing
- Floor Anchors
- Floor Sheeting
- Left Wall Framing
- Right Wall Framing
- Back Wall Framing
- Front Wall Framing
- Door construction
- Truss or Rafter Details
- Roof Framing
- Overlook/overhang Construction
- Siding detail
- Loft Construction
- Roof Sheeting
- Ramp Construction
- Nail Guide
Detailed building and construction guides included
Whether your download is an 8x12 lean to plan, barn plan, saltbox plan, or gable plan, each building guide it tailored specific for that style of shed. The building guide covers each phase of construction:
Floor and foundation construction
Wall construction
Door construction
Framing windows
Roof construction
Siding
Ramps
About the materials list you receive with your download
The materials lists included with any of my shed plans can be used for both building and shopping. The list shows not only the materials needed for each phase of the shed building project but also total quantities needed for each phase. This way you don't have to figure out how much of each board you need for each building section.
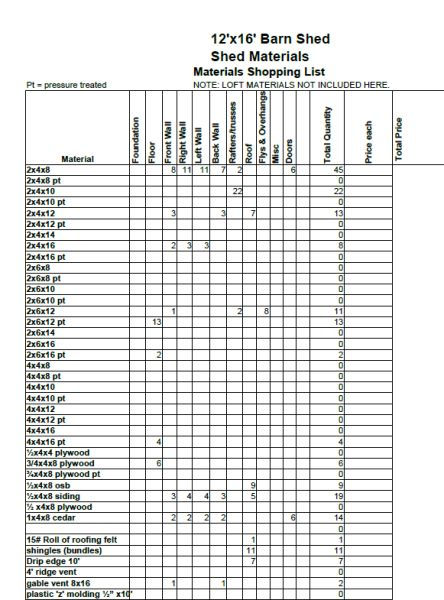 Sample Materials List
Sample Materials ListMy email support is second to none
 The Shedmaster
The ShedmasterYou will find that my shed plans are very detailed and easy to use. I rarely get requests or questions about the use of any of my shed plans. If you find though that something about the plans is confusing, you can email me at any time during the week or weekend and I will do my best to answer any questions you may have about your 8x12 shed plans.
When you build a shed using my 8x12 shed plans this is what you get:
- Wooden shed floors with treated 2x4 or 2x6 floor joists spaced 12" on center or 16" on center.
- Wall framing with 2x4 or 2x6 wall studs spaced 16" on center or 24" on center.
- Appropriate siding you can side your shed with. For example 4'x8' sheet siding such as LP Smartside siding or t1-11 siding, or Lap siding over 1/2" osb or plywood sheating.
- Roof framing with 2x4 or 2x6 trusses or rafters spaced 24" on center or 16" on center.
- Vents - either gable end or soffit vents with ridge vent.
- If shingling the roof - 1/2" roof sheeting that is plywood or osb.
- If using a metal roof - 2x4 purlins over roof trusses or rafters then covered with metal roof panels.
Free cupola plans too!
With every shed plan purchase you will receive a code to use at checkout that will allow you to download my cupola plans for free.
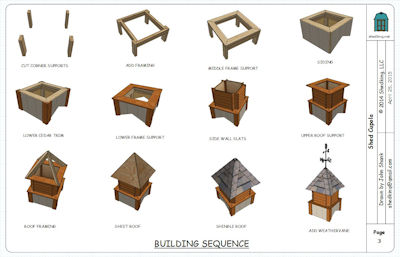 Free Cupola Plans With Every Shed Plan
Free Cupola Plans With Every Shed PlanTypes of Sheds You Can Build with 8x12 Shed Plans:
1. Storage Shed: Perfect for storing garden tools, lawnmower, bicycles, or outdoor furniture.
2. Garden Shed: Ideal for keeping gardening tools, seeds, and supplies neatly organized.
3. Tool Shed: Great for storing larger tools and hardware items, freeing up garage space.
4. Hobby Shed: Create a workspace for hobby projects, from woodworking to crafting.
5. Office Shed: An 8x12 shed can provide a quiet, dedicated workspace in your backyard.
6. Playhouse Shed: Building an 8x12 shed as a playhouse can provide a safe and fun space for children.
7. Potting Shed: Ideal for those serious about gardening – a space to pot plants and store all gardening materials.
8. Gym Shed: Enough room for essential fitness equipment, enabling a personal workout area.
9. Art or Music Studio Shed: A private creative space for artists or musicians in the comfort of their own backyard.
Benefits of Building an 8x12 Shed Yourself:
One of the hallmarks of our 8x12 shed plans is their detailed, easy to follow instructions. This isn't like some complicated DIY project where you might find yourself lost halfway through. So here are some of the benefits of building a shed:
1. Cost Savings: Building a shed yourself can save money, as labor costs are often the most expensive part of a shed installation.
2. Customization: When you build your own shed, you have control over the design, functionality, and overall look, tailoring it to meet your exact needs.
3. Satisfaction: There's a sense of accomplishment and satisfaction that comes from building something with your own hands.
4. Skill Development: Building your own shed can expand your DIY skills, learning about carpentry, roofing, and more.
5. Time: If you're eager to get your shed up quickly, you can work at your own pace and on your own schedule without waiting for the builder's availability.
You don't have to be a professional to build your shed
You don't have to be professional to build a shed. Thanks to my great plans on shedking.net, it's a highly achievable DIY project. All you'll need is a good set of plans and some enthusiasm. You can't build a proper shed with free plans, you need quality "8x12 shed plans" designed by a professional like me.
The detailed illustrations in my plans make even the complex steps of the project comprehensible to someone with little to no experience. Having these resources at your disposal can empower you, giving you the confidence to take on the project and succeed.
While my 8x12 shed plans are incredibly detailed and easy to follow, it's natural to have questions or face hurdles during execution. That's why I offer ongoing email support to help guide you through each phase of construction.
How much space you'll have with these 8x12 shed plans
In case you're wondering how much space the 8x12 shed offers, it's about 96 square feet, which is ample room for all your garden tools, outdoor gear, or even the new "home office" that you've been thinking about.
What you will find with the 8x12 barn shed plans is the additional storage space in the loft! Much more than what you would get with the gable, lean to, or saltbox plans!
However the gable shed plans are one of my favorites, with a classic design that fits any backyard. Plus, the gable roof design makes it simpler to construct while providing generous headroom inside the shed.
A cool hack for making the most out of your 8x12 shed is adding windows. Windows are a great way to let in natural light and make your shed feel spacious inside, even if it's just a small one.
Every plan has detailed roof building guides
One major aspect that may be of major concern for you is building the shed roof. The good thing is that my shed plans provide ample guidance on whether you want a simple flat roof (more often referred to as a lean-to roof with a low roof pitch), a gable shed roof, or a barn style roof, and lastly a saltbox style roof shed. You'll be guided through all lengths and angles for trusses or rafters, whatever your shed plan calls for.
You've got the backyard space, I've got your plans
Now, I know you may have little space for a large shed in your backyard. But guess what? An 8x12 shed is the perfect solution there. It's large enough to store most of your things while still maintaining a reduced footprint in your outdoor area.
Also, if you've been thinking about a separate office or workspace, a 12x8 shed provides the perfect solution! Convert your shed into an office space with ample privacy, free from the commotion of the main house.
For those venturing into the world of DIY shed construction, an 8x12 shed is a great starting point. It's not too small to limit opportunities for customization, but also not too colossal to overwhelm a beginner.
A key step on the road to achieving your dream shed design is setting the right foundation. This is covered extensively in my plans, whether you're building a timber frame on a level surface or working with a concrete slab.
Always check you local building codes first
Before you begin your project, it's also crucial to understand your local codes and obtain any necessary permits. Every region has different rules regarding structures like sheds, so it's important to check with local authorities and ensure you’re compliant.
Getting the right 8x12 shed plans is the first step of the project. Our premium plans on shedking.net ensure you are well-equipped for your project and the plans can be submitted to your local building department for getting permits.
Constructing your own shed is not just about creating storage space but also about designing an extension of your home that resonates with your style. Whether you're visualizing a rustic barn shed, a classic gable, or a modern shed, our plans cater to every taste.
Get started today building your shed
By building your own shed with my detailed and easy to follow "diy shed plans", not only will you have the shed of your dreams, but you'll also have the satisfaction and pride of knowing you did it yourself.
Seem daunting? Don't worry, constructing a shed from scratch is not as tedious as it appears, especially when you have our step-by-step instructions at your disposal.
You can also expect to save a decent amount of money building your own shed as opposed to buying a pre-fabricated one. Besides, the entire process of creating something with your own hands is rewarding and helps instill a sense of accomplishment.
It's time to give your tools, garden equipment, or home office materials a secure, dedicated space. Yes, it’s time for you to step up and take on your dream DIY shed project.
After reading this, I hope you're feeling ready to start your shed project. I can assure you, our 8x12 shed plans here at shedking.net are premium plans that will guide you every step of the way. Plus, I'll mention this again, should you get stuck, my email support is always there for you.
Here's to a successful shed building project!
Monthly DIY
Shed-in-sight
Newsletter
Subscribing will get you discounts on shed plans, monthly updates, new shed design ideas, tips, exclusive discounts on shed building resources and tools. Learn more here.
Recent Articles
-
Does Your Shed Need Shed Floor Skids?
Feb 12, 25 05:53 AM
Shed floor skids will help support your shed floor. They will also allow you to anchor your shed floor to the ground using concrete piers. See how here. -
Gusset fasteners
Feb 06, 25 06:31 AM
For fastening gussets to shed trusses, is it best to use nails or bolts? -
Easy Diy Shed Plans and Ideas For You To Build Sheds
Dec 31, 24 09:49 PM
All types of shed plans for gable, barn, saltbox, and lean to style sheds small and large that can be used for storage, shed to house, workshops and more.
My You Tube Videos

