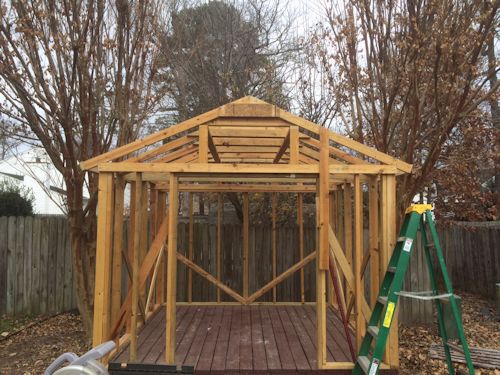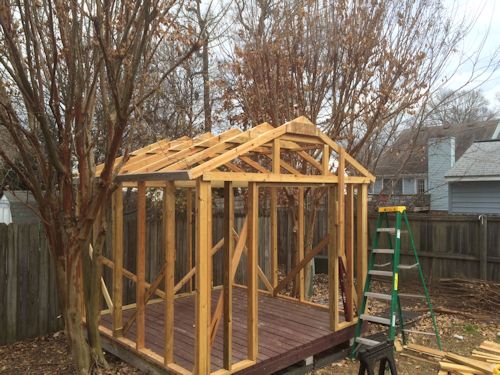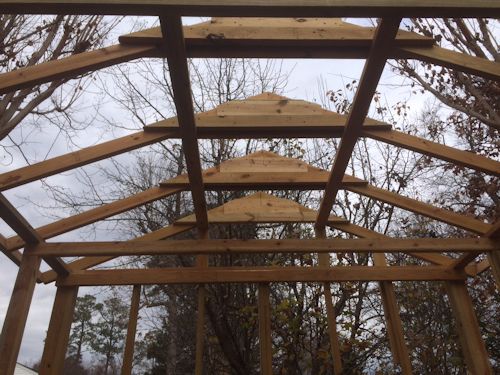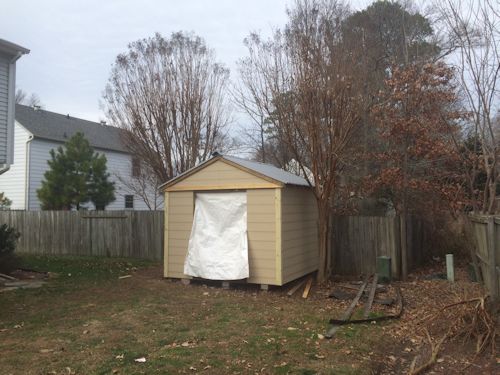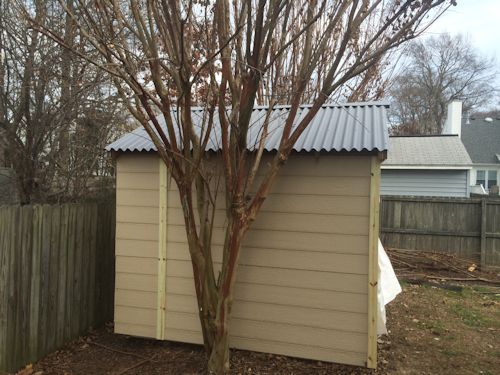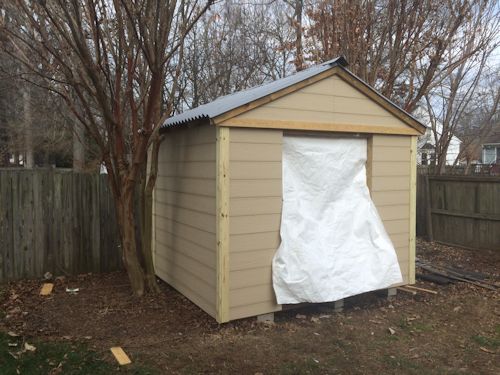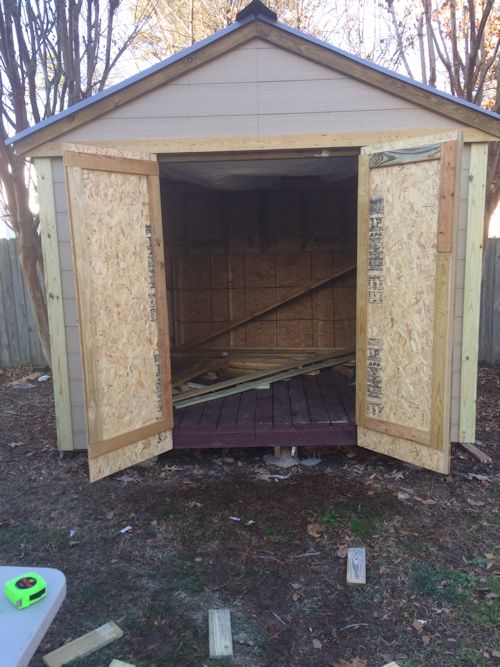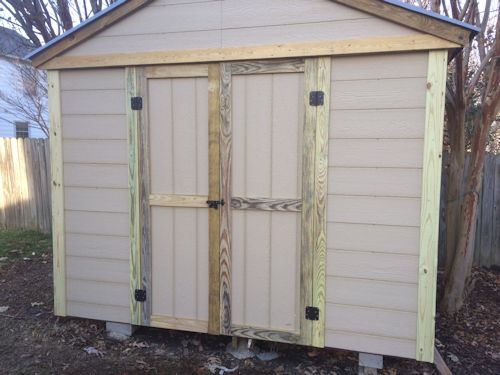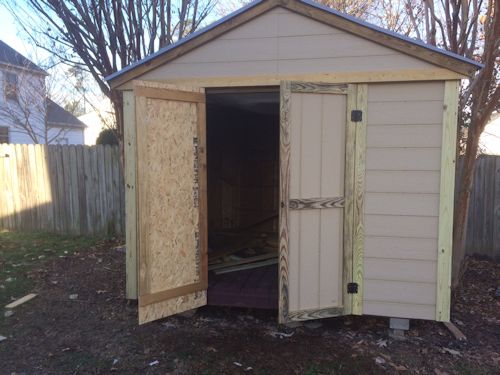Save 30% off Any Shed Plan Purchase!
Signup For My 'Shed n Sight' Newsletter
and Get Your 30% off Promo Code To Use At Checkout.
- Home
- Gable Shed
Rod's Gable Storage Shed
Here's a gable shed that Rod, one of my recent visitors to the site, has been utilizing all the free information on this site to build the neat storage shed you see below.
Here's the comment Rod emailed me about my site:
"Your site rocks!!! Thanks for all the great info and tips. Just built my first 10x10x10 shed with loft storage and double 2.5 foot doors. Your site made it much easier....and for free, thats crazy these days...LOL
THANKS BROTHER!!!"
This style shed is the gable style shed and can be made into a great storage shed that can be a utilized for just about anything.
Here's a Shed Framing Tip:
Rod is building his roof by stick framing the rafters and adding gusset plates made from 2x4's. Looks like he has also beefed up the framing with some perpendicular 2x4's running from the back to the front of the shed.
It's a great idea to have cross framing boards, such as a couple of 2x4's, spanning from the top of one wall to the other wall. These 2x4's can be the actual width of your shed. For example Rod's shed is 10' wide so by temporarily nailing or screwing into place a couple of these 10' long 2x4's, the walls will be kept at exactly 10' wide. This will be a tremendous help when nailing on the trusses so that they fit properly.
Rod Sided His Shed with LP Smartside Siding Panels
When I first saw Rod's pictures it looked like he went with lap siding. He actually used LP smartside siding panels and turned them so that the 8" siding groves run horizontally. It's always a great idea after your shed is framed up and you want to use a lap siding, to first put on 1/2" plywood or OSB (oriented strand board).
This will strengthen the wall framing. Just using lap siding without the 1/2" underlayment will run the risk of having a weak structure that will not hold up that great in inclement weather.
Looks really nice Rod!
Rod Used Metal Roofing for His Shed Roof
Rod's roof is sheeted with metal roofing, and will last a lot longer than a shingled roof for sure! One other nice thing about going with a metal shed roof is that you can have a roof pitch lower than a 3/12 pitch. If a shed roof, or any roof for that matter that you plan on using shingles, is less than a 3/12 pitch, it will leak! So going with metal - no worries if it's less than a 3/12 pitch.
This shed is looking great Rod!
The Shed Doors are Built
One nice thing that Rod did with his shed doors is that he has extended the door siding to go above the top of the framed door opening. This will help keep inclement weather out. You can also tell that had he gone with adding a shed ramp, he would not have had the bottom of the doors extend down below the floor level.
I can't thank you enough Rod for your nice compliment about my website and sending all the pictures you took of the building of your shed!
Here's a link to the free shed building information Rod used to build his 10x10 gable shed
Monthly DIY
Shed-in-sight
Newsletter
Subscribing will get you discounts on shed plans, monthly updates, new shed design ideas, tips, exclusive discounts on shed building resources and tools. Learn more here.
Recent Articles
-
Quail habitat
Feb 16, 26 07:01 AM
I am building a quail habitat. I need a roof, and I am using treated 4x4 as a base for the shed, with wire cloth running under the 4x4 and attaching it -
12x16 Barn with Porch Plans, barn shed plans, small barn plans
Feb 08, 26 09:53 AM
Easy 12x16 barn shed plans with porch. How to build a small barn using 3d construction models , building guides and materials lists. -
Pictures of Sheds Built By Shedking Customers
Jan 29, 26 06:39 AM
Visit our library of pictures of sheds built from our shed plans. Get great shed design ideas and plans for storage sheds, garden sheds and more.
My You Tube Videos
