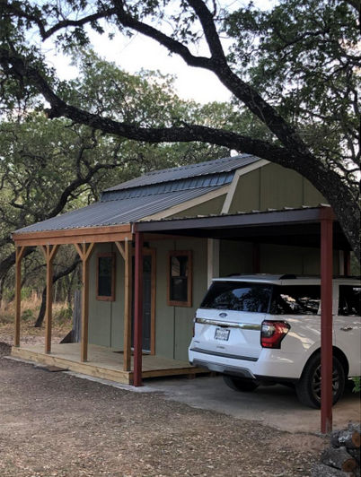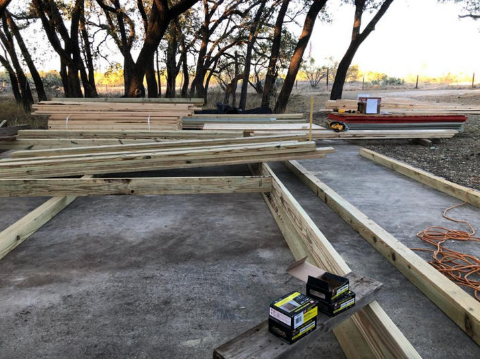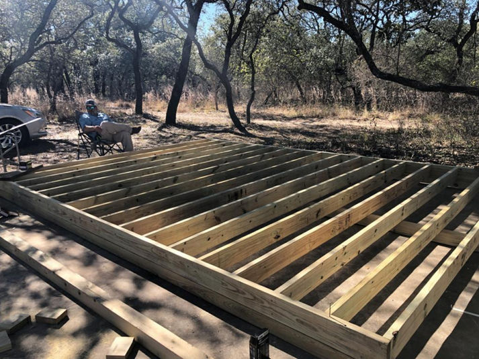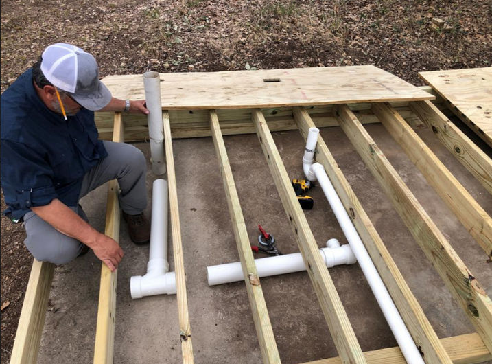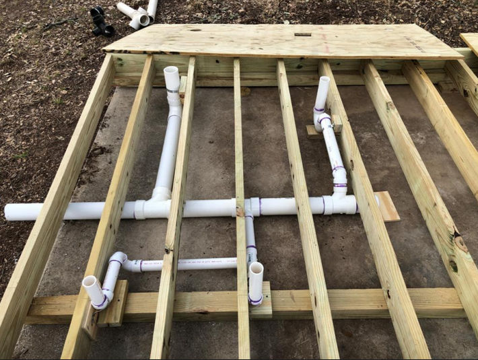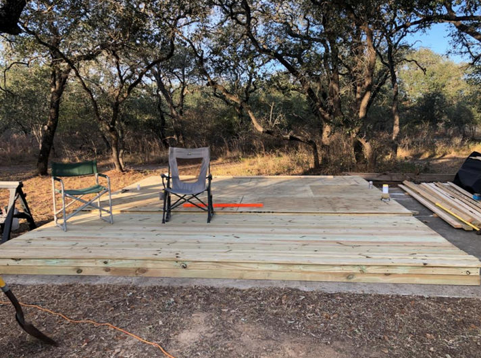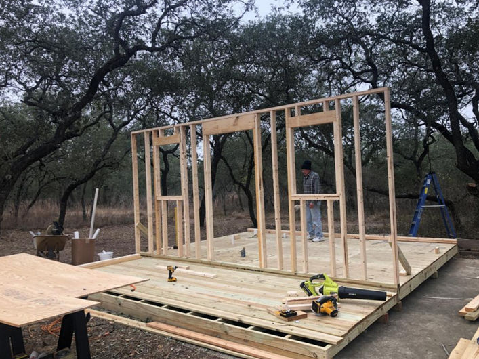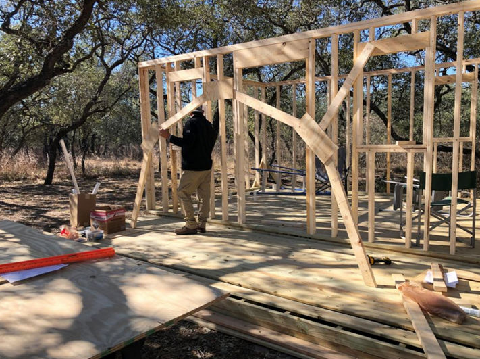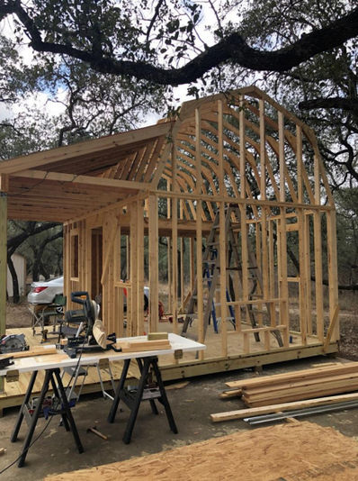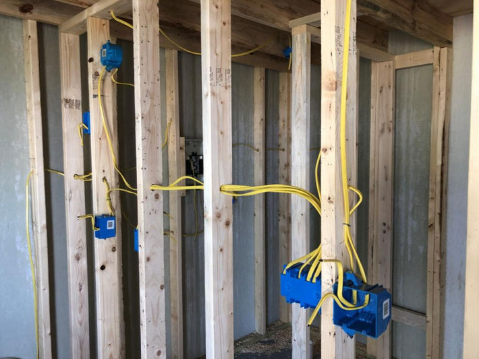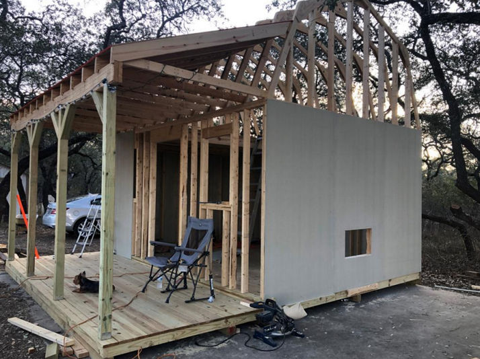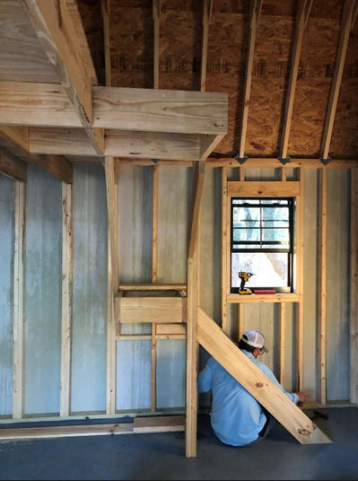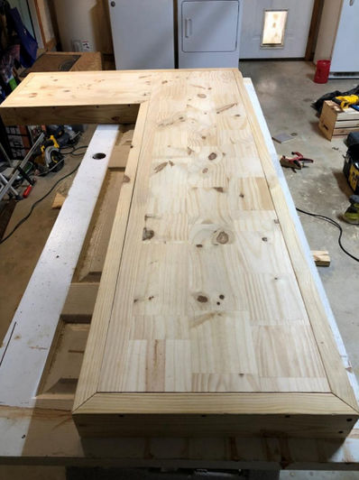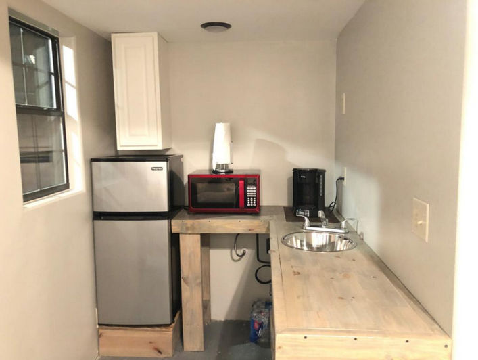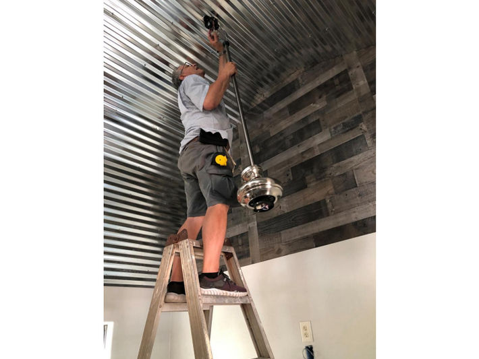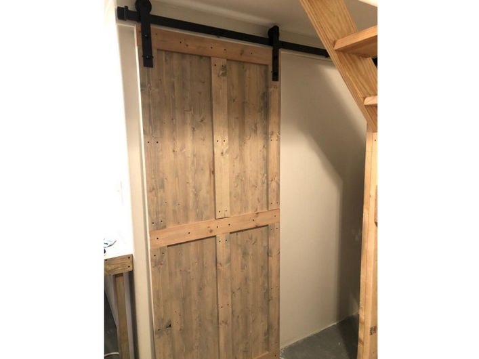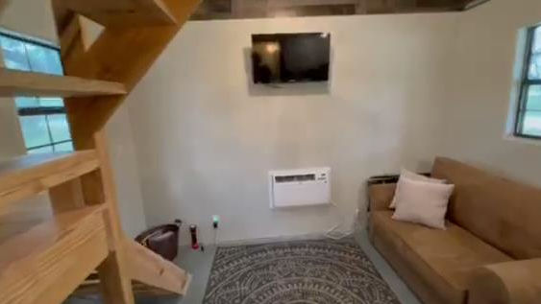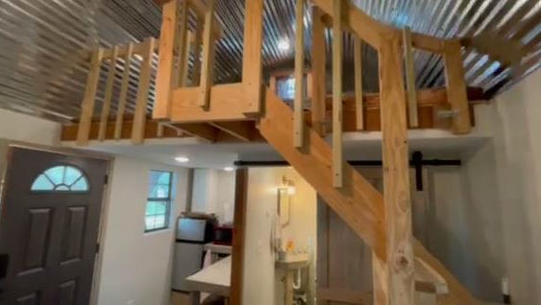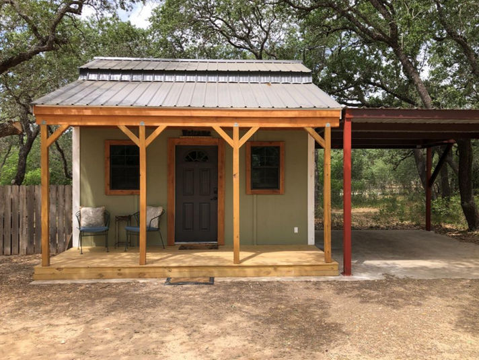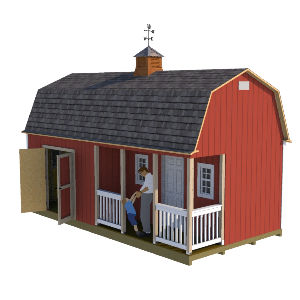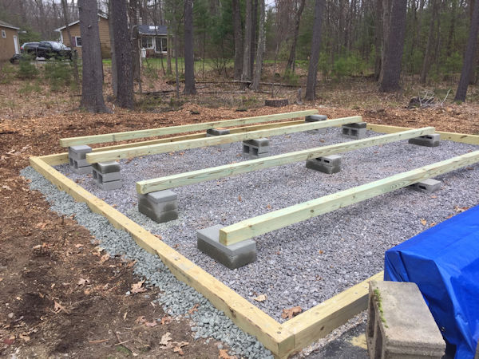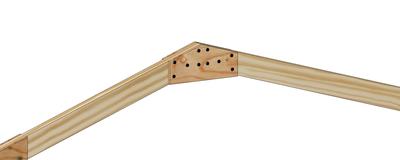Want to Save 30% off Any Shed Plan Purchase!
Signup For My 'Shed n Sight' Newsletter
and Get Your 30% off Promo Code To Use At Checkout.
- Home
- Shed House Plans
- Gray's Shed House
Rodney and Carey's Shed To Tiny House
Check out this neat video of their tiny shed house:
The following is a nice email I received from Rodney after the completion of he and his wife Carey's guest house shed:
Hello John,
Rodney here wanting to share a little bit of my story regarding our
fantastic plans which has enabled my wife, Carey, and I to complete a
beautiful guest house on our small farm down in South Texas, we are
outside the small town of Devine south of San Antonio.
We started the project, the 12x16 Shed with porch in December of 2020
and finished it in April of 2021, just in time for my brother n law and
his family's visit from Alaska, they were the first to try out the new
cabin and test it for sure!
I had an 18 year old concrete slab 20x30 I poured myself with family
help which was used for my daughter in her high school years for
basketball practice. The slab was about 40 yards from the main house and
was a perfect spot to build the shed and utilize a perfectly good
foundation. So as you can calculate this was during the pandemic and
stay home orders but living in the country sure had its benefits during
this time! I worked in the healthcare industry which allowed me to still
work from home and use the time for the project.
My wife & I put a lot of time and effort into the build which gave
us great pride in our achievement, this was for sure much easier with
your plans and manuals you provide with the offer. We competed this shed
with a small kitchenette, bathroom with full shower, a staircase that
leads up to a king bed in the loft. Many items I custom made for sizing
options that were not available as a commercial purchase such as the
kitchen counter and the small bathroom vanity, along with the bathroom
barn door as well.
This is a fully functional shed/house with on-demand water heater, air
conditioner (a must in south Texas), complete bathroom facilities
including an exhaust fan for those nature needs in a small area! LOL! I
was fortunate to have an older meter loop from a past existing home as
well as a septic system which I was able to use for the project,
otherwise I couldn't have made it happen in the time we completed it.
All in all the wife and I enjoyed the time to work together and I could
not have accomplished such a task without her bountiful help, also her
father provided many days of pure grunt work with all the lifting and
holding frames in place.
I hope you are able to play the slideshow attached but if not I am happy
to send you some individual pictures, please feel free to share our
project with your followers and post where you like.
Thanks again for your wonderful plans and guides!
Rodney and Carey
View pictures of Rodney and Carey's shed to guest house.
Click on any picture below to view the gallery.
Click here to see the plans Rodney and Carey used to build their neat shed to house.
See more plans that can be used for shed to house conversions.
Monthly DIY
Shed-in-sight
Newsletter
Subscribing will get you discounts on shed plans, monthly updates, new shed design ideas, tips, exclusive discounts on shed building resources and tools. Learn more here.
Recent Articles
-
Selling shed plans since 2010 to over 28,000 satisfied customers!
Apr 24, 25 09:26 PM
All types of shed plans for gable, barn, saltbox, and lean to style sheds small and large that can be used for storage, shed to house, workshops and more. -
Does Your Shed Need Shed Floor Skids?
Feb 12, 25 05:53 AM
Shed floor skids will help support your shed floor. They will also allow you to anchor your shed floor to the ground using concrete piers. See how here. -
Gusset fasteners
Feb 06, 25 06:31 AM
For fastening gussets to shed trusses, is it best to use nails or bolts?
My You Tube Videos
