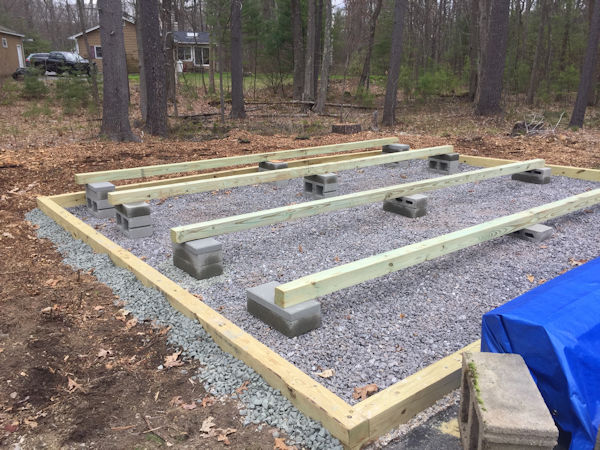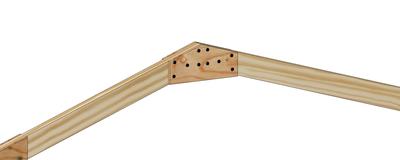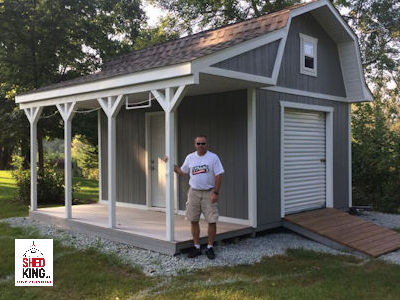Thank you for building a shed using my shed plans!
Please submit your shed pictures here
Please share your awesome shed pics with me! I would love to see your pictures especially if you and or helpers are in them! (But I will gratefully take anything you send my way!)
What Other Visitors Have Said
Click below to see contributions from other visitors to this page...
12 x 16 garden shed plans 




I've never built a shed or anything like this before, but I have a background in lumber and building supplies.
The build went well, but there are 2 things …
12x16 Gable Shed with Roll Up Door 




Prior to construction I had decided to build the shed on a concrete slab with footings as the shed is located at an elevation of 9700 ft. altitude in Colorado …
12x16 Barn Shed 




We built a 12x16 barn shed, and modified it to have a 4 foot porch. We actually built it a few years ago but just finished up the trim and paint! The plans …
12x20 Barn Shed Plans 




I needed plans for getting a building permit from the county. I wanted to build myself instead of buying a kit to allow me to insulate and put windows …
12x16 Barn Porch Shed 




I built the 12x16 barn porch shed over the course of 4 months. The plans and building guide did a great job of laying out the process. I used board and …
Jack's Awesome Meat Smoker Shed 




I loved the plan and was able to update it to my own specs. I added to the roofline and had trusses made accordingly. I prepared the site with concrete …
12x16 Barn w/porch 




I purchased these plans to build the shed so that we could reclaim the garage for parking and i could have a dedicated space for my tinkering and woodworking. …
Your first paragraph ...
Monthly DIY
Shed-in-sight
Newsletter
Subscribing will get you discounts on shed plans, monthly updates, new shed design ideas, tips, exclusive discounts on shed building resources and tools. Learn more here.
Recent Articles
-
Does Your Shed Need Shed Floor Skids?
Feb 12, 25 05:53 AM
Shed floor skids will help support your shed floor. They will also allow you to anchor your shed floor to the ground using concrete piers. See how here. -
Gusset fasteners
Feb 06, 25 06:31 AM
For fastening gussets to shed trusses, is it best to use nails or bolts? -
Easy Diy Shed Plans and Ideas For You To Build Sheds
Dec 31, 24 09:49 PM
All types of shed plans for gable, barn, saltbox, and lean to style sheds small and large that can be used for storage, shed to house, workshops and more.
My You Tube Videos






