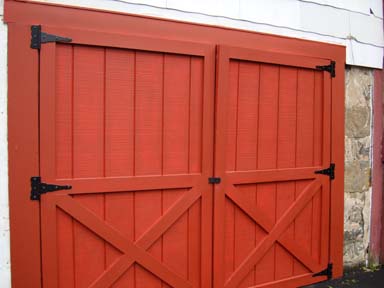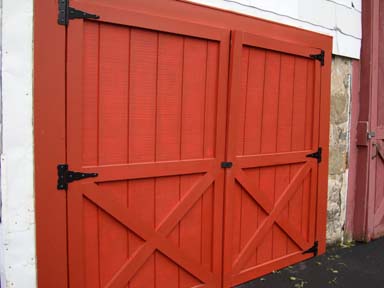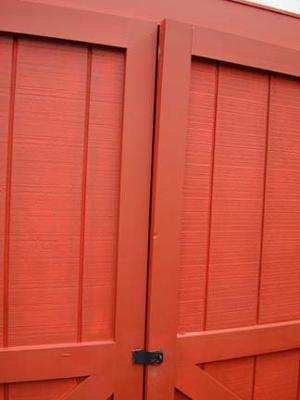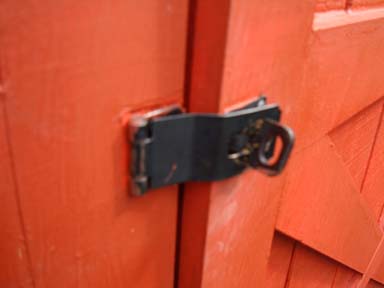Save 30% off Any Shed Plan Purchase!
Signup For My 'Shed n Sight' Newsletter
and Get Your 30% off Promo Code To Use At Checkout.
Warping plywood shed doors
by Sally
(Milford Township, PA, USA)

Right top sticking out.
I had a workman build a pair of shed doors to replace an ill-fitting garage door in my old barn installed by a previous owner.
They look very nice, just like your drawing of the double crossbuck doors. However, the doors are warping, especially the one on the right--it's warping out at the top--you can see the top of the doors at their center they're closed.
I guess it has something to with the inside of the door being a solid piece of plywood and the outside bottom half has the crossbuck and some extra plywood to imitate beaded board on the upper half. More wood on one side than the other--would that be why the doors are warping? He said something about installing 'angle irons."
He installed a black (imitation cast iron, like the hinges) piece of metal shaped like an "L" (is that an angle iron?") and drilled a hole in the asphalt to twist and insert the iron. Keeps the left door closed when the right door was opened. I would try to fix it myself, but I'm not sure what angle irons are or which to use.
I was so frustrated that I thought about nailing a piece of wood above the center of the doors on the frame with a single nail & a spacer so that I could twist it over the top to keep the doors closed (like I would close Grandma's old pie safe doors!) or a slide latch like the ones used inside home or apartment doors with a chain (I wouldn't use the chain.)
But then the bottom side that wasn't anchored to the ground (the right) would warp. What do you suggest? I think my pictures might explain better.
Comments for Warping plywood shed doors
|
||
|
||
|
||
|
||
Monthly DIY
Shed-in-sight
Newsletter
Subscribing will get you discounts on shed plans, monthly updates, new shed design ideas, tips, exclusive discounts on shed building resources and tools. Learn more here.
Recent Articles
-
3d 10x12 Gambrel Shed Plans
Feb 26, 26 09:30 PM
Use these detailed 10x12 gambrel shed plans to build a storage shed, workshop shed, chicken coop and more. Building guide, materials list, email support. -
Quail habitat
Feb 16, 26 07:01 AM
I am building a quail habitat. I need a roof, and I am using treated 4x4 as a base for the shed, with wire cloth running under the 4x4 and attaching it -
12x16 Barn with Porch Plans, barn shed plans, small barn plans
Feb 08, 26 09:53 AM
Easy 12x16 barn shed plans with porch. How to build a small barn using 3d construction models , building guides and materials lists.
My You Tube Videos














