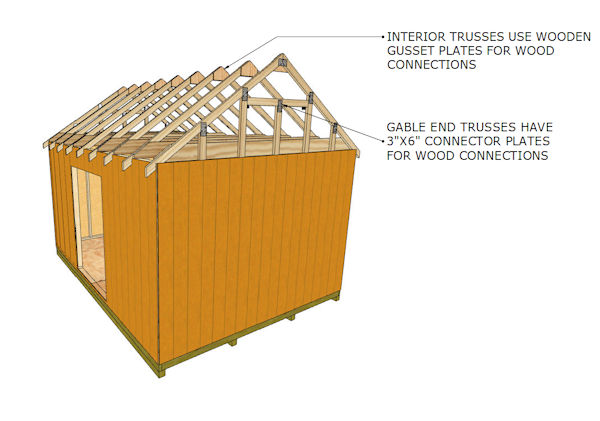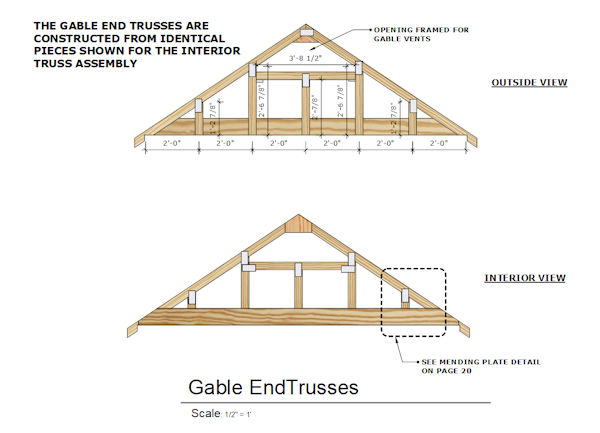Save 30% off Any Shed Plan Purchase!
Signup For My 'Shed n Sight' Newsletter
and Get Your 30% off Promo Code To Use At Checkout.
- Home
- Shed Truss Plans
- Roof Mending Plates
Truss Plates for Gable End Truss Construction
 Gable Trusses With Metal Connector Plates
Gable Trusses With Metal Connector PlatesWith my shed building plans, all my gable end trusses are constructed using metal mending plates on the outside of the gable truss. This is primarily due to the fact that if the truss was built with wooden gussets on the outside you wouldn't be able to sheet it properly.
So the outside has all metal mending plates and the inside has a mixture of wooden and metal mending plates as shown in the pictures below.
 Construction Of Gable End Trusses With Connector Plates
Construction Of Gable End Trusses With Connector PlatesHere's a link for buying the 3"x6" wood connector plates at amazon.
If you decide to purchase from the above link, I will make a small commission but this does not affect the price
Monthly DIY
Shed-in-sight
Newsletter
Subscribing will get you discounts on shed plans, monthly updates, new shed design ideas, tips, exclusive discounts on shed building resources and tools. Learn more here.
Recent Articles
-
Barn Shed Plans with Big Lofts
Dec 20, 25 08:03 AM
My barn shed plans come with full email support, detailed building guides, materials lists, and they are cheap too! -
Pictures of Sheds Built By Shedking Customers
Dec 07, 25 07:39 AM
Visit our library of pictures of sheds built from our shed plans. Get great shed design ideas and plans for storage sheds, garden sheds and more. -
How To Solar Power A Shed
Oct 24, 25 09:28 AM
how to solar power a shed
My You Tube Videos









