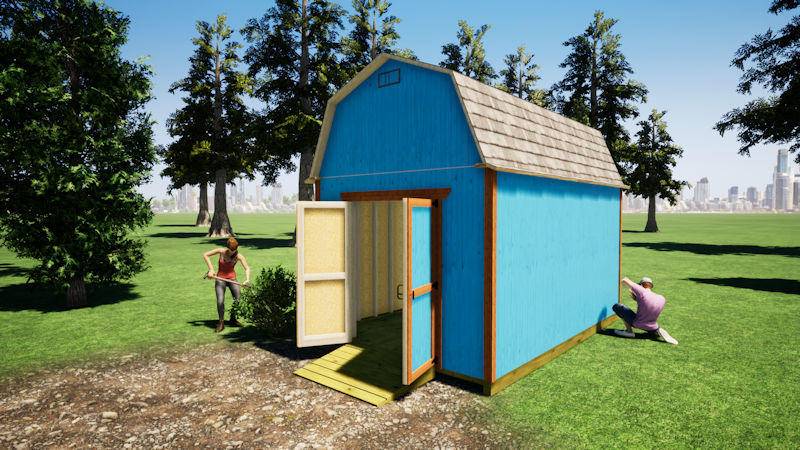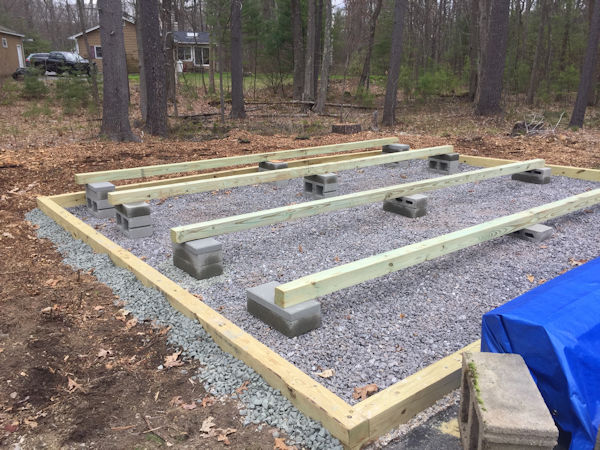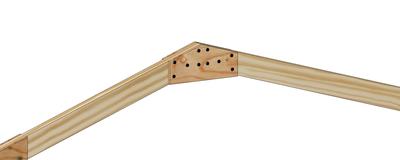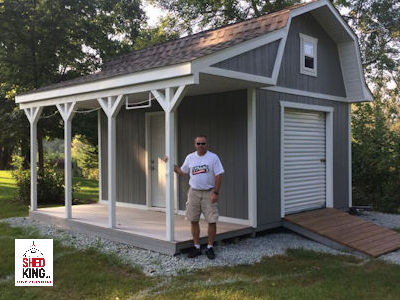Want to Save 30% off Any Shed Plan Purchase!
Signup For My 'Shed n Sight' Newsletter
and Get Your 30% off Promo Code To Use At Checkout.
- Home
- Shed Plans
- 10x16 Barn Shed Plans
10x16 Barn Shed Plans
You'll be so proud of yourself after building this 10x16 barn shed. Plans are available in pdf format for immediate download after making a secure purchase through paypal. Along the way through the building process and even before building begins, I offer email support for any questions you might have!
10x16 Barn Shed Details
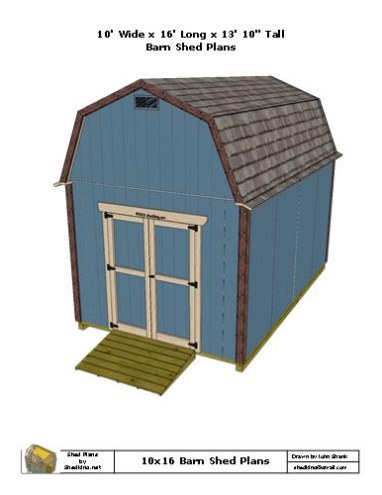 Detailed 10x16 Barn Shed Plans Detailed 10x16 Barn Shed Plans |
These shed plans will help you build a shed that has all the following features:
|
Some Pages From the Shed Plans
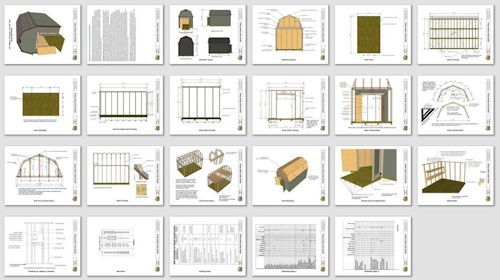 10' wide x 16' Long Barn Blueprint Pages
10' wide x 16' Long Barn Blueprint Pages|
What you get with the plans: 51 page total download includes..... 27 page construction guide. 23 pages of blueprints. Here are the blueprint pages.....
|
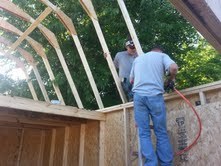 A 10x16 Barn Shed Plan Buyer A 10x16 Barn Shed Plan BuyerRandy, one of my plan buyers working on his shed. |
Here's some pictures of a motorcycle shed Mike built using these plans.
Download Instructions:
These plans will be emailed via a supplied download link immediately upon secure payment through e-junkie.com using the Add To Cart button located below.
Immediate Download for Just $12.95
Very Important:
Before paying for these plans please make sure your email will accept email from e-junkie.com and shedking.net. If you have trouble getting the plans, or just need further information about the plans please contact me.
Pictures From Customers Who Purchased My 10x16 Barn Shed Plans
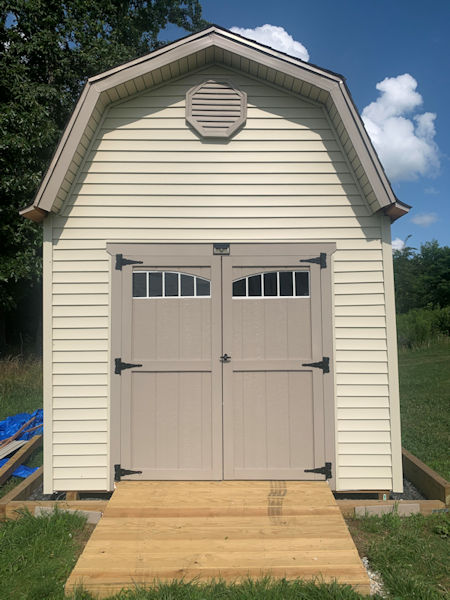 Leylands 10x16 Barn Shed He Built Using My Plans
Leylands 10x16 Barn Shed He Built Using My Plans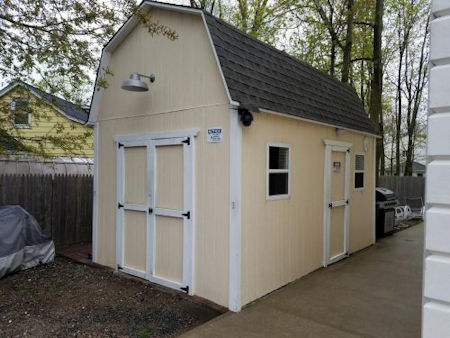 Romano's Unique 10x16 Barn Shed
Romano's Unique 10x16 Barn Shed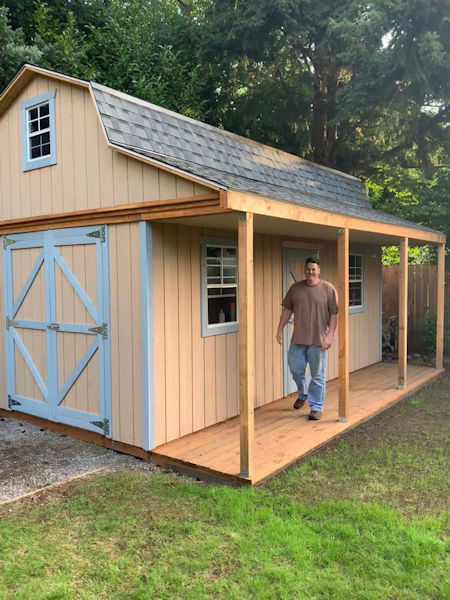 Wade's 10x16 Barn Shed with Added Porch (not in plans)
Wade's 10x16 Barn Shed with Added Porch (not in plans)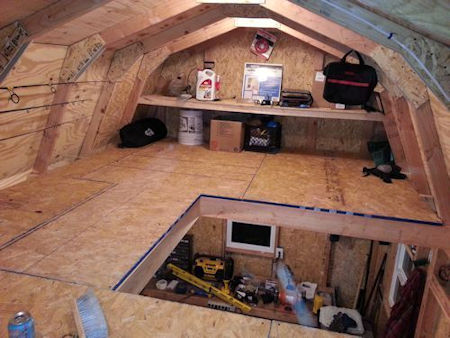 Mike's view from his big loft included with my 10x16 barn shed plans.
Mike's view from his big loft included with my 10x16 barn shed plans.The barn shed below is from Dave who took the plans and modified the barn down to 14', added pre-hung double doors, side entry door, and 2 windows. He also modified the loft to make it 6.5' headroom.
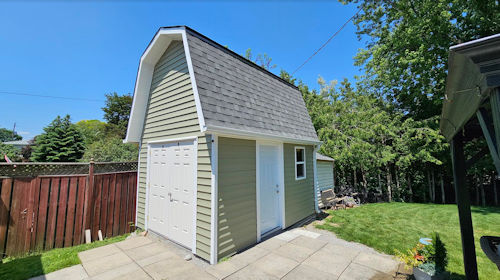 Dave's Awesome 10x14 Barn With Huge Loft
Dave's Awesome 10x14 Barn With Huge LoftMonthly DIY
Shed-in-sight
Newsletter
Subscribing will get you discounts on shed plans, monthly updates, new shed design ideas, tips, exclusive discounts on shed building resources and tools. Learn more here.
Recent Articles
-
Does Your Shed Need Shed Floor Skids?
Feb 12, 25 05:53 AM
Shed floor skids will help support your shed floor. They will also allow you to anchor your shed floor to the ground using concrete piers. See how here. -
Gusset fasteners
Feb 06, 25 06:31 AM
For fastening gussets to shed trusses, is it best to use nails or bolts? -
Easy Diy Shed Plans and Ideas For You To Build Sheds
Dec 31, 24 09:49 PM
All types of shed plans for gable, barn, saltbox, and lean to style sheds small and large that can be used for storage, shed to house, workshops and more.
My You Tube Videos
