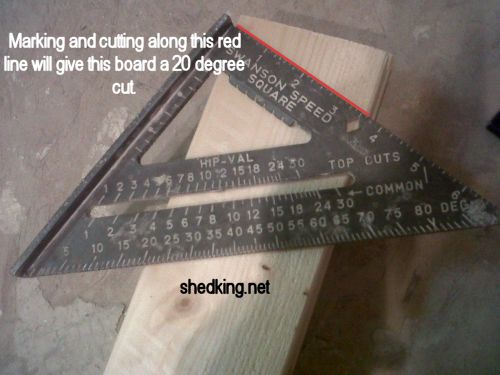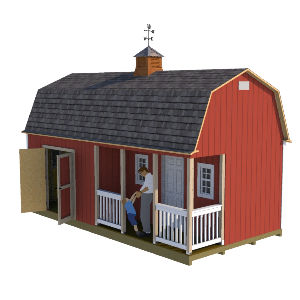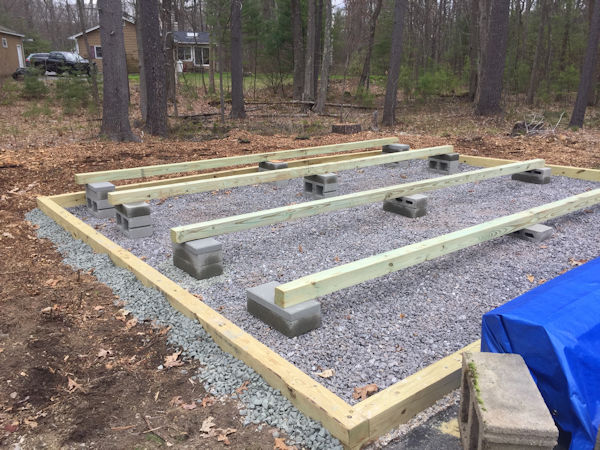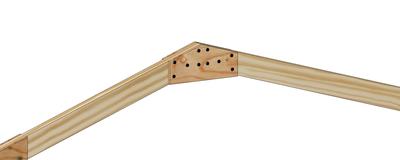Want to Save 30% off Any Shed Plan Purchase!
Signup For My 'Shed n Sight' Newsletter
and Get Your 30% off Promo Code To Use At Checkout.
- Home
- Shed Construction
- Shed height off the ground
How high should your shed be off the ground?
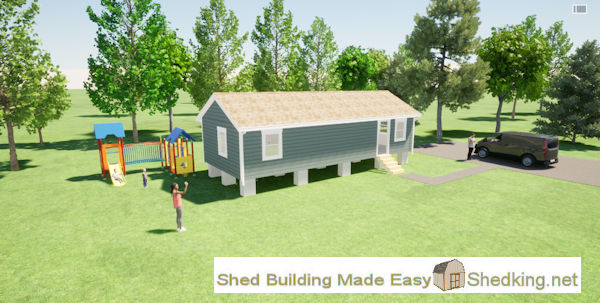 This Shed House Is Elevated Off The Ground For Easier Access To Plumbing and Electric
This Shed House Is Elevated Off The Ground For Easier Access To Plumbing and ElectricIt's been my experience over the last 30 years that the lower your shed can be from the ground, the better! Of course this depends a lot on what the intended use is for your shed. For basic storage sheds that have ramps leading up to the access shed door(s) you would want your shed to be as low as possible.
For something like a shed house built on a wooden foundation or floor, maybe you would want it positioned high enough off the ground so you can gain access to the plumbing or electric in case you have to make repairs or changes.
In this guide, I'll delve deep into everything related to positioning your backyard shed off the ground, exploring reasons for height considerations, examining various foundation options, looking at the importance of ground conditions, and discussing how to choose the right elevation based on your shed's intended use.
But first, let's understand why properly building your shed foundation matters.
Why Does Your Shed Foundation Matter?
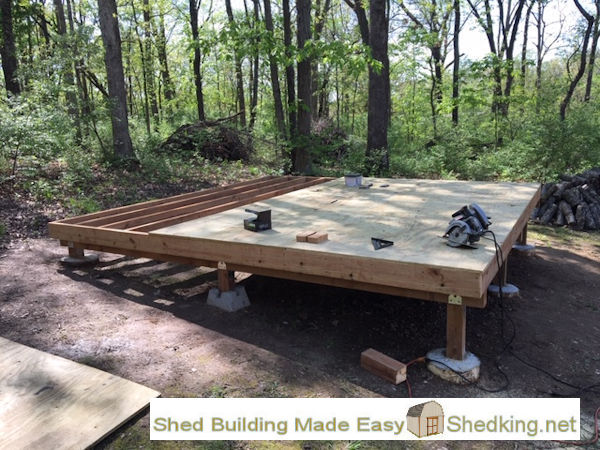 Here's A Shed Floor That Uses Both Concrete Blocks and Piers
Here's A Shed Floor That Uses Both Concrete Blocks and PiersSuccessfully building a shed involves more than simply constructing walls and a roof. It starts from the ground up, specifically with a solid foundation. The type of shed, size of your shed, and its intended use all play into what kind of foundation is best suited for your needs.
The right shed foundation provides stability, keeping your shed level and safe over time. It also elevates the floor off the ground, avoiding wood rot due to moisture, and preventing pests from making a home in your shed. Getting your shed off the ground also makes it easier to access and prevents any damage to items inside from heavy rainfall or slight slope flooding.
Considering all those factors, how high should a shed be off the ground?
Determining the Right Shed Elevation
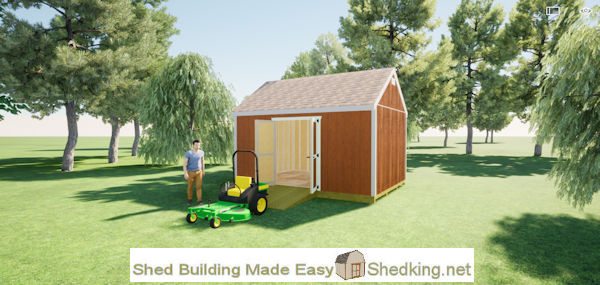 This Shed Is Down As Close As Possible To The Ground
This Shed Is Down As Close As Possible To The GroundElevation for your new shed depends on multiple factors. Most structures, like storage sheds or garden sheds, are usually at least 6 inches off the ground. While this is common, a more precise way to determine the appropriate height is to consider local climate conditions, the condition of the future shed site, and what the shed will be used for.
If you live in areas exposed to heavy rainfall or snow, a higher foundation will allow for better water runoff. Locating your shed on flat ground is impractical in such cases. Small slope setting is the best option. On the other hand, if you're storing heavy items, like a motorcycle or heavy equipment, having your shed closer to the ground makes it easier to maneuver these items in and out.
Understanding Different Foundation Types
The first step in building your shed base starts with choosing the type of foundation. Here are some of the most common ways to build a level foundation for your shed:
- Concrete Slab or Concrete Pad: This type of foundation is sturdy and reliable. Typically, the concrete slab should be the same size as your shed. This option is excellent for larger sheds and provides easy access for heavy equipment. The slab requires a completely level work area and skilled concrete work.
- Concrete Piers or Deck Piers: Building your shed on piers is a great way to keep it off the ground and create a sturdy base. This type of foundation is best when your build site is uneven.
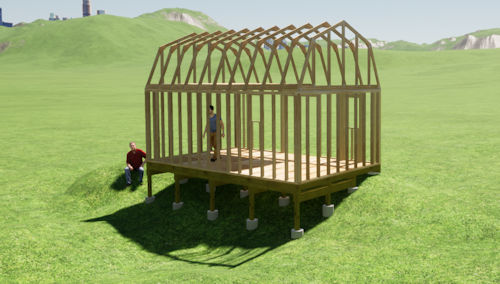 An Uneven Building Site Requires Your Shed To Be Built On Piers
An Uneven Building Site Requires Your Shed To Be Built On Piers- Gravel or Crushed Stone: A gravel foundation or a gravel pad is an affordable and easy option for small to medium-sized sheds. The gravel allows for drainage and helps keep the shed level.
- Wood Frame or Skid Foundation: This is a portable building foundation-- ideal for smaller sheds with built-in floors. The size of your shed will dictate the number of skids necessary to support the shed's weight.
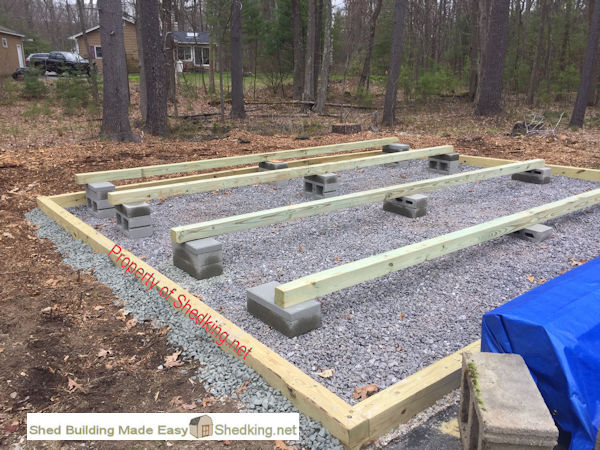 This Shed Floor Is Built On Blocks And Will Be Higher Off The Ground
This Shed Floor Is Built On Blocks And Will Be Higher Off The Ground- Concrete Blocks or Cinder Blocks: While concrete blocks are not recommended for larger sheds over 100 square feet, they can work well for smaller, lighter sheds and are easy to install.
Each foundation option has its own set of requirements and procedures to ensure the resulting platform is level and sturdy, ready to support your shed for years to come.
Importance of Using a Level
No matter the type of foundation you select, it's critical to ensure that it's level. Using a level over large areas can help ensure your foundation is even before starting with the rest of your shed build.
Uneven foundations can cause significant problems over time including uneven swinging doors, water pooling, leaky roofs, and even cracks and instability in the structure of the shed. It's removed from the realm of 'good idea' and lands squarely in 'necessity' territory to ensure a level surface right from the start.
Operative Steps to Setting a Shed Off the Ground
1. Site Prep: Choose a site that offers an easy way to level the land, has good drainage, and is easily accessible. Take into consideration any zoning laws or homeowner association rules.
2. Mark the Area: Use stakes and string to mark out the size of your shed. If your ground is uneven, you might need to build a retaining wall or bring in fill dirt to create a level surface, or your best bet may be to build it on piers.
3. Choose Your Foundation Type: Based on your specific needs, the size of your shed, and ground conditions, select the most appropriate foundation for your shed. If you choose a concrete pad or a concrete slab with a 4" base of compacted crushed stone, and you’ll need to build a form (usually out of 2x4s) to hold the concrete while it dries.
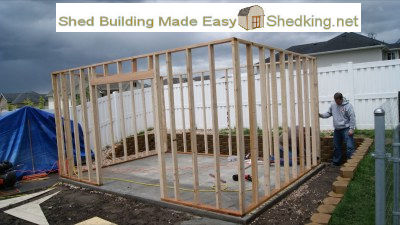 You'll Want Your Concrete Shed Floor Up High Enough So High Water Will Not Run Into Your Shed
You'll Want Your Concrete Shed Floor Up High Enough So High Water Will Not Run Into Your Shed4. Prepare Your Foundation: For gravel or crushed stone foundations, it could be as simple as laying down landscape fabric to block weeds, and then filling with enough gravel to create a level base for your shed. Make sure you compact gravel with a hand tamper or plate compactor for stability.
For a wood frame or skid foundation, the area should be cleared of all debris, and a level ground surface prepared. The subfloor frame is usually constructed from pressure-treated lumber and secured in place.
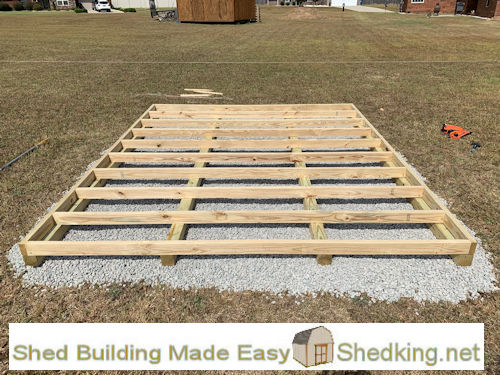 Pressure Treated Shed Floor Skids On Crushed Rock Built On Level Ground
Pressure Treated Shed Floor Skids On Crushed Rock Built On Level GroundIf you've chosen a concrete block foundation, blocks should be placed equally under heavy load bearing points, such as corners and door locations.
5. Install Your Foundation: This step varies depending on the type of foundation you've chosen. For concrete, you'll pour the mix into your form and use a screed board to make sure the top is flat and smooth.
For both the wooden frame and concrete block foundations, it's essential to use a level to ensure that your base is completely even. For the wood frame, squareness can be checked with the easy method of measurement diagonals. If the measurements are equal, the layout is square.
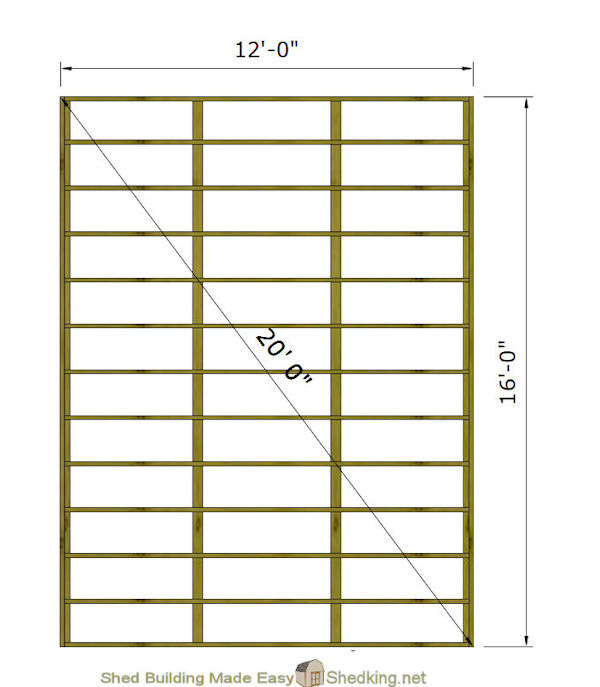 For This Wooden Shed Floor To Be Square, Both Diagonal Measurements Have To Be 20' 0"
For This Wooden Shed Floor To Be Square, Both Diagonal Measurements Have To Be 20' 0"6. Inspect and Adjust: Once your foundation has been installed, give it a thorough check-over. Ensure it’s at the right height, dead level, and fully prepared to support your shed.
Now that you have a better understanding of how high a shed should be off the ground, you should be well-equipped to make the best decision to suit your individual needs.
Planning is key in shed projects such as these, and being informed about the main reasons for choices helps shape decisions correctly. Whether you're storing heavy items, wishing for a living space extension for your home, or only storing garden tools, the perfect shed starts with the base off the ground.
In the end, the choice you make will contribute to a solid, lasting, and useful shed. It will be a testament to your great planning and, with a bit of maintenance, will stand as a testament to years of experience in home DIY projects.
Remember, it's not only about how high the shed is off the ground but ensuring that the foundation provides stability, longevity, and functionality to your shed for years to come. By choosing and installing the right foundation, you're not only securing your shed; you're also safeguarding all that it houses.
No matter what your shed is for - storage, workspace, or relaxation - it deserves to rest on a solid, suitable, and well-thought-out foundation. Building a shed is no small feat, but with careful planning and execution, you're sure to have a structure that stands the test of time. Happy building!
Monthly DIY
Shed-in-sight
Newsletter
Subscribing will get you discounts on shed plans, monthly updates, new shed design ideas, tips, exclusive discounts on shed building resources and tools. Learn more here.
Recent Articles
-
Selling shed plans since 2010 to over 28,000 satisfied customers!
Apr 24, 25 09:26 PM
All types of shed plans for gable, barn, saltbox, and lean to style sheds small and large that can be used for storage, shed to house, workshops and more. -
Does Your Shed Need Shed Floor Skids?
Feb 12, 25 05:53 AM
Shed floor skids will help support your shed floor. They will also allow you to anchor your shed floor to the ground using concrete piers. See how here. -
Gusset fasteners
Feb 06, 25 06:31 AM
For fastening gussets to shed trusses, is it best to use nails or bolts?
My You Tube Videos


