Save 30% off Any Shed Plan Purchase!
Signup For My 'Shed n Sight' Newsletter
and Get Your 30% off Promo Code To Use At Checkout.
- Home
- Barn Shed Plans
- Rod's Awesome Barn Shed
Rods' 12x16 Barn Shed
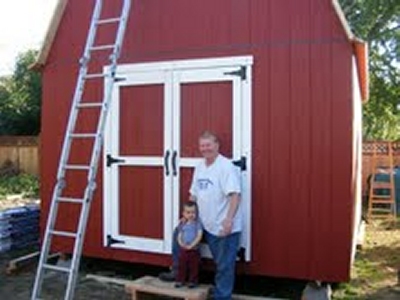 Rod Used My 12x16 Barn Shed Plans
Rod Used My 12x16 Barn Shed PlansHere's What Rod Had To Say About Using My 12x16 Barn Shed Plans:
John,
I bought the plans about 13 months ago (funny... it seemed
like a year and a half) but had
to put off building when my contract job came to an end Aug 2012. I took
a job in the Middle East and last month went home for vacation. After
moving my son to Klamath Falls, OR with his new wife I got home to my
wife who just had back surgery and prepared to begin the build. I had 17
days left so I began in a fury.
September brought rain that
hounded the build from the beginning but I persisted and set the barn on
skids and blocks. I leveled and squared without any help which probably
sounds normal, but this was my first such project and quite a feat for
me.
First Step: Starting The Floor Framing
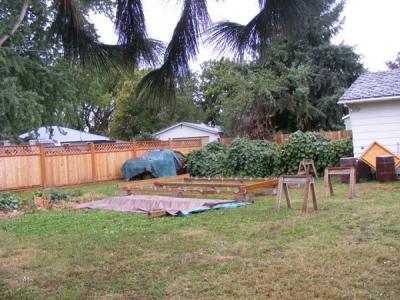 Floor Framing In Progress
Floor Framing In ProgressI had purchased the skids 13 months prior but one warped and to save time ordering one again I purchased a 4x6 p/t.
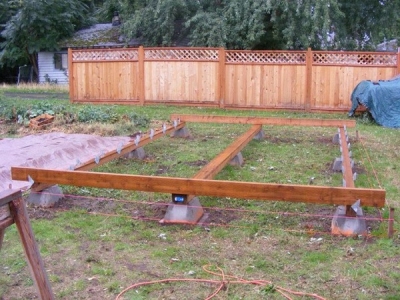 Squaring Up and Leveling The Floor Supports
Squaring Up and Leveling The Floor SupportsI chose to buy p/t band boards with untreated joists placed at 1ft intervals using hurricane ties and coated screws.
Adding The Floor Joists
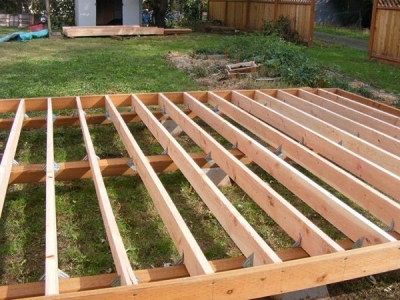 2x6 Floor Joists 12" On Center
2x6 Floor Joists 12" On CenterI opted for inch and a quarter tongue and groove ply. Who knew that would leave a 3/4 inch gap on the side so I cut away 11 inches and bought an extra sheet to cover the deck to the edge. I treated the deck two days before a downpour that caught me off guard. Whew!
Rod's Building The Shed Walls
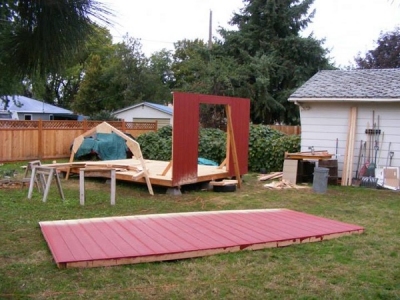 Getting The Walls Up
Getting The Walls UpI built the front and back walls and painted. Since the front wall was on deck I stood it up . I trimmed all the bottoms to match the band boards. I should have swept the sawdust off but didn't. It's still there.
Rod's Friends Helping To Build Trusses
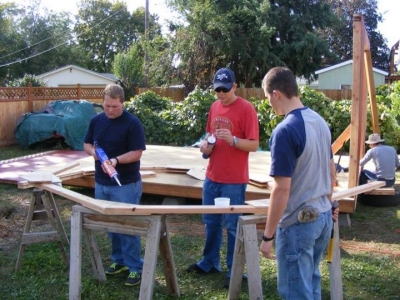 It's Nice To Have Helpers!
It's Nice To Have Helpers!12 good friends came over and we put up the walls and trusses in
50 minutes. I did the loft under work lights myself and finished at
11pm. I used 6inch lag bolts to bind the trusses to the walls and
3inchers to bind the loft joists to the trusses.
Getting The Gambrel Shed Roof Framed In
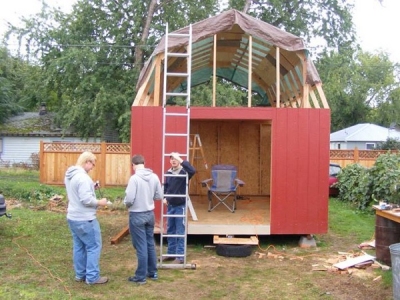 Getting The Roof Trusses Up
Getting The Roof Trusses UpI also bought a tarp in case of rain on day one. Good thing.
Rod Set His Loft Joists First..
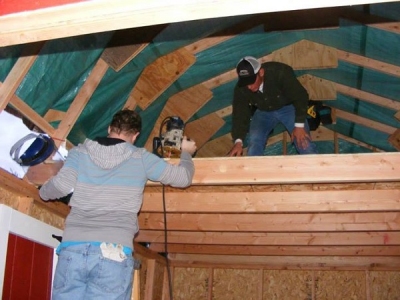 Setting Loft Joists Before Sheeting The Roof
Setting Loft Joists Before Sheeting The RoofFriends helped to nail in the loft plywood.
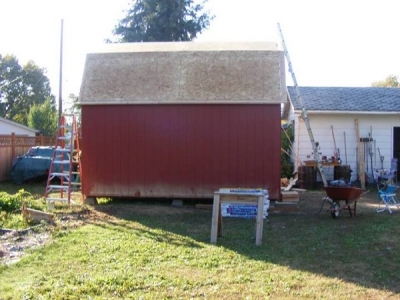 Almost Ready to Add Shingles
Almost Ready to Add ShinglesAdding The Finishing Touches
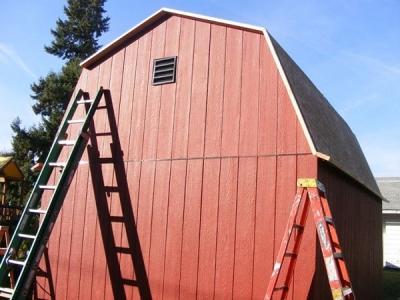 Working on The Rear Fly Rafters
Working on The Rear Fly RaftersThe roof and fly wings done, I scrambled to finish other things and worked right up to one hour before departing back to the Middle East. Another couple of days and I think I could have gotten the roof done.
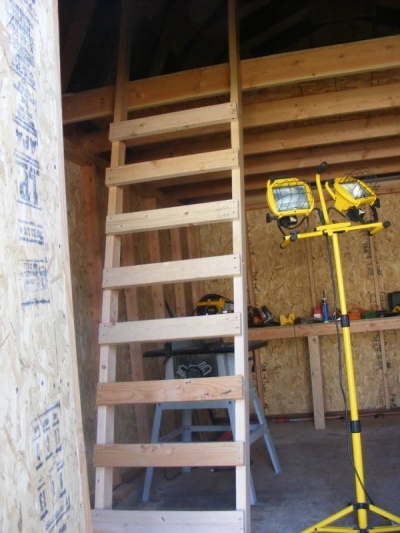
I put in a quick ladder to the loft and a 12'x2' work bench with two shop lights. One on the workbench and one above the entry area.
Rod's 12x16 Barn Shed! Great Job Rod!
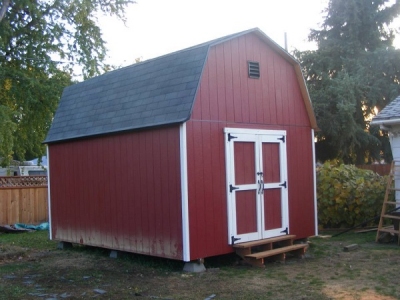
I also put in steps and the doors are quite a site. Good friends are hard to find and mine finished the roof and added the anti-ice edge for my area. Some things will wait till I get back next summer, but I got these pics to drool over until then.
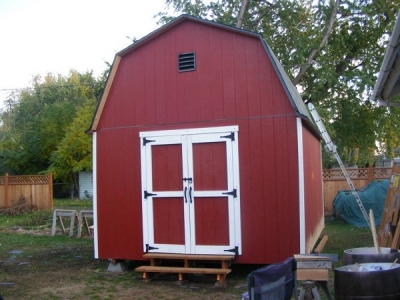
One old carpenter who has built three homes by himself in days
gone by said he has never seen such a great first construction project
as my barn. Everyone is quite impressed and I just love it.
Of
course, the real secret was the plans from the Shed King. Six bucks is a
steal for all the details covered in the plans and additional info on
the web site.
Thanks a bunch.
Rod Dyer
Walla Walla, WA
Rod, thank you for purchasing my 12x16 barn shed plans! What a wonderful job you did in the construction of this small barn, and thank you so much for taking the time to submit photos of all your hard work.
If you are interested in building this shed you can find the plans here.
Monthly DIY
Shed-in-sight
Newsletter
Subscribing will get you discounts on shed plans, monthly updates, new shed design ideas, tips, exclusive discounts on shed building resources and tools. Learn more here.
Recent Articles
-
Ways to Make Money From Your Shed: 100+ Ideas and Side Hustles
Oct 05, 25 06:51 AM
Backyard bucks: Explore 100+ profitable ways to make money from your shed. Turn your backyard shed into income machine. -
How to build a shed ramp
Oct 01, 25 03:41 PM
Custom build a shed ramp for your shed -
Pictures of Sheds Built By Shedking Customers
Sep 14, 25 07:10 AM
Visit our library of pictures of sheds built from our shed plans. Get great shed design ideas and plans for storage sheds, garden sheds and more.
My You Tube Videos









