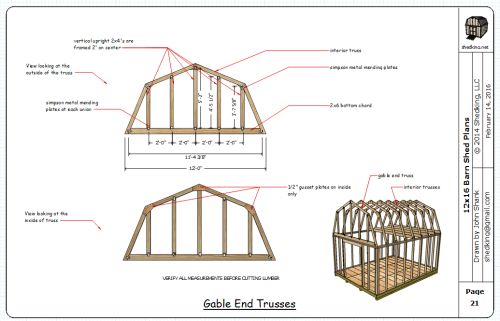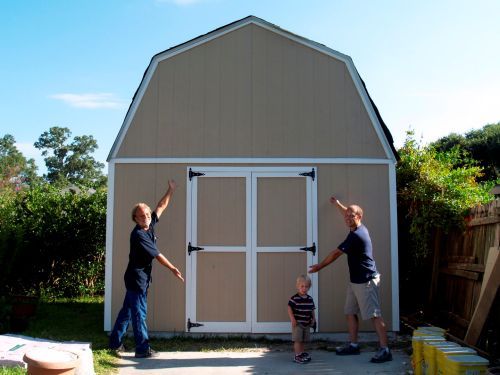Want to Save 30% off Any Shed Plan Purchase!
Signup For My 'Shed n Sight' Newsletter
and Get Your 30% off Promo Code To Use At Checkout.
- Home
- Shed Plans
- 12'x16' Barn Shed Plans
12x16 Barn Shed Plans
Start building your shed today with these 12x16 barn shed plans that you will be able to download immediately after purchase. Plans are in 11"x17" pdf format.
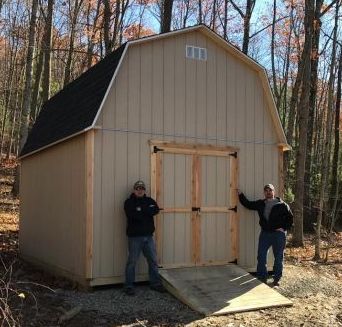 So Much Storage Space With This 12x16 Barn Shed!
So Much Storage Space With This 12x16 Barn Shed!12x16 Barn Plan Details
When you build using these 12x16 barn plans you will have a shed with the following:
- Gambrel style shed roof
- 12' wide, 16' long, and 13' 11.5" tall (ground to roof peak)
- 5' wide by 6'5" tall double shed doors on the short end wall
- 7' interior wall height
- Option to frame loft any way you want
- 5' head room off loft floor (using 2x6 floor joists)
- 2x6 treated floor joists 16' on center
- 2x4 wall framing 16" on center
- 2x4 roof truss construction spaced 24" on center
- optional 5' wide shed ramp
These 12x16 Barn Plans Come With 2 Options...
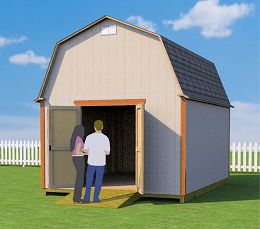 Doors On End Wall Option
Doors On End Wall Option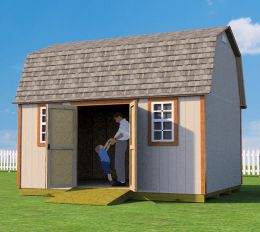 Doors on Side Wall Option
Doors on Side Wall Option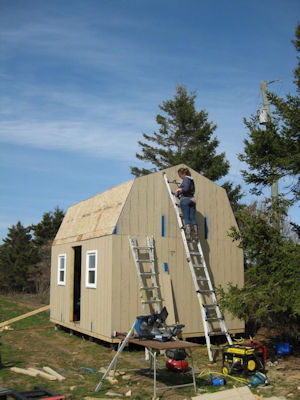 One of Shedking's Customers Building This Barn With The Door on The Long Wall
One of Shedking's Customers Building This Barn With The Door on The Long WallTake a 3d Virtual Tour Below
Use your mouse (or finger if on your phone or pad) to zoom in, rotate, even go inside this barn shed. And it you click on the eyeglasses, go out to your backyard, you can see what this shed will look like in your backyard or wherever you want to build it!
You Get Very detailed Framing Plans In Your Download
Every framing view shown in these 12x16 barn plans shows in full page color with details for building and constructing every phase of your barn construction.
These plans were designed and written by me, John, the owner of shedking and a professional shed builder.
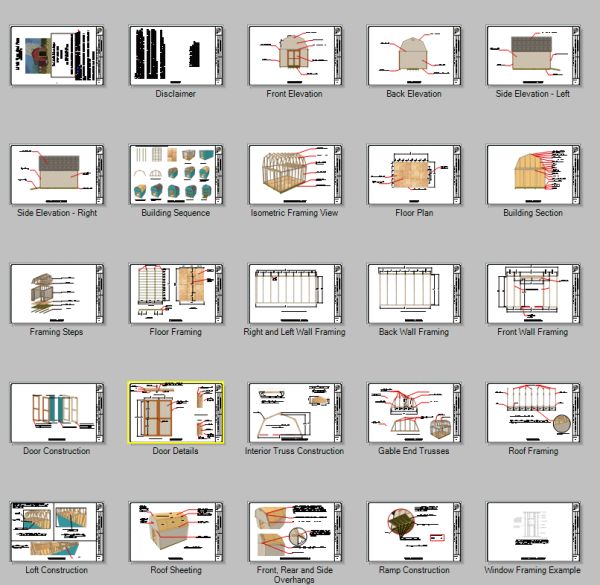 12x16 Barn Shed Blueprint Pages
12x16 Barn Shed Blueprint PagesCheckout the Barn Building Guide for This Shed:
Download the Barn Shed Building Guide For Free!
Take a look at this 39 page pdf format building guide that comes with these plans. I have tried to make the building process as simple as possible by including these detailed building instructions chocked full of pictures, diagrams, and illustrations.
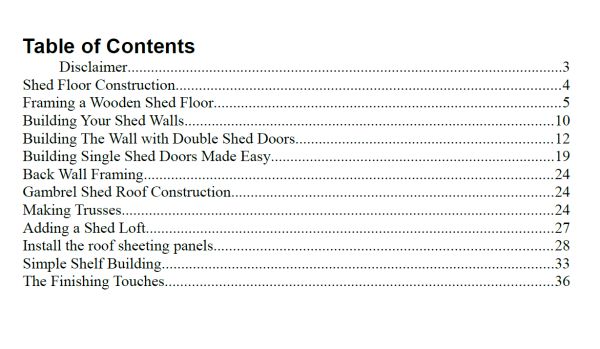 Table of Contents for the Building Guide
Table of Contents for the Building GuideDownload the Materials list
Here's a link for downloading the 12x16 barn materials list.
Print it out and take it to your favorite lumber store and have them look up the prices for each item so you can find out just exactly how much it will cost to build this awesome shed.
Get All The Following, In One Easy Download, For Only $16.95!
- 39 page illustrated and detailed barn shed building guide.
- 22 pages of 12x16 barn plans with the following:
- Elevation views.
- Building Section
- Floor Plan
- Floor Layout
- Front Wall Framing with Double Shed Doors or
- Side Wall Framing with Double Shed Doors
- Right and Left Wall Framing
- Back Wall Framing
- Truss Construction
- Roof Framing
- Fly Rafters and Side Overhang Construction
- Shed Door Construction and Cuts
- Loft Framing
- Simple Shelving Construction
- Framing for Adding Windows
- Shed Ramp Building Details
- Miscellaneous Materials List
- Email Support from me, John, the Shedmaster at shedking.net
Options You Can Add to These 12x16 Barn Plans
I have tons of information available here on this website if you want to do any of the following:
Adding double or single shed doors
This 'Big' small barn is great for storing all your lawn equipment in. The floor is built with all treated lumber with 2x6 floor joists spaced 16" on center for storing that big riding mower you'll want to park in there.
The recommended siding is 'LP Smartside' engineered pre-primed siding that will endure harsh weather climates. You can certainly use the siding of your choice.
This shed can easily be lengthened or shortened depending on your needs, or just stick with the easy framing for wall and roof members at 2' on center.
 Build Your Loft Any Way You Want!
Build Your Loft Any Way You Want!Here's a testimonial from one of my customers:
"John,
Your plans seem very comprehensive!
You amaze me that you've sent a revision too! Integrity too! Your a rare gem!"
Laura
See more of Craig building his 12x16 barn shed.
Heather's 12x16 Barn Shed with Wood Shop
How to Purchase these barn plans:
If you are ready to build this neat barn with lots of storage space that's easy and fun to build, especially if you get your family involved, please use the add to cart button below to get your immediate download for just $16.95.
