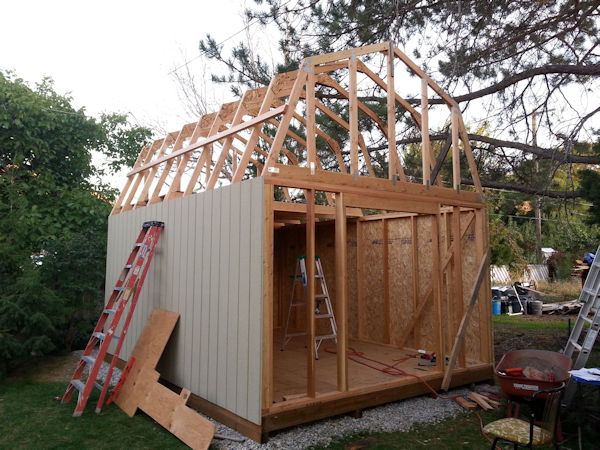Save 30% off Any Shed Plan Purchase!
Signup For My 'Shed n Sight' Newsletter
and Get Your 30% off Promo Code To Use At Checkout.
- Home
- Shed Roof Framing
- Rafters vs. Trusses
Rafters vs. trusses for a shed: Which is the best type of roof?
When it comes to building your shed roof, deciding on how you are going to build it might be a delema for you!
Framing a shed floor or shed walls in the grand scheme of shed building is not as daunting a task as building your shed roof. How do you figure the angles of a barn shed roof, or saltbox? Pretty hard stuff if you don't know what you are doing! Should you build the roof structure with roof rafters or roof trusses?
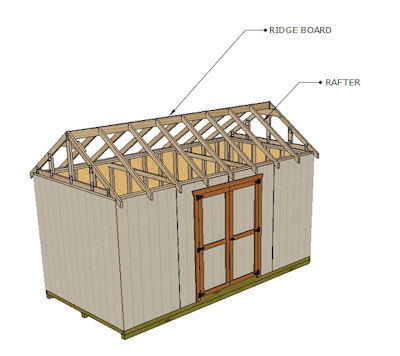 Shed Roof Built with Rafters
Shed Roof Built with Rafters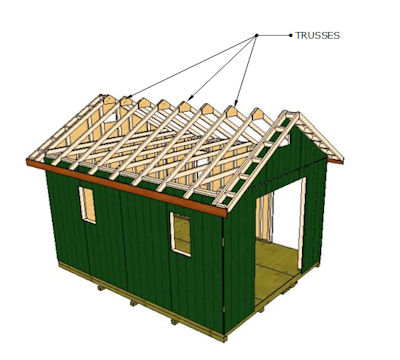 Shed Roof Built With Trusses
Shed Roof Built With TrussesPro's and Con's of Rafters and Trusses
What are the advantages of rafters?
- Rafters offer more space for your shed. For example if you frame your shed roof with rafters, you'll be able to have a vaulted ceiling or you could even have more room up in the attic for a bedroom.
- You can use them anywhere.
- You don't have to wait on rafters. You can use them right away for building your shed as opposed to having to wait for trusses to be manufactured if you're building a large shed.
What are the con's of going with rafters?
- Overall cost may be more expensive than trusses because of additional labor involved.
- They can take longer to build. If you've got inclement weather coming in rafters may take longer to build your shed roof with.
What are the advantages of using trusses?
- They have superior strength and span. Although not much of a factor in a smaller building project like a shed, truss spans can be as long as 60', where as rafter spans are usually no longer than 30'.
- They are easier to build than rafters.
- They are usually less expensive than rafters.
What are the con's of trusses?
- Trusses may be much heavier especially in the construction or larger sheds. You may need the help of a lift to get the trusses up above your walls.
- There is less flexibility in the use of trusses. You may not be able to have as much attic space due to webbing framing with trusses.
My personal preference
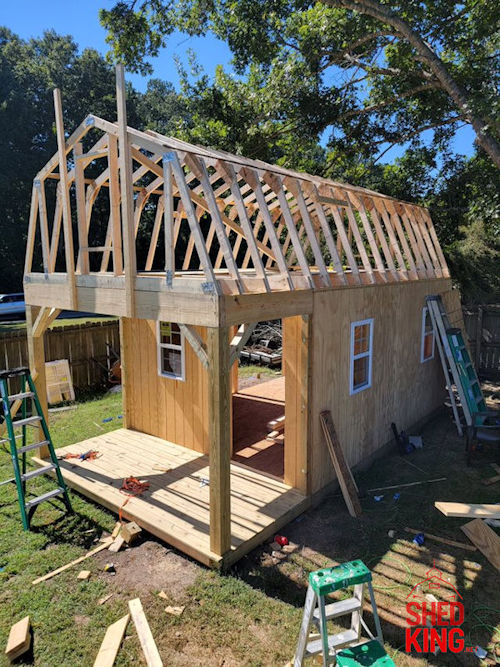 Chuck's 12x22 Barn Shed with Trusses He Pre-Built.
Chuck's 12x22 Barn Shed with Trusses He Pre-Built.When I first started selling shed plans my choice of roof framing was to develop plans utilizing a truss system. The reason for this was that it was easier for me to explain how to build roof trusses for all the roof styles like a gable roof, saltbox roof, or especially a gambrel style roof. This does not mean that I believe trusses are better for building a shed with!
I have since developed plans that use stick framing for building shed roofs. It takes more explaining on my part for roof construction utilizing a ridge beam with rafter boards, but believe it or not, getting plans approved that show framing with rafters and a ridge board always seem to get faster approval than a roof framed with trusses!
Does shed size make a difference?
On sheds that are larger than 12', with the exception of a barn style roof, I recommend framing the roof with a rafter style roof. Rafter construction for your roof frame like I mentioned earlier will pass much easier with the building regulation department than using trusses for wider sheds.
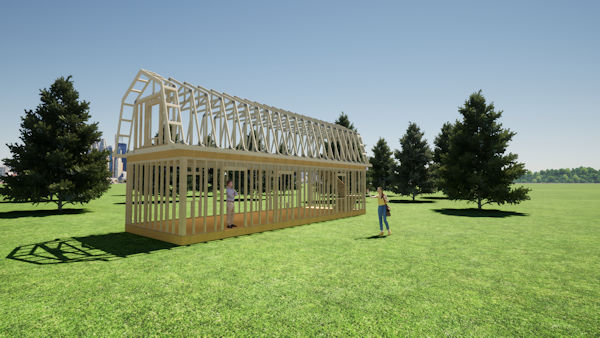 Large Barn Shed with Manufactured Trusses
Large Barn Shed with Manufactured TrussesFor barn style sheds wider than 12', truss spans are safer when you have a truss manufacturer build your shed trusses for you. They will generally provide you with specs such as snow load figures, wind ratings, etc. that the building regulation department may require. You may also be required to have your shed plans come with an engineers stamp provided by a local structural engineer. To my knowledge, all shed plan sellers on the internet, myself included, do not provide stamped plans just due to the fact that plans should be looked at by local structural engineers. They are aware of your local conditions.
Florida is a very strict state when it comes to approving shed plans. Why is this? Just due to the fact that hurricanes are more common here and a whole different set of regulations usually applies! Sheds usually have to be anchored to the ground and have hurricane straps in use on the roof framing. These two requirements are very important for the construction of any shed and I always recommend doing this no matter where you live!
Definitions for Rafter and Truss Pieces
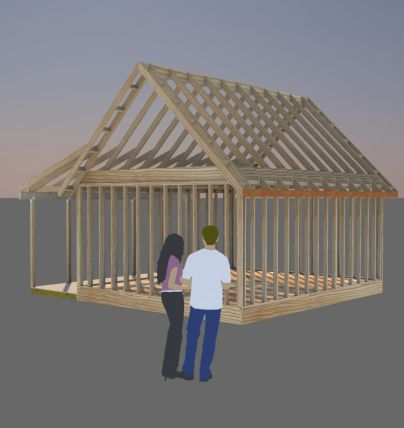 Shed House With a Steep Roof Pitch
Shed House With a Steep Roof PitchCeiling joists: If your shed roof is framed with trusses, then ceiling joists would be the bottom chord or horizontal member of the truss.
Collar ties: These stop the side members of trusses from spreading.
Ridge beam: For a rafter roof, the ridge beam runs horizontally across the top and the the tops of the rafters are cut at angles to match the roof pitch.
Birdsmouth cut: The side pieces of lumber that make up rafters or trusses typically will have a cut out on the bottom that rests on the exterior walls top plate or wall plate.
Shed style roof: This is a shed with a single sloped roof. You would normally see this type of roof with a lean to shed.
Dimensional lumber: For example, if you were to build your trusses with 2x4's, the actual measured dimensions are 1.5" x 3.5".
Peak of the roof: This would be considered the very top of the roof. For example, for a framed roof with a ridge board, the ridge would be considered the peak.
Roof system: This would be considered the construction of the shed roof using either trusses or rafters.
Pitched roof: This would typically refer to the angle of the roof with a single plane roof like on a lean to, or two planes coming off a ridge board like a gable style roof. A barn style roof is a roof with 2 pitched roofs on either side of the ridge.
Truss roof: A roof comprised of pre-built trusses.
Rafter system: Usually a roof framed with rafters and a ridge board which would be the rafter construction.
Truss design: Trusses come in many designs. Here are some common ones:
- Gable Trusses.
- Hip Truss.
- Scissor Roof Truss.
- Attic Truss.
- Gambrel Truss.
- North Light Roof Truss.
- Flat Truss.
- Mono Truss.
Roof slope: This is the pitch of the roof. I found out the hard way that if you are going to shingle your shed roof, the roof slope needs to be at least a 3/12 roof pitch or you're going to have a leaky roof! If you are going with a metal roof than it's not going to be an issue!
Top chord: This would be for example on a gable style roof the outside top members usually held together with metal gussets or metal plates or wooden gussets.
Attic space: This would be considered the area above the ceiling joists or bottom chord of the roof framing. An open space if you will that might be used for storage or on a shed house for example, a sleeping area.
Asphalt shingles: This is the most common type of roofing material used for sheds and homes across America. They usually come in two different styles - 3-tab or dimensional. I recommend going with dimensional as they have a longer life as opposed to using 3-tab shingles. They cost more but in my opinion well worth the additional cost and they look great!
Do you want to build your own shed trusses?
You'll also find that all of the shed plans I sell have complete and comprehensive information on building your shed from the ground up all the way to the peak, including building shed trusses and those containing rafters and a ridge board for the roof construction. See all of my shed plans here.
Monthly DIY
Shed-in-sight
Newsletter
Subscribing will get you discounts on shed plans, monthly updates, new shed design ideas, tips, exclusive discounts on shed building resources and tools. Learn more here.
Recent Articles
-
Barn Shed Plans with Big Lofts
Jan 23, 26 06:38 AM
My barn shed plans come with full email support, detailed building guides, materials lists, and they are cheap too! -
Selling shed plans since 2010 to over 28,000 satisfied customers!
Jan 17, 26 10:15 AM
All types of shed plans for gable, barn, saltbox, and lean to style sheds small and large that can be used for storage, shed to house, workshops and more. -
12x16 Gable Storage Shed Plans with Roll Up Shed Door
Jan 10, 26 12:09 PM
12x16 gable storage shed plan with roll up shed door and side entry door. Your download: detailed blueprints, building guide, matererials list, and email support.
My You Tube Videos
