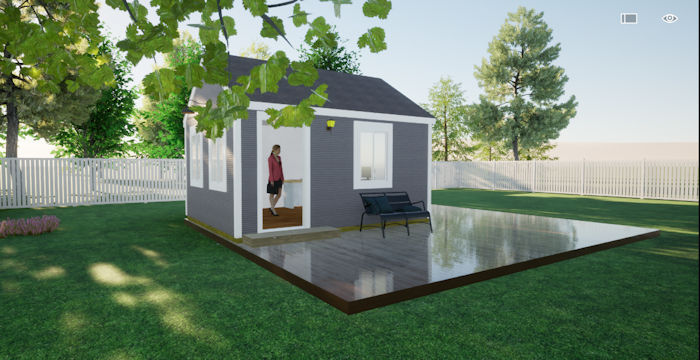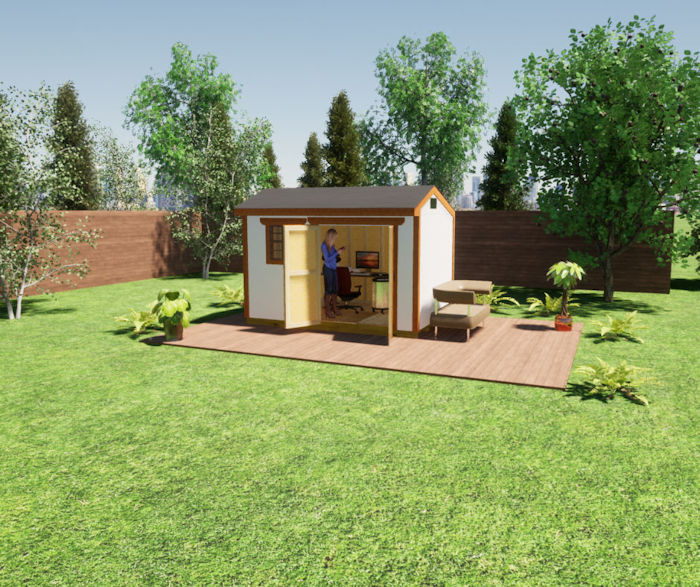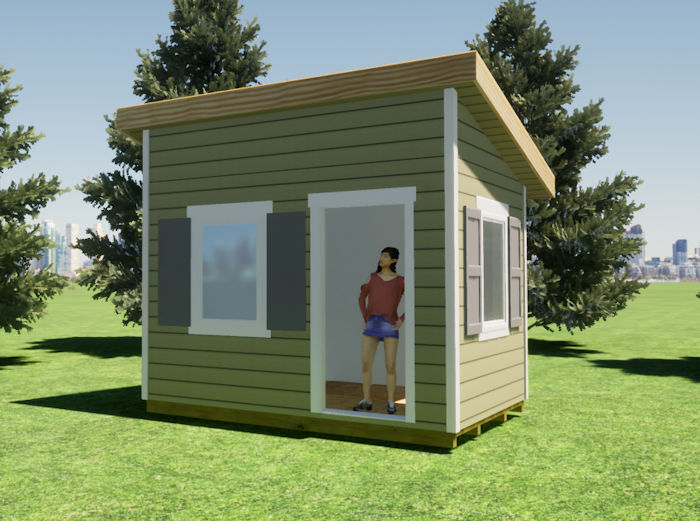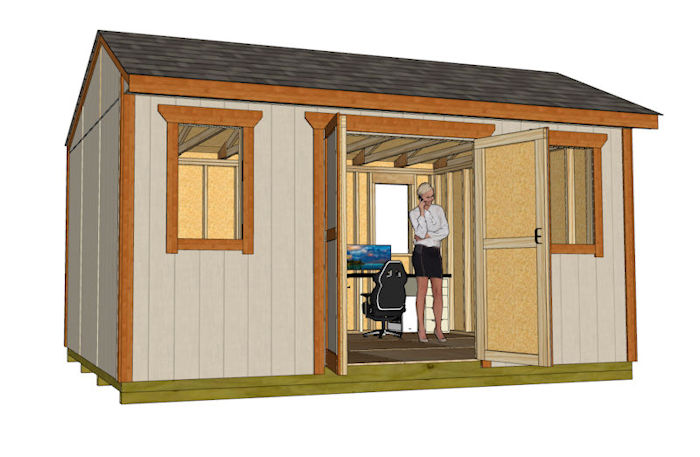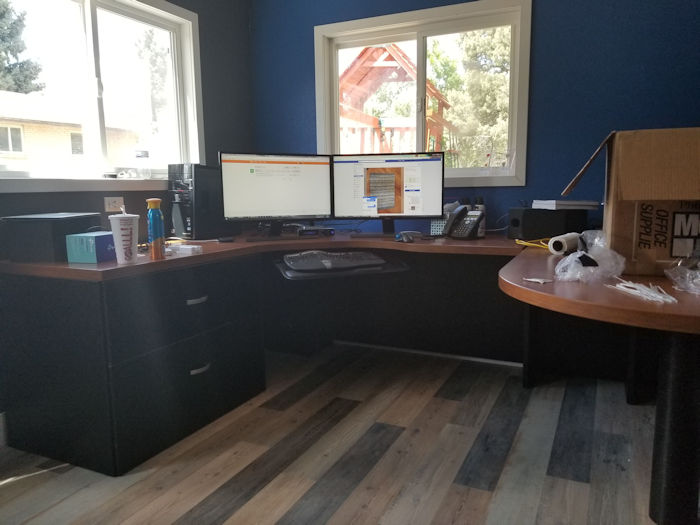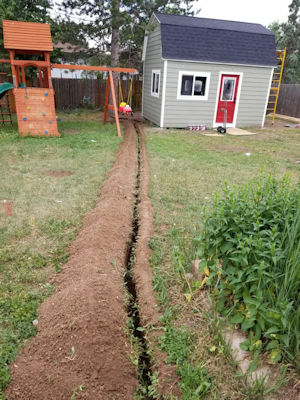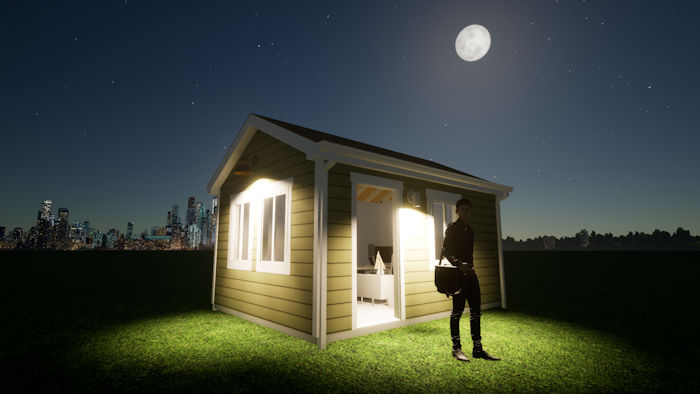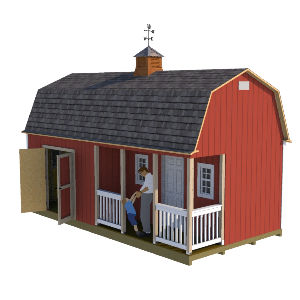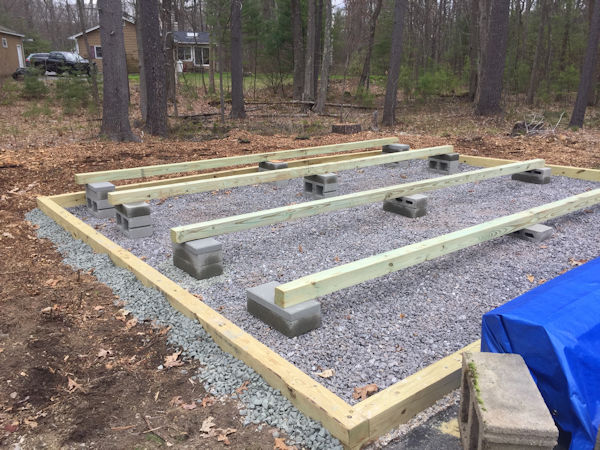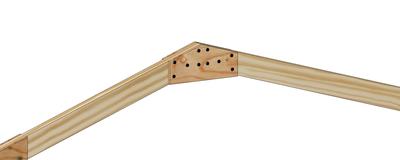DIY Backyard Office Shed Plans and Ideas
Discover a variety of backyard office plans and shed ideas that will help you transform outdoor spaces into a productive functional office shed.
Working from home has become the new norm for a vast amount of people all over the world. Yet, an unfortunate downside for many is the integration of home life with work life; blurring lines and creating unneeded stress. One solution to this problem is creating your own space in which your work life can thrive separately - an outdoor office.
Living in one’s main house and working there, tends to mix elements that don’t necessarily blend well. That's why transforming your own shed into a personal backyard office shed is a great way to achieve the desired dissociation. It's your foundation plan towards more focused and productive work hours, away from the noise and distractions.
Diy backyard office shed - not that hard!
Engaging in DIY projects can be an exciting experience. This is where backyard office shed plans come in handy; enriching your home plan library with a valuable addition that, hopefully soon, will materialize in your home's outdoor space.
Having a comfortable office space can boost one's creativity and productivity. Just imagine, having a shipping container or an architecturally designed space with large windows to allow natural light. It sets a perfect ambiance for a cozy and refreshing work setting. An office shed design with plenty of room, lined with white walls, filled with natural light shining through larger windows – it's a great thing to look forward to.
Your office shed can be so much more!
However, creating an outdoor office doesn't have to be limited to just your office needs. It can become an extra space for diverse needs - be it a guest room, a garden shed for your planting interests, or even an art studio for some inspiration and relaxation. With the right floor plans, you can have a space that caters to all your needs, all constructed within the square footage you are comfortable with. Backyard house functions can be more than you expect, it only needs some imagination and of course, some perfect plans.
Creating your own shed can seem like a daunting task, especially if you've never engaged in a DIY project of this magnitude. However, the good news is you’ll find plenty of help here at shedking with the great plans we offer for building your backyard office shed!
Whether you’re aiming for a modern look with the lean to office shed plans or a lots of storage space utilizing my barn plans, building your backyard office shed, either from scratch or utilizing an existing shed can offer you the separate space you need.
A new backyard office can become that great place for remote work you've been longing for. From deciding the placement of walls for your studio office shed to purchasing materials found easily at the local big box store, these projects can be exhilarating. My office shed plans also provides flexibility with floor and foundation options, whether it's a concrete slab or sturdy wooden floor built on concrete anchors of blocks.
My office shed plans will help you get a building permit
Sure, the building permit might take some time and a prefab shed or a shed kit might seem more convenient – but the excitement of doing this on your own, and personalizing every inch of it, to match your custom shed with your personal style, can be worth it.
Whether it's for small businesses or larger corporate expectations, office pods or sheds can be efficiently transformed. Picture French doors or double doors opening to your modern studio shed. Consider the comfort in installing space heaters during winter or air conditioning during summer. Plan according to your specific needs for storage space, exterior elevations, and even exterior materials.
A backyard office design with plenty of room and light might seem a huge project right now, but once finished, this extra living space will provide you the creative freedom to design your own work environment that suits you perfectly.
The need for physical distance has made us realize how much time we spend at work and how our environment affects our productivity and state of mind. Having a separate sheet of work and life, however, doesn't require a split in family members or the shedding of comfort. With a flexible set of plans, which includes elevation views, floor plan, wall and roof framing, finishing details, and a list of materials, you can build your dream office shed.
You don't have to break the bank to build your office shed
Remember, this doesn’t have to break your bank if you’re on a tight budget. You don’t need to build a 1000 square feet mansion. A small backyard office shed, providing enough space for your needs, making use of natural light, complementing your main house is all you need.
From a photography studio to a guest house, from double steel frames to a storage shed, or from white walls to your favorite shades, you can give life to your backyard space. Create that much-desired physical distance, without losing the comfort of your home. Why wait? Start planning your backyard office shed now. No more distractions. Your productivity awaits!
Monthly DIY
Shed-in-sight
Newsletter
Subscribing will get you discounts on shed plans, monthly updates, new shed design ideas, tips, exclusive discounts on shed building resources and tools. Learn more here.
Recent Articles
-
Selling shed plans since 2010 to over 28,000 satisfied customers!
Apr 24, 25 09:26 PM
All types of shed plans for gable, barn, saltbox, and lean to style sheds small and large that can be used for storage, shed to house, workshops and more. -
Does Your Shed Need Shed Floor Skids?
Feb 12, 25 05:53 AM
Shed floor skids will help support your shed floor. They will also allow you to anchor your shed floor to the ground using concrete piers. See how here. -
Gusset fasteners
Feb 06, 25 06:31 AM
For fastening gussets to shed trusses, is it best to use nails or bolts?
My You Tube Videos
