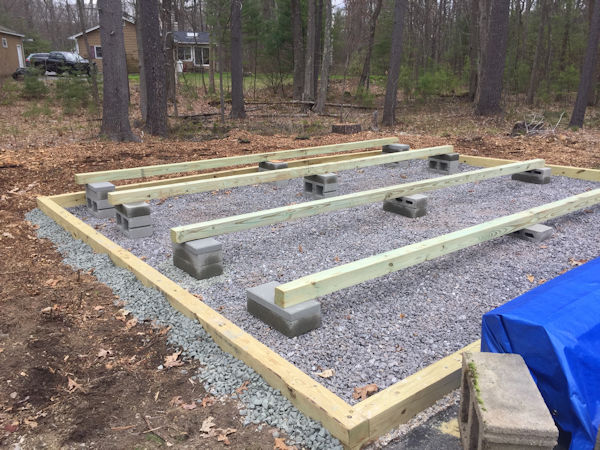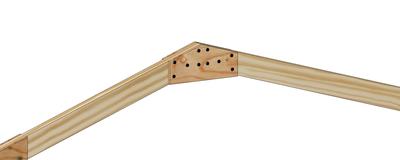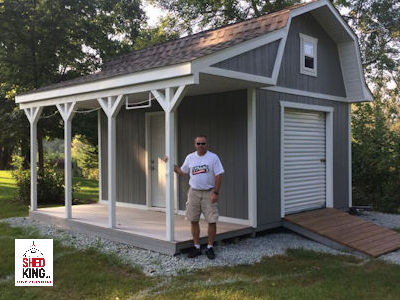Want to Save 30% off Any Shed Plan Purchase!
Signup For My 'Shed n Sight' Newsletter
and Get Your 30% off Promo Code To Use At Checkout.
Wall height of 2x4 on 12 x 16 gambrel shed with porch
(Cibolo texas)
Hello,
I bought your 12x16 barn with porch plans a couple of years ago and I am finely building it. The problem I am having is there are no dimensional plans for how long my lumber should be. I have completed my floor and porch and won’t to move on to my walls but do not know how long they should be without the top and bottom plates. The same will be the issue when I get to the roof.
Thank you for your time
Christina Perrington
Comments for Wall height of 2x4 on 12 x 16 gambrel shed with porch
|
||
|
||
Monthly DIY
Shed-in-sight
Newsletter
Subscribing will get you discounts on shed plans, monthly updates, new shed design ideas, tips, exclusive discounts on shed building resources and tools. Learn more here.
Recent Articles
-
Does Your Shed Need Shed Floor Skids?
Feb 12, 25 05:53 AM
Shed floor skids will help support your shed floor. They will also allow you to anchor your shed floor to the ground using concrete piers. See how here. -
Gusset fasteners
Feb 06, 25 06:31 AM
For fastening gussets to shed trusses, is it best to use nails or bolts? -
Easy Diy Shed Plans and Ideas For You To Build Sheds
Dec 31, 24 09:49 PM
All types of shed plans for gable, barn, saltbox, and lean to style sheds small and large that can be used for storage, shed to house, workshops and more.
My You Tube Videos






