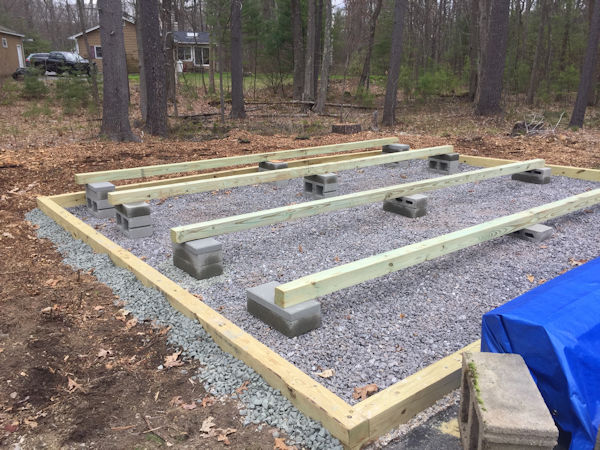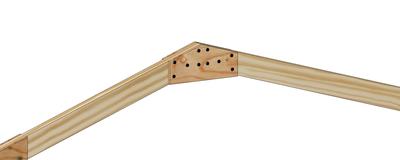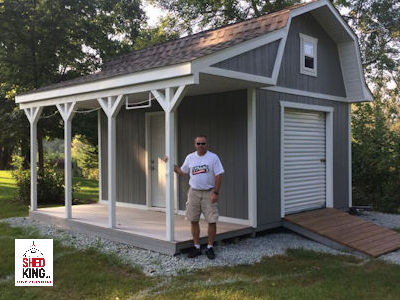Want to Save 30% off Any Shed Plan Purchase!
Signup For My 'Shed n Sight' Newsletter
and Get Your 30% off Promo Code To Use At Checkout.
- Home
- How to build a shed
- Storage Shed Shelves
Storage Shed Shelves
Want an easy way to build storage shed shelves?
The illustration below shows the easiest way to build storage shed shelves.
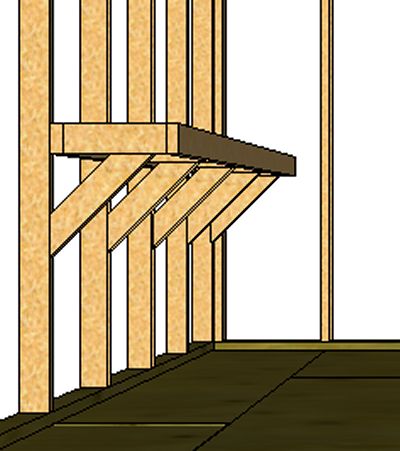
I always have left over lumber when building sheds, so I try to use it rather then throw it away. This storage shed shelf is constructed by first cutting out the size shelf you want to have out of OSB or plywood, then nailing a length of 2x4 on the bottom front and back sides. You can then nail the back 2x4 to your wall studs.
The shelf is supported by nailing a peice of 2x4 cut to fit at an angle at each end of the shelf, and in the middle also if your shelf is longer then 4'.
Multiple Shelving setup
Now, if you want to add more shelves, just build another flat shelf or however many you need, then add a 2x4 to each side and nail to the ends of each shelf you need, like the following illustration:
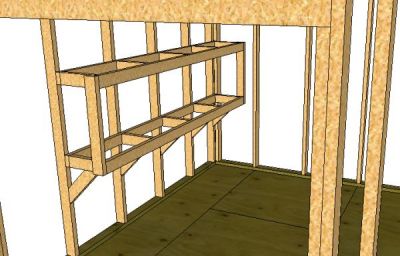
Notice under the bottom storage shed shelf there is no obstruction to get in the way of say a lawnmower deck when you are driving it into your newly built storage shed!
Leave storage shed shelves and return to How to build a shed at shedking.net
Monthly DIY
Shed-in-sight
Newsletter
Subscribing will get you discounts on shed plans, monthly updates, new shed design ideas, tips, exclusive discounts on shed building resources and tools. Learn more here.
Recent Articles
-
Does Your Shed Need Shed Floor Skids?
Feb 12, 25 05:53 AM
Shed floor skids will help support your shed floor. They will also allow you to anchor your shed floor to the ground using concrete piers. See how here. -
Gusset fasteners
Feb 06, 25 06:31 AM
For fastening gussets to shed trusses, is it best to use nails or bolts? -
Easy Diy Shed Plans and Ideas For You To Build Sheds
Dec 31, 24 09:49 PM
All types of shed plans for gable, barn, saltbox, and lean to style sheds small and large that can be used for storage, shed to house, workshops and more.
My You Tube Videos


