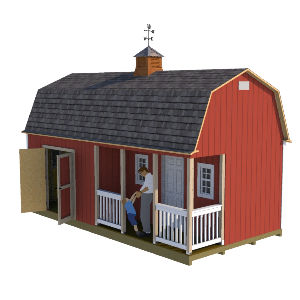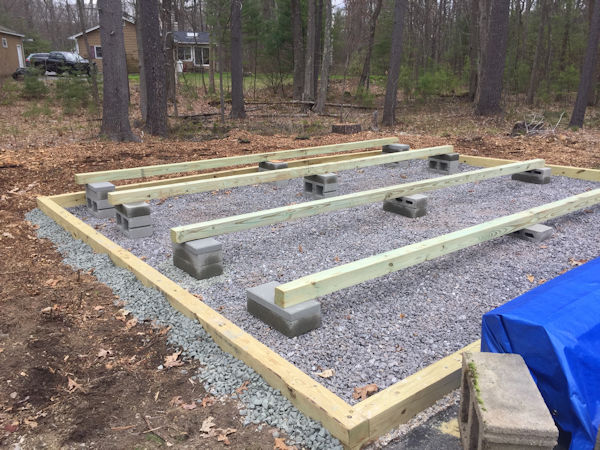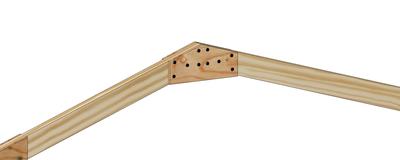Want to Save 30% off Any Shed Plan Purchase!
Signup For My 'Shed n Sight' Newsletter
and Get Your 30% off Promo Code To Use At Checkout.
- Home
- Shed Roof Framing
- What's the right shed roof slope?
How much slope on a shed roof: What's the right pitch?
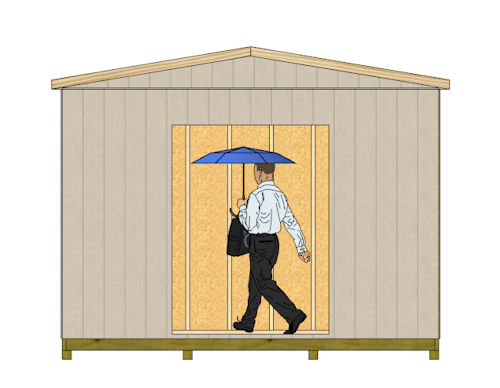 Less Than 2/12 Roof Pitch = Leaky Shed Roof!
Less Than 2/12 Roof Pitch = Leaky Shed Roof!It's important to have the right slope for your shed roof! As someone who has built a whole bunch of sheds, I understand how exciting it is to start your own DIY project. However, before you start building your shed, it's important to consider the type of roof style you'll be using. Also, choosing the right roof pitch for your shed is essential in ensuring that it will not leak, will withstand heavy rains, high winds, and other rough weather conditions.
In this article, I'll be discussing the importance of selecting the correct roof pitch for your shed and understanding the minimum slope requirement.
What is the slope on a shed roof: what does it mean?
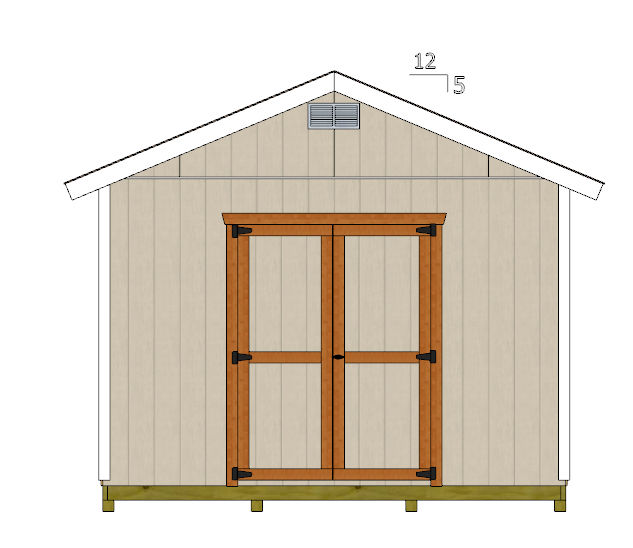 This Gable Shed Has a 5/12 Roof Pitch
This Gable Shed Has a 5/12 Roof PitchA roof pitch refers to the angle or slope of a roof. It is measured by the amount of vertical rise in inches for every twelve inches of horizontal run. For example, a roof pitch of 6/12 means that the roof rises six inches for every twelve inches of horizontal run.
Roof pitch is an important consideration when building a shed as it affects the amount of storage space you have, how well your roof sheds rain and snow, and its overall aesthetic appeal.
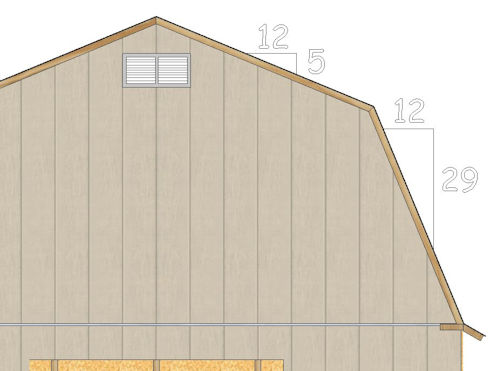 A Barn or Gambrel Shed Roof Has 2 Pitchs!
A Barn or Gambrel Shed Roof Has 2 Pitchs!Shed roof types
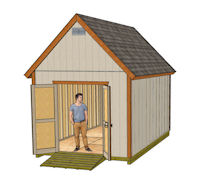 Gable Shed Roof
Gable Shed Roof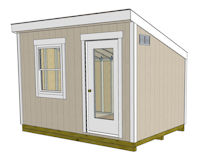 Lean To Shed Roof
Lean To Shed Roof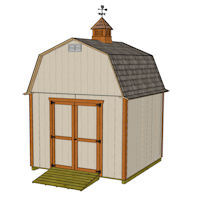 Barn Shed Roof
Barn Shed Roof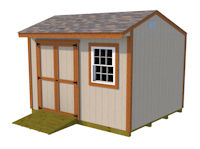 Saltbox Shed Roof
Saltbox Shed RoofSheds can basically have the same types of roofs as a typical home. For purposes of this article, we will talk about sheds with a gable roof style, flat roof or lean to style, barn or gambrel style, and saltbox.
When I am designing my shed plans, I will never go below 15° for the slope of my shed roofs. This is basically just a little over a 3/12 roof pitch.
Why is the minimum slope of the shed roof, or minimum roof pitch important?
The minimum slope requirement or pitch of the roof is important because it determines the minimum angle at which your roof should be installed. A roof that is too flat or a low slope roof may not shed water effectively, leading to pooling and potentially causing leaks. On the other hand, a roof that is too steep can be more expensive to build and may not be aesthetically pleasing.
Additionally, building codes and regulations often require a minimum slope requirement for roofs. This is to ensure that the roof can withstand the weight of heavy snow and rain, preventing damage to the structure and keeping occupants safe. When I first started building sheds, I knew nothing about making sure I had the right roof pitch. Low and behold, I built a shed that probably had a 1:12 roof pitch and covered it with shingles. It rained that night and the home owner was furious to say the least!
What happened? His shed roof leaked like a siv!! My roof framing was sound! I used architectural shingles. My style of roof was a shed roof or pent roof. Which is a single slope roof. So what did I do wrong? After conferring with a local building inspector he informed me that the pitch of your shed roof when using any type of shingles must be a minimum of 2:12 and nothing less than that! So now what was I going to do?
My shingled shed roof was done. So my building inspector informed me that I would have to tear off all the shingles and then put down and glue a rolled rubber membrane just made for these types of low shed roof pitch. Then after that was accomplished, I could then do my roof shingles again on top of the rubber membrane. The other option I had was to go with metal roof panels as their minimum slope requirement was a 1:12. My home owner wanted shingles to match the house, so that's the option I had to go with!
I learned my lesson the hard way! Never build a shed roof with a pitch lower than 2/12, unless you plan on putting down metal roof panels.
Understanding building codes and regulations for a shed roof system
Before you begin constructing your shed, it's also important to research and understand the building codes and regulations in your area. This will help you determine the minimum slope requirement for your roof and ensure that your shed is up to code.
In general, the minimum slope requirement for a shed roof is 1/4 inch per foot. However, this can vary depending on your location and the type of roofing material you plan to use.
Different types of roofing materials for sheds and their ideal roof pitches
Different roofing materials require different roof pitches to perform optimally. Here are a few examples:
- Asphalt shingles: Asphalt shingles are one of the most common roofing materials used for sheds. They can be installed on a roof pitch as low as 2/12, but the ideal pitch is between 4/12 and 12/12.
- Metal roofing: Metal roofing is a durable and long-lasting option for shed roofs. It can be installed on a pitch as low as 1/4 inch per foot, but the ideal pitch is between 3/12 and 12/12.
- Tile roofing: Tile roofing is not very common for one of the right materials for your shed roof. It can be installed on a pitch as low as 2.5/12, but the ideal pitch is between 6/12 and 12/12
Factors to consider when choosing the pitch of your shed's roof
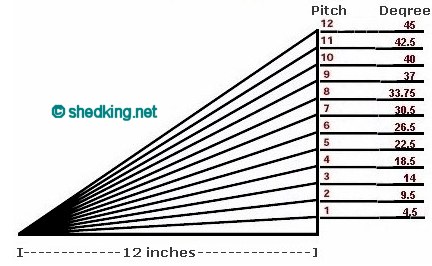 Roof Pitches and Their Accompanying Angles
Roof Pitches and Their Accompanying AnglesWhen choosing the pitch of your shed's roof, there are several factors to consider:
- Weather conditions: The weather conditions in your area will affect the minimum slope requirement for your roof. If you live in an area with heavy snow or rain, you may need a steeper pitch to ensure that water is properly shed from the roof.
- Aesthetic appeal: The pitch of your roof can greatly affect the overall look of your shed. Consider the style of your shed and choose a pitch that complements it.
- Storage space: The pitch of your roof will also affect the amount of storage space you have inside your shed. A steeper pitch may limit headroom and reduce the amount of usable space.
- Cost: A steeper pitch may require more materials and labor, making it more expensive to build. Consider your budget when choosing the pitch of your roof.
Also associated with low-slope roofs if you are going to use shingles is the weight of the underlayment or tar paper. It comes in a couple different weights, 15lb and 30lb., and I suggest going with a 30lb. felt paper under your shingles. Lower slope roofs take more of a beating and having a heavier tar/felt paper under your shingles will increase the life of your shingles. If you are going to have a steeper roof, then 15lb. tar paper is fine
The benefits of a steeper pitch roof
While a steeper pitch may be more expensive to build, it has several benefits:
- Better drainage: A steeper pitch allows water and snow to easily slide off the roof, reducing the risk of leaks and damage to the structure.
- Increased durability: A steeper pitch can help your roof withstand high winds and heavy snow loads.
- Aesthetic appeal: A steeper pitch can give your shed a more traditional and classic look.
The cons of a steeper pitch roof
This one is easy. If you've ever done roofing before, you will know that a steep roof is very hard to shingle. And very dangerous for amatuers! It's also very difficult to add a metal roof too as well.
The disadvantages of a low pitch roof
While a low pitch roof may be more cost-effective, there are several disadvantages to consider:
- Poor drainage: A low pitch roof may not shed water effectively, causing water to pool and potentially leading to leaks.
- Reduced durability: A low pitch roof may not be able to withstand heavy snow loads or high winds as well as a steeper pitch roof.
- Limited storage space: A low pitch roof may limit the amount of usable space inside your shed.
How weather conditions affect your roof pitch
Weather conditions can greatly affect the minimum slope requirement for your roof. In areas with heavy snow or rain, a steeper pitch may be necessary to ensure that water is properly shed from the roof. In areas with high winds, a steeper pitch can help your roof withstand the force of the wind.
It's important to consider the weather conditions in your area when choosing the pitch of your shed's roof. This will ensure that it is able to withstand the elements and remain durable over time.
Tips for measuring and calculating the pitch of your roof
Measuring and calculating the pitch of your roof is a simple process. Here are a few tips to help you get started:
- Measure the horizontal distance from the edge of the roof to the centerline.
- Measure the vertical distance from the roof surface to the centerline.
- Divide the vertical distance by the horizontal distance.
- Multiply the result by 12 to get the roof pitch in inches.
Alternatively, you can use a roof pitch calculator, available in most big box lumber stores, to quickly and easily determine the pitch of your roof. Mine is circular and has a needle that moves freely and indicates the angle of your roof when it's placed on it.
Roof pitch calculators: How do they work and how can they help?
Roof pitch calculators are online tools that can help you determine the pitch of your roof. They work by allowing you to enter the dimensions of your roof and then calculating the pitch for you.
Using a roof pitch calculator can save you time and ensure that you get an accurate measurement of your roof's pitch. This can help you choose the right roofing material and ensure that your shed is up to code. Another tool for measuring roof pitch is an angle measuring tool. You simply place it on the roof covering and it will show the angle or pitch of your roof.
Conclusion: Why choosing the right roof pitch is an important consideration for your shed
Choosing the right roof pitch for your shed is an essential consideration that can greatly affect its durability, storage space, and aesthetic appeal. It's important to research and understand the building codes and regulations in your area and consider the weather conditions and other factors when choosing the pitch of your roof.
By selecting the correct roof pitch and using high-quality roofing materials, you can ensure that your shed will withstand the elements and remain durable over time, and most importantly, it won't leak!
. So before you begin construction on your shed, take the time to carefully consider the pitch of your roof and choose the best option for your needs.
Monthly DIY
Shed-in-sight
Newsletter
Subscribing will get you discounts on shed plans, monthly updates, new shed design ideas, tips, exclusive discounts on shed building resources and tools. Learn more here.
Recent Articles
-
Selling shed plans since 2010 to over 28,000 satisfied customers!
Apr 24, 25 09:26 PM
All types of shed plans for gable, barn, saltbox, and lean to style sheds small and large that can be used for storage, shed to house, workshops and more. -
Does Your Shed Need Shed Floor Skids?
Feb 12, 25 05:53 AM
Shed floor skids will help support your shed floor. They will also allow you to anchor your shed floor to the ground using concrete piers. See how here. -
Gusset fasteners
Feb 06, 25 06:31 AM
For fastening gussets to shed trusses, is it best to use nails or bolts?
My You Tube Videos





