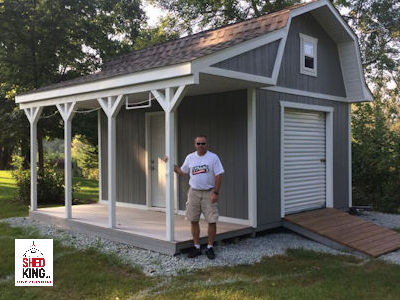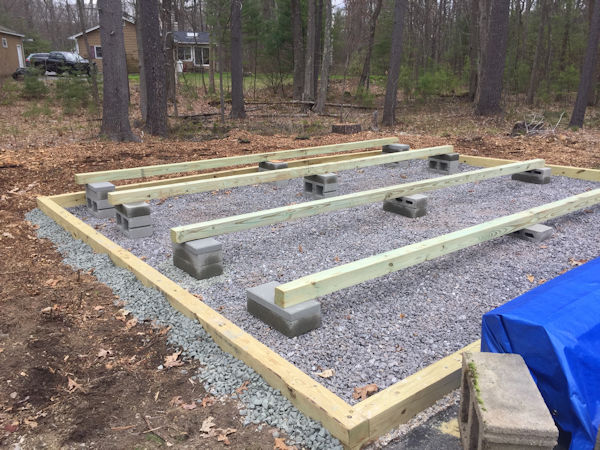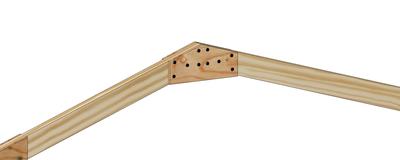Want to Save 30% off Any Shed Plan Purchase!
Signup For My 'Shed n Sight' Newsletter
and Get Your 30% off Promo Code To Use At Checkout.
- Home
- Shed Foundation Options
- Shed floor with blocks
Building your shed floor on blocks
One of the shed foundation options you can use is to build your shed floor on blocks. That would be concrete blocks.
Whether you are building a small garden shed or a large storage shed, having a solid foundation is key. There are a few different types of foundations you can use for your shed floor, each with its own pros and cons. In this article, we will explore the pros and cons of using deck blocks.
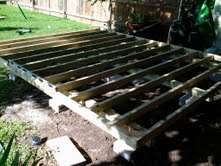 Shed Floor Built On Concrete Blocks
Shed Floor Built On Concrete BlocksThis is one of the easiest options you can use in your shed construction project! However, if you are required to get a permit for your shed, you may not be able to get by with this option. Most counties across the country require your shed to be anchored in some manner.
If you live in an area where you don't ever get high winds or inclement weather, then this option may work for you.
Some Problems You May Encounter:
One of the strangest sites I have come upon is seeing a shed resting on it's side! I can only imagine that unfortunately it wasn't anchored down and a heavy wind came by and actually rolled the shed over! You don't want this to happen to your shed!
Other problems you may encounter down the road are:
- Shed doors not working properly.
- Shed windows not working properly.
- Twisted walls.
- Leaky roofs.
- Cracked siding allowing water into your shed.
- Warped floor allowing water into your shed.
You will save some time and money with this option, but it is not a recommended option for building your shed floor.
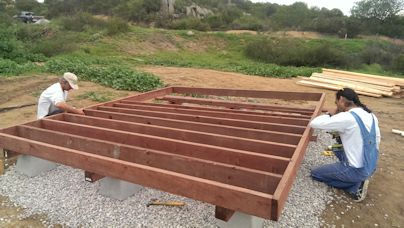 Wooden Shed Floor on Concrete Blocks
Wooden Shed Floor on Concrete BlocksSome Building Guidelines to Follow:
If this is a shed floor option you want to use, here are some guidelines you can follow.
- Use solid concrete blocks or pre-cast concrete blocks that 4" wide skids can fit into.
- Place your blocks on a 4" bed of gravel.
- Make sure all of your blocks are level with each other so that your shed floor will be totally level.
- Support blocks should be in the corners, and every 3' to 4' along all support skids.
- Floor skids should be centered over your support blocks.
Every shed needs a strong foundation
SECTION 1: Introduction to Building a Shed Foundation
SECTION 2: Types of Shed Foundations
SECTION 3: Pros and Cons of Using Deck Blocks
SECTION 4: Local Building Codes and Permits
SECTION 5: Other Considerations when Choosing a Foundation Type
SECTION 6: What’s Next?
SECTION 7: Conclusion
Building a shed foundation is an important step in the process of constructing your shed. A good foundation will provide a strong, level base on which to build and will help protect your shed from the elements. Depending on the type of shed you are building, you may need to consider your local building codes when selecting a foundation type.
In this article, we will discuss one of the most popular shed foundation types: precast blocks. We will look at the advantages and disadvantages, as well as any local building codes and permits that may be required.
There are several different types of shed foundations, each with its own pros and cons. Here are some of the most popular types of shed foundations:
On-Grade Foundation: This type of foundation is often used for small sheds. An on-grade foundation uses precast concrete blocks to support the floor joists and provide a level base on which to build. The size of your shed will determine the number of blocks needed.
Concrete Footings: This type of foundation is often used for larger sheds. Concrete footings are dug deep into the ground and filled with concrete to form a solid foundation.
Frost-Proof Foundations: This type of foundation is often used in areas with cold climates. A frost-proof foundation consists of concrete piers that are embedded in the ground below the frost line.
Skid Foundation: This type of foundation can be used for any size shed. A skid foundation is made up of skids that are placed directly on the ground or supported by concrete piers or post anchors in cement. This type of foundation is great if you are building your shed on uneven ground.
Concrete Pad Foundation: This type of foundation can be used for any size shed. A concrete pad foundation consists of a concrete pad that is poured directly on the ground and is a good option if you have a level surface to work with.
Deck blocks are a popular option for small or large shed foundations. Deck blocks are easy to install and provide a level base on which to build, and you will want to build your shed floor with pressure-treated lumber so that no structural damage occurs from using untreated lumber for your shed floor.. However, they may not be suitable for larger sheds or sheds that will be subject to high winds. Additionally, deck blocks may not be allowed in some areas, so it is important to check with your local building code office before using them.
The pros of using deck blocks for your shed foundation include:
- Easy to install
- Provide a level base
- Inexpensive
The cons of using deck blocks for your shed foundation include:
- Not suitable for larger sheds
- Not suitable for sheds that will be subject to high winds
- Not allowed in some areas
Before you begin building your shed, it is important to check with your local building inspector to make sure you are following all the necessary regulations. Depending on your location and the type of shed and size of your shed you are building, you may need to obtain a building permit. Additionally, you may need to follow specific regulations regarding the type of foundation you use and the shed floor framing details.
When choosing a foundation type for your shed, there are a few other considerations you should take into account. If you are building a freestanding deck, it is important to make sure the deck is not in direct contact with the ground. Additionally, if you are building a permanent shed foundation, you may need to dig deep holes and pour concrete footings.
Once you have selected the type of foundation you will use for your shed, the next step is to begin the building process. Depending on the type of foundation you have chosen, you may need to prepare the ground before you begin building. For example, if you are using a skid foundation, you may need to level the ground and prepare a gravel pad.
Building a strong foundation for your shed is an important step in the process of constructing your shed. There are a few different types of foundations you can use, each with their own pros and cons. In this article, we have explored the pros and cons of using deck blocks for your shed foundation. We have also discussed local building codes and permits, as well as other considerations when choosing a foundation type. Now that you have a better understanding of the different types of foundations and the regulations in your area, you can begin building your shed with confidence.
Here are some of the other options you can use for your shed foundation.
Monthly DIY
Shed-in-sight
Newsletter
Subscribing will get you discounts on shed plans, monthly updates, new shed design ideas, tips, exclusive discounts on shed building resources and tools. Learn more here.
Recent Articles
-
Selling shed plans since 2010 to over 28,000 satisfied customers!
Apr 19, 25 10:06 AM
All types of shed plans for gable, barn, saltbox, and lean to style sheds small and large that can be used for storage, shed to house, workshops and more. -
Does Your Shed Need Shed Floor Skids?
Feb 12, 25 05:53 AM
Shed floor skids will help support your shed floor. They will also allow you to anchor your shed floor to the ground using concrete piers. See how here. -
Gusset fasteners
Feb 06, 25 06:31 AM
For fastening gussets to shed trusses, is it best to use nails or bolts?
My You Tube Videos


