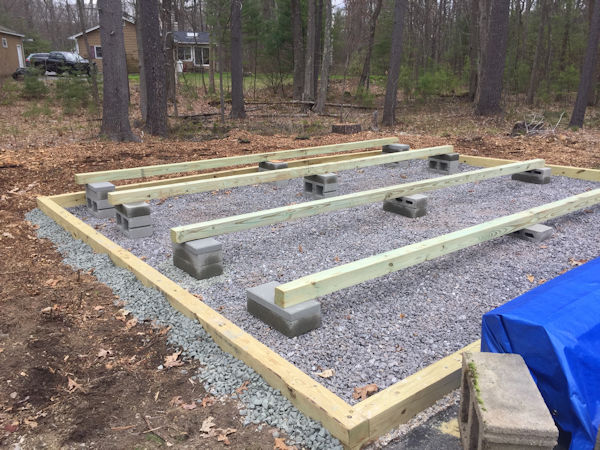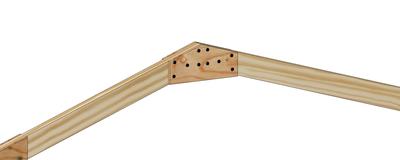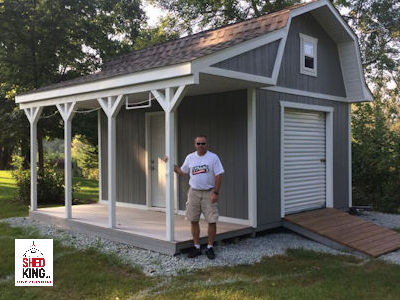Want to Save 30% off Any Shed Plan Purchase!
Signup For My 'Shed n Sight' Newsletter
and Get Your 30% off Promo Code To Use At Checkout.
- Home
- How to build shed doors
- Framing for Doors and Windows
Framing Your Shed for Pre-hung Doors and Windows
When framing for shed doors and window openings, it is very important that you frame in headers above the openings.
All door and window openings must have headers above them to carry the load or weight from above. With a shed, typically this load is the roof framing. The only time you wouldn't need to use a header is if your window will fit in between 2 wall studs that are directly below and lined up evenly with the roof rafters or trusses right above them.
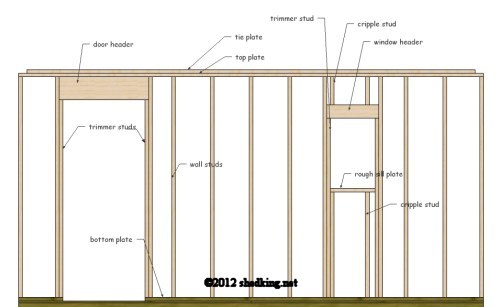 Shed Framing for Door and Window Openings
Shed Framing for Door and Window OpeningsDoor and window headers are usually constructed from 2x material and this is the most common method. They can also be made from 4x dimensional lumber or veneer laminate lumber. When making a header from 2x material, you will have 2 equal lengths of 2x wood with a middle piece of plywood or osb.
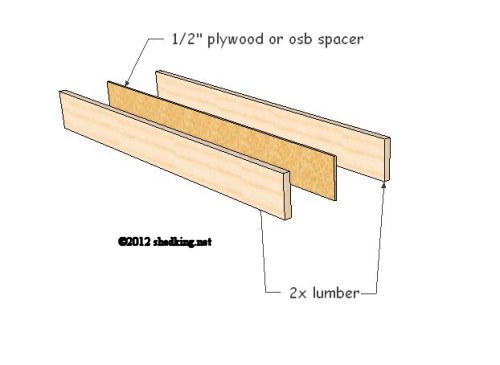 Header Assembly
Header AssemblyHeaders are always installed on edge as shown in the first picture below. The spaces above and below headers are framed with cripple studs that are spaced on center exactly as your wall studs. The purpose for this spacing is so that when you are nailing on your siding you will know exactly where all studs are.
When building your header you should nail the pieces together with 16d nails 16" on center along the outside edges. This is done on both sides.
 Nailing Pattern for Building a Header
Nailing Pattern for Building a HeaderThe chart below shows typical header sizes and their corresponding spans.
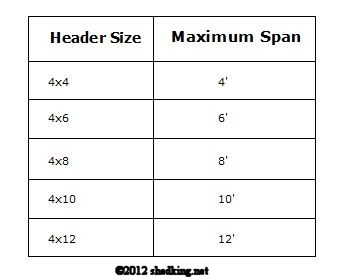 Header Sizes and Spans
Header Sizes and SpansWhat size should the rough opening be for pre-hung doors?
When framing your shed for a standard pre-hung door, you will want to make your opening 2-1/2" higher than the usual 80" actual door height and 2" wider to account for door jamb material. When the 1-1/2" bottom plate is cut out this adds the needed 1-1/2" in extra height.
As an example, it you are wanting to install a 36" wide pre-hung door, your rough opening should be 82-1/2" tall off the finished floor and 38" wide.
In addition to the cripple studs and trimmer studs, windows have a rough sill to support the window. When framing your shed wall, you should set the door and window headers at the same time. Before framing in for your windows, always make sure to consult the manufacturers instructions for the rough window openings.
Return to learning center from shed door and window framing.
Monthly DIY
Shed-in-sight
Newsletter
Subscribing will get you discounts on shed plans, monthly updates, new shed design ideas, tips, exclusive discounts on shed building resources and tools. Learn more here.
Recent Articles
-
Does Your Shed Need Shed Floor Skids?
Feb 12, 25 05:53 AM
Shed floor skids will help support your shed floor. They will also allow you to anchor your shed floor to the ground using concrete piers. See how here. -
Gusset fasteners
Feb 06, 25 06:31 AM
For fastening gussets to shed trusses, is it best to use nails or bolts? -
Easy Diy Shed Plans and Ideas For You To Build Sheds
Dec 31, 24 09:49 PM
All types of shed plans for gable, barn, saltbox, and lean to style sheds small and large that can be used for storage, shed to house, workshops and more.
My You Tube Videos


