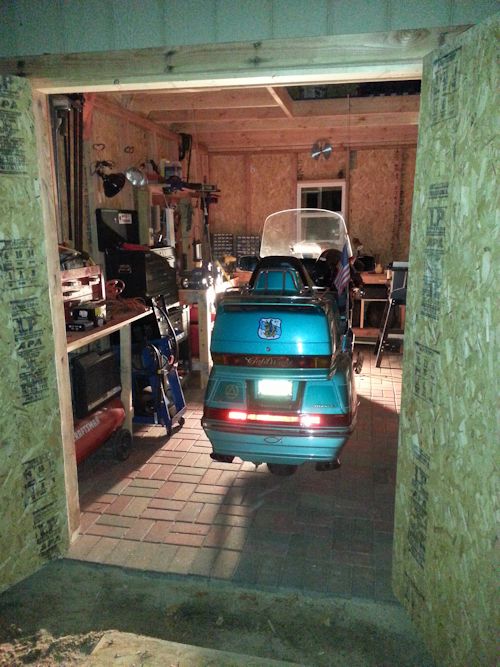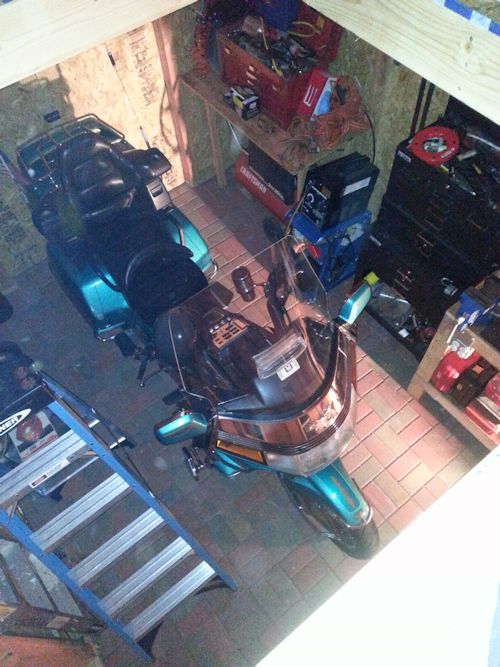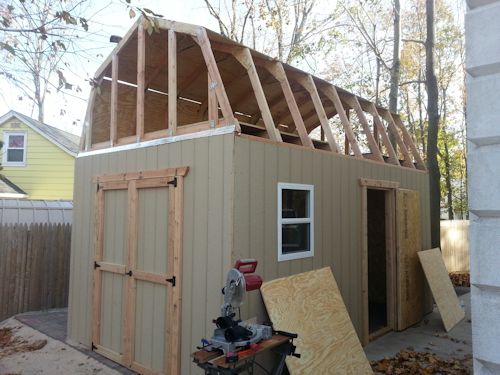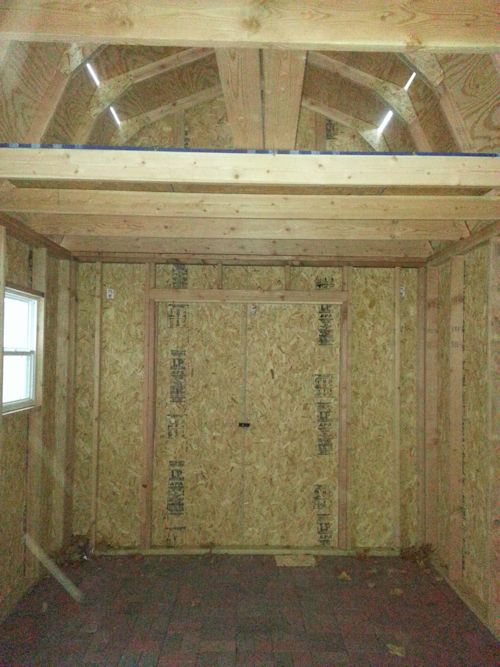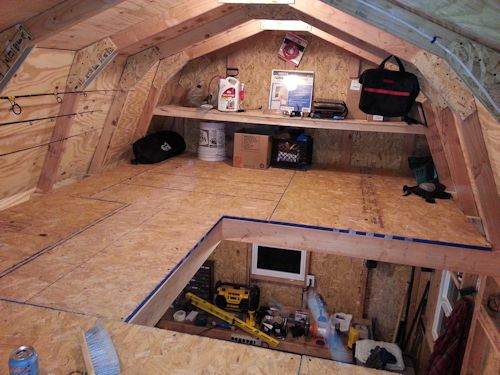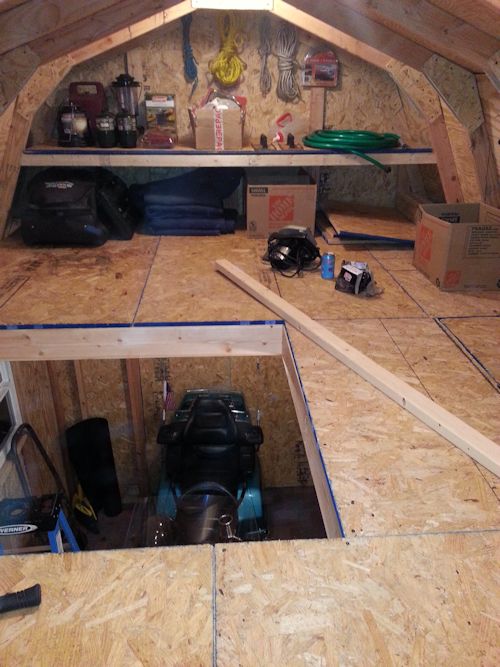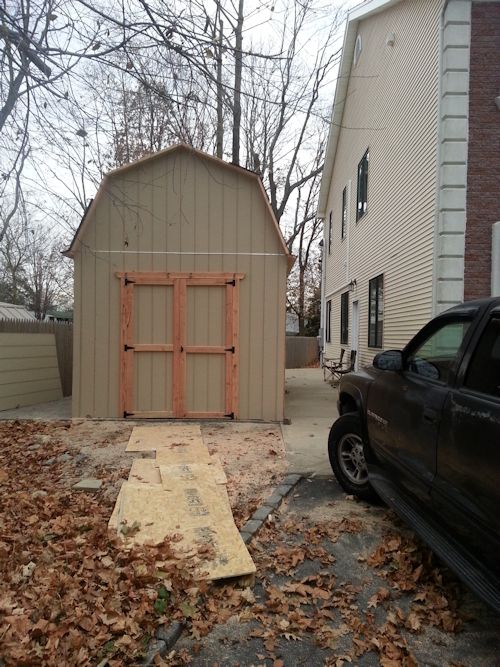Save 30% off Any Shed Plan Purchase!
Signup For My 'Shed n Sight' Newsletter
and Get Your 30% off Promo Code To Use At Checkout.
- Home
- Mike's Motorcycle shed
Mikes Motorcycle Shed
Here's Mike's motorcycle shed he built using my 10x16 barn shed plans. Not only can Mike store his motorcycle in it but the shed also doubles as a workshop and has a large loft of excess storage too!
Mike easily modified to the plans to put in a window and side door. There is lots of information on how to add windows and doors to my plans all right on this website.
The neat thing about a gambrel shed like Mike's is that you can build a loft with any variation you want. Here Mike has framed in a large opening basically in the middle of the shed so that he can have easy access to both ends of the loft. The large opening will allow him to store some pretty large items up there.
Here's a link to the plans Mike used to build his neat motorcycle shed.
For all my shed plan buyers I offer free unlimited email support for any questions about anything associated with the plans. So, after Mike bought the plans, he sent me an email asking me the following question:
"John I have a speed square but I am having trouble making the trusses for the 10x16 barn shed. Went to your swanson link and I don't know. Wasted several 2x4's and can't seem to get it. Might have to have a friend come help me. Have the building up and it looks great but the roof is killing me."
I sent back several emails explaining in more detail how to cut truss angles along with several links on this website on how to accomplish the correct cuts.
I then got a reply email from Mike:
"Thanks John. It all makes sense now and I know I will have my loft and roof built this weekend."
I am always happy to help customers out with any problems they have with the plans and building process. Not everyone who buys my plans is a building expert, and you don't have to be to using my plans.
Here's more plans for sheds like the one above that Mike used to build his neat motorcycle shed.
Monthly DIY
Shed-in-sight
Newsletter
Subscribing will get you discounts on shed plans, monthly updates, new shed design ideas, tips, exclusive discounts on shed building resources and tools. Learn more here.
Recent Articles
-
Pictures of Sheds Built By Shedking Customers
Jan 29, 26 06:39 AM
Visit our library of pictures of sheds built from our shed plans. Get great shed design ideas and plans for storage sheds, garden sheds and more. -
12x16 Barn with Porch Plans, barn shed plans, small barn plans
Jan 28, 26 04:55 PM
Easy 12x16 barn shed plans with porch. How to build a small barn using 3d construction models , building guides and materials lists. -
Barn Shed Plans with Big Lofts
Jan 23, 26 06:38 AM
My barn shed plans come with full email support, detailed building guides, materials lists, and they are cheap too!
My You Tube Videos
