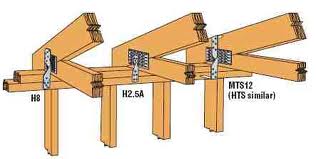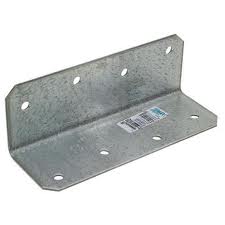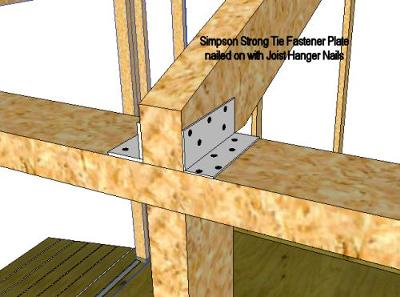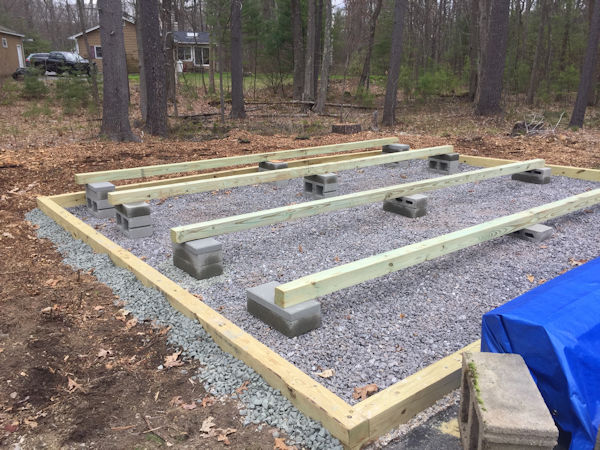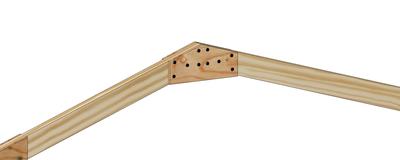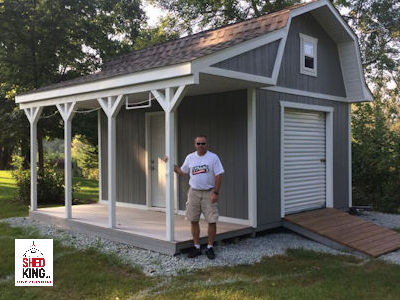Want to Save 30% off Any Shed Plan Purchase!
Signup For My 'Shed n Sight' Newsletter
and Get Your 30% off Promo Code To Use At Checkout.
How to nail shed roof trusses to top plates
by tommy
(bartonsville pa)
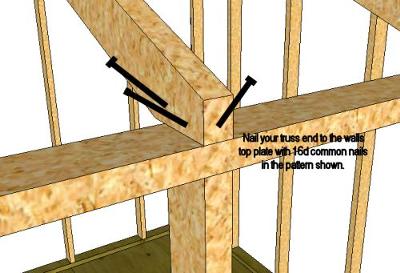
How to nail truss ends to top wall plate.
After you get the trusses lined up and ready to nail, how many nails do you use at each side and what location or angle on the wood do you nail them in?
Johns Answer:
Hi Tommy,
Use 3-16d nails and nail them as shown in the picture above. Be careful not to split the end of the truss and it would be a good idea to pre-drill the end first before nailing.
This takes a little extra time but well worth the effort.
Another great way of attaching the truss end to the top wall plate is to use a simpson fastener shown in the picture above, which you can find at your local lumber store.
Some building codes around the country require the use of a hurricane tie, also shown above, to add extra reinforcement for holding down roof trusses in the event of very strong winds.
These hurricane ties came about as a result of the hurricanes causing so much destruction to roof framing members down south particularly in Florida.
The Simpson Strong Tie images above were obtained off doing a google search for Simpson Strong Ties. The product is highly recommended for attaching your roof trusses to the top wall plate.
Hope this helps you out.
John
Comments for How to nail shed roof trusses to top plates
|
||
|
||
Monthly DIY
Shed-in-sight
Newsletter
Subscribing will get you discounts on shed plans, monthly updates, new shed design ideas, tips, exclusive discounts on shed building resources and tools. Learn more here.
Recent Articles
-
Does Your Shed Need Shed Floor Skids?
Feb 12, 25 05:53 AM
Shed floor skids will help support your shed floor. They will also allow you to anchor your shed floor to the ground using concrete piers. See how here. -
Gusset fasteners
Feb 06, 25 06:31 AM
For fastening gussets to shed trusses, is it best to use nails or bolts? -
Easy Diy Shed Plans and Ideas For You To Build Sheds
Dec 31, 24 09:49 PM
All types of shed plans for gable, barn, saltbox, and lean to style sheds small and large that can be used for storage, shed to house, workshops and more.
My You Tube Videos
