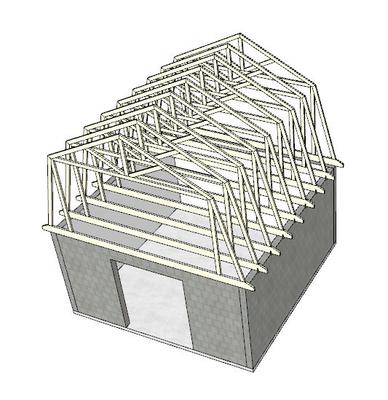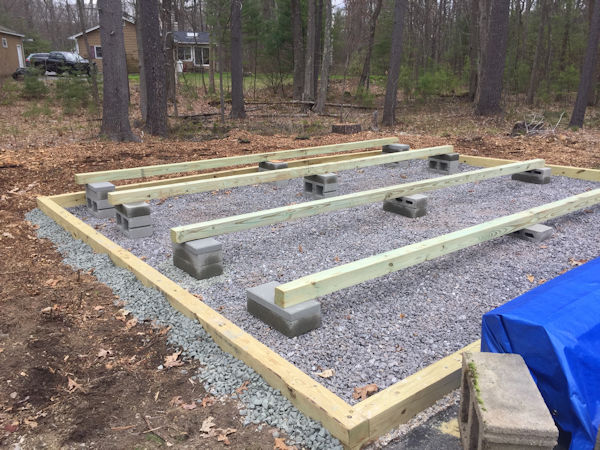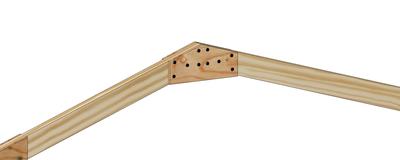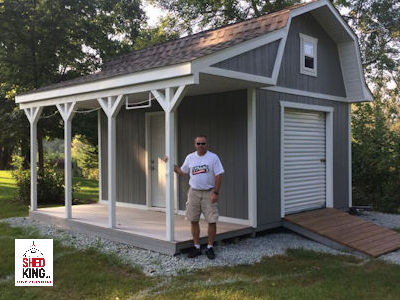Want to Save 30% off Any Shed Plan Purchase!
Signup For My 'Shed n Sight' Newsletter
and Get Your 30% off Promo Code To Use At Checkout.
Floor Joist Spacing
by MacCookie
(Berks County, PA)

Joist spacing for 15' x15'
I have 16' x 16' footer in my back yard with 6" block walls on it. The northern wall is 16' outside measure long. The eastern/western walls are only 7' long with an 8 ft wide single pitch roof. The previous owner had run plywood for the southern wall and enclosed the remainder of the footer with fencing and used the structure for a kennel. My wife and I have used it for a shed since we moved in.
Now we are going to finish the block walls and put a gambrel roof on it. I want to reframe what had been the roof to be joists for 2nd story decking, full width. Since the 6" block walls are 16' x 16' on the outside, my joists are going to run 15' long on the inside. I then have to position the joists to cover a 15' width.
My question is: In doing the layout, do I position the center joist first and space centers going left and right so the ones against the outside walls have the shortened spacing, or do I start from one side and center space the joists so only the joist of the far side has odd spacing?
Thank you for considering this question. Very little seems to be out there on walls or decks that are irregular measures.
Comments for Floor Joist Spacing
|
||
|
||
Monthly DIY
Shed-in-sight
Newsletter
Subscribing will get you discounts on shed plans, monthly updates, new shed design ideas, tips, exclusive discounts on shed building resources and tools. Learn more here.
Recent Articles
-
Does Your Shed Need Shed Floor Skids?
Feb 12, 25 05:53 AM
Shed floor skids will help support your shed floor. They will also allow you to anchor your shed floor to the ground using concrete piers. See how here. -
Gusset fasteners
Feb 06, 25 06:31 AM
For fastening gussets to shed trusses, is it best to use nails or bolts? -
Easy Diy Shed Plans and Ideas For You To Build Sheds
Dec 31, 24 09:49 PM
All types of shed plans for gable, barn, saltbox, and lean to style sheds small and large that can be used for storage, shed to house, workshops and more.
My You Tube Videos










