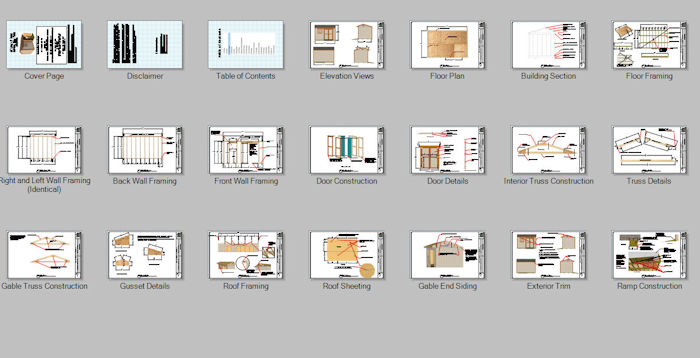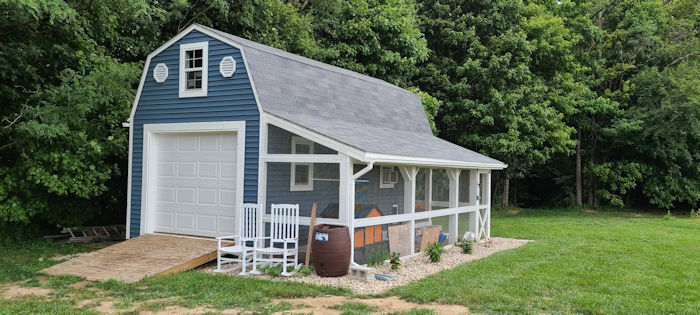- Home
- Shed Plans
- Custom Shed Plans
Custom Shed Plans and Plan Modifications
Complete with materials list and 3d virtual and augmented reality model of your custom shed
 Custom Shed Plans at Shedking
Custom Shed Plans at ShedkingWhen time permits, I am happy to do custom plans and/or do modifications to plans that I currently sell.
The plans I have for sale on my website here are relatively cheap. It takes me usually about 20 hours to do a basic set of custom shed plans so my minimum charge is $400. and depending on anything out of the ordinary for your custom plan, there may be additional charges.
For current plan modifications (not custom), I charge $30.00/hour.
Please understand that I am not an architect, nor am I an engineer. I have been building and remodeling homes and sheds for the past 30 years, and have also been developing, writing, and selling plans for sheds, tiny houses, chicken coops, and various other outdoor structures since 2006.
To see customer submitted photos from all the plans I sell please have a look here: Customer testimonials and photos.
To learn more about me, visit my 'about me' page
I will write your plans to conform as best I can with the IBC (International Building Codes). If you need to have the plans stamped by an engineer to obtain a building permit you will have to contact a local engineer to provide this for you. I also do not provide load calculations for roof and floor loads.
If your local building department requires this you will need to take the plans to a local engineer to determine these numbers.
If you need modifications to the custom plans for the purpose of obtaining a permit I will charge $50.00/hour for these.
Please note:
My 30% off sale does not apply to the price charged for my custom shed plan service.
What's included with your custom shed plan package:
A full set of building blueprints to include: (digitally downloadable in pdf format only on 11'x17" size paper - see below under plan format).
Floor plan
Building cross section
Elevation views
Foundation plan - wooden framed or concrete
Wall framing plans with window and door dimensions
Loft framing plan
Roof framing plan to include rafter/truss dimensions
 Custom Plan Work For Special Needs
Custom Plan Work For Special NeedsMaterials list
I will also include a materials list which is broken down into building phases and can be used to submit to your lumber supplier as a shopping list.
3d Interactive model
As I am working with you on your plans I will be submitting from time to time to you a 3d interactive viewing model like the one below. This model will also help you to see various details of your shed that you otherwise wouldn't be able to see with a set of 2d plans.
Your plan format
I do most plans on 11"x17" paper. In order for the scale to work properly if submitting the plans to your local building department, you should take the shed plan file I do up for you to a printer like staples or a ups store that does printing. You will also have the option to print out the plans on 8.5"x11" just by clicking a 'print to fit' option in your printer options menu.
Please fill out the form below to request a set of custom shed plans or a plan modification
Monthly DIY
Shed-in-sight
Newsletter
Subscribing will get you discounts on shed plans, monthly updates, new shed design ideas, tips, exclusive discounts on shed building resources and tools. Learn more here.
Recent Articles
-
Quail habitat
Feb 16, 26 07:01 AM
I am building a quail habitat. I need a roof, and I am using treated 4x4 as a base for the shed, with wire cloth running under the 4x4 and attaching it -
12x16 Barn with Porch Plans, barn shed plans, small barn plans
Feb 08, 26 09:53 AM
Easy 12x16 barn shed plans with porch. How to build a small barn using 3d construction models , building guides and materials lists. -
Pictures of Sheds Built By Shedking Customers
Jan 29, 26 06:39 AM
Visit our library of pictures of sheds built from our shed plans. Get great shed design ideas and plans for storage sheds, garden sheds and more.
My You Tube Videos






