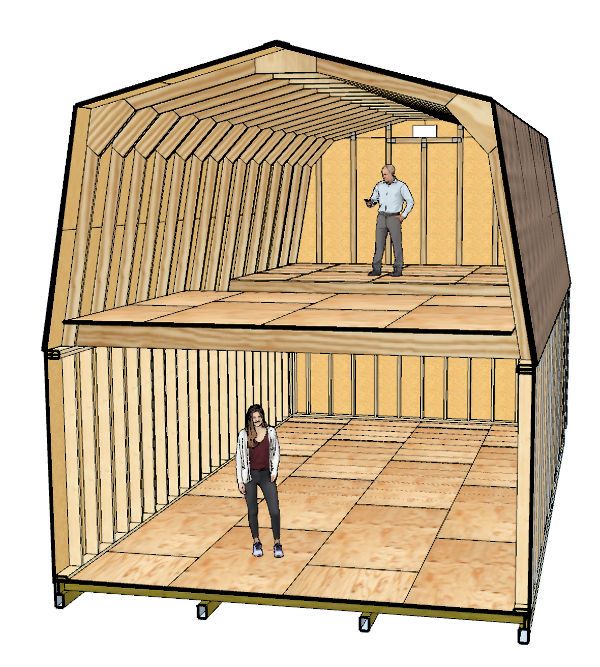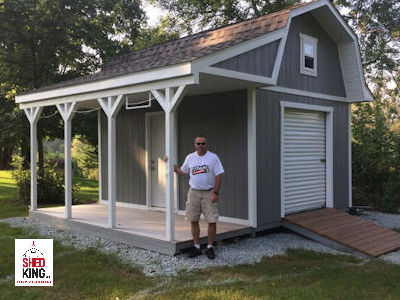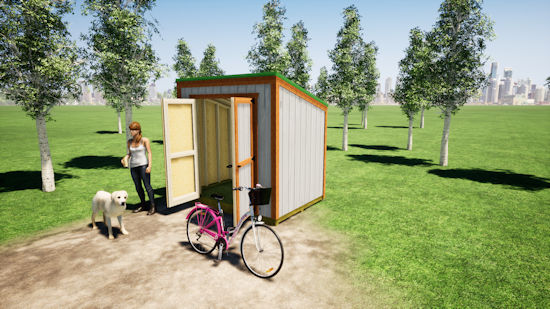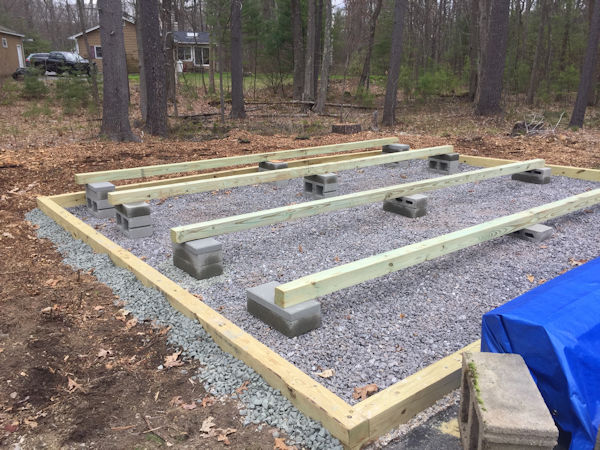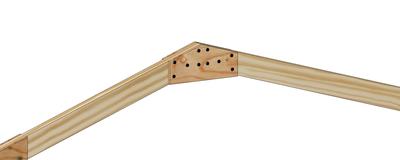Want to Save 30% off Any Shed Plan Purchase!
Signup For My 'Shed n Sight' Newsletter
and Get Your 30% off Promo Code To Use At Checkout.
- Home
- Shed Plans
- 8x12 Lean to shed plans
8x12 Lean To Shed Plans
What you get with your purchase:
- Instant download in pdf format so you can start building right away.
- 22 pages of shed plans.
- 44 page lean to shed building guide.
- Materials list for building your shed with and for shopping.
- Email support for any problems or issues you might have.
Elevation Views
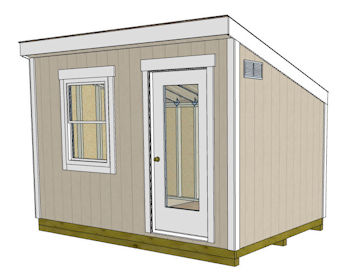 Right Front Elevation View
Right Front Elevation View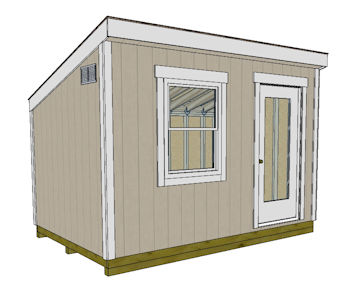 Left Front Elevation View
Left Front Elevation View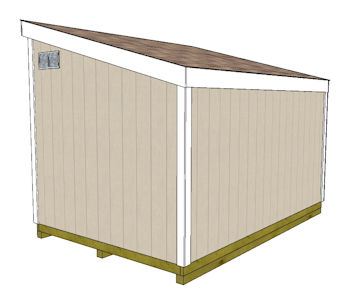 Back Right Elevation View
Back Right Elevation View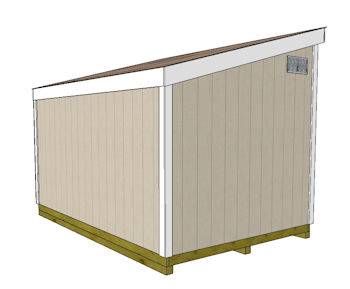 Back Left Elevation View
Back Left Elevation View8x12 Lean to shed plan details:
- Materials List:The 8x12 Lean To shed plans come with a complete materials list that is broken down by parts of the shed and can be used for shopping at your favorite lumber store. Download the materials list here.
- Lean to shed building guide: This is a free download and is used in conjunction with your lean to shed building plans. Free download now.
- 2 Foundations: Wooden shed floor framing with optional concrete anchors or poured concrete floor with 4" gravel base.
- Floor: 2x6 floor joists at 16" on center with 3/4" floor sheathing.
- Wall Framing: 2x4 framing at 16" on center with a double top plate on front and back walls.
- Wall Height: The higher shed wall height is 7'-9-3/4"", the lower wall is 5'-8 7/8".
- Doors: The door is a 36" wide pre-hung exterior grade door of your choice.
- Window: One window which is a new construction window 36" wide by 48" tall. You can change window size to your desired size.
- Siding: These plans show LP Smartside siding panels. You can however substitute T1-11 textured siding panels. If you prefer to go with vinyl siding or another form of lap siding you will first have to sheet the shed walls with 1/2" OSB or plywood .
- Roof: The roof is framed using 2x6's to build
the rafters/trusses. It is sheeted with 1/2" O.S.B. Detailed plans on cutting out this rafter/truss detail.
- Roof Pitch: 3/12. For every 3 inches of rise there is 12 inches of run horizontally.
- Roof Overhang: 6" on the front.
- Roofing: The plans show 3-tab or dimensional shingles but you may opt to go with metal roofing if you prefer.
- Trim :1x4, 1x6, and 1x8 wood, pvc composite or cement trim materials are used to finish the corners, roof eves, fascia, and door.
Plan Contents:
Cover page
Disclaimer
Table of Contents
Elevation views
Isometric framing view
Floor plan
Building section
Wood floor framing option
Wooden floor anchors
Concrete floor option
Front wall framing
Back wall framing
Right and left wall framing
Interior truss/rafter detail
Roof framing
Siding details
Roof sheeting
Roof and corner trim details
Shingles
Door and window detail
Common nails table
Shelf building detail
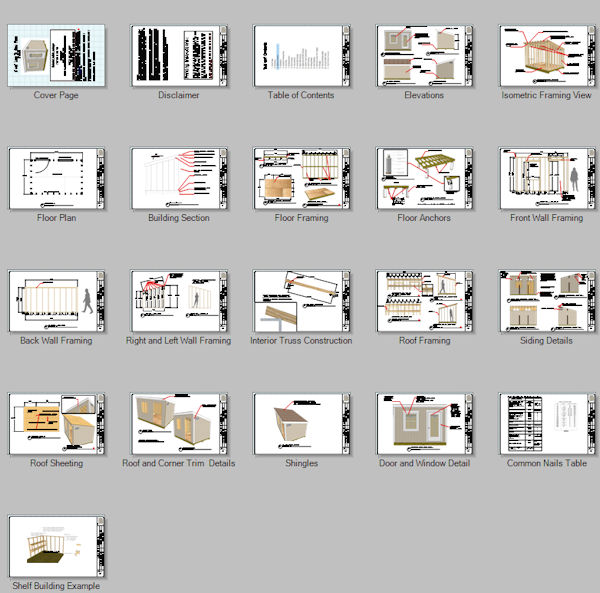 21 Pages of Shed Plans
21 Pages of Shed PlansUse these plans to build all these neat sheds:
What can these 8x12 lean to shed plans be used for? I'm glad you asked!
Office shed.
Backyard storage shed.
Garden shed.
She shed.
Workshop.
Art and craft studio.
Real small guest house.
Granny flat.
Music studio.
Workout shed.
Monthly DIY
Shed-in-sight
Newsletter
Subscribing will get you discounts on shed plans, monthly updates, new shed design ideas, tips, exclusive discounts on shed building resources and tools. Learn more here.
Recent Articles
-
Does Your Shed Need Shed Floor Skids?
Feb 12, 25 05:53 AM
Shed floor skids will help support your shed floor. They will also allow you to anchor your shed floor to the ground using concrete piers. See how here. -
Gusset fasteners
Feb 06, 25 06:31 AM
For fastening gussets to shed trusses, is it best to use nails or bolts? -
Easy Diy Shed Plans and Ideas For You To Build Sheds
Dec 31, 24 09:49 PM
All types of shed plans for gable, barn, saltbox, and lean to style sheds small and large that can be used for storage, shed to house, workshops and more.
My You Tube Videos
