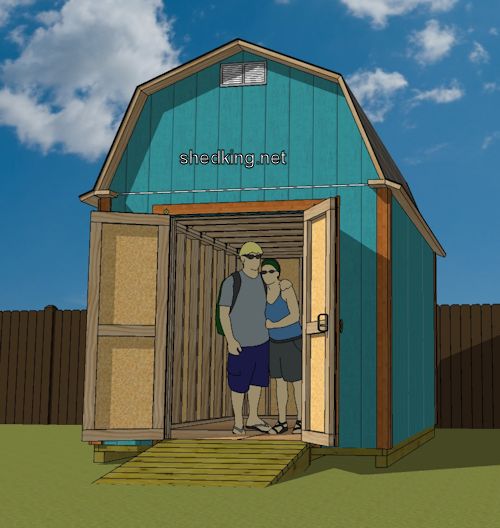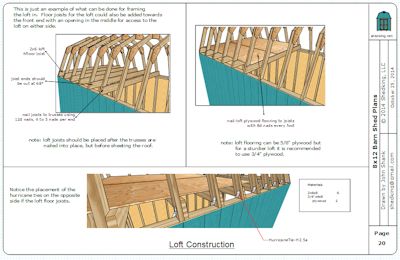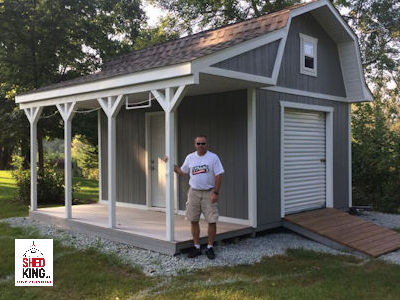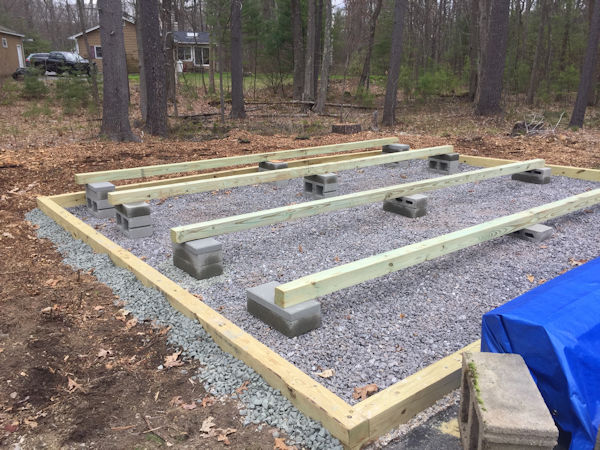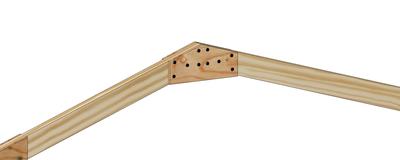Want to Save 30% off Any Shed Plan Purchase!
Signup For My 'Shed n Sight' Newsletter
and Get Your 30% off Promo Code To Use At Checkout.
8x12 Barn Shed Plans
8x12 Barn Plans come with 2 options:
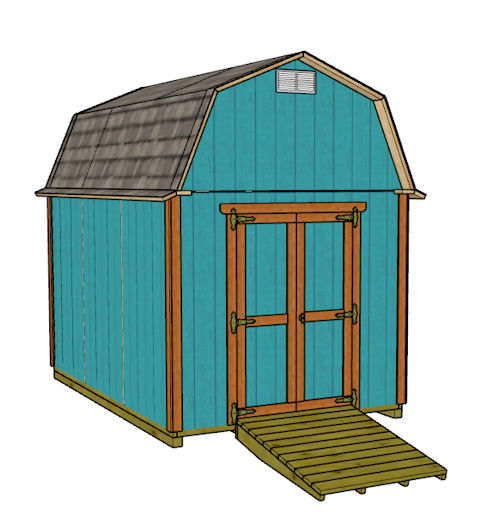 Doors on Short Wall Option
Doors on Short Wall Option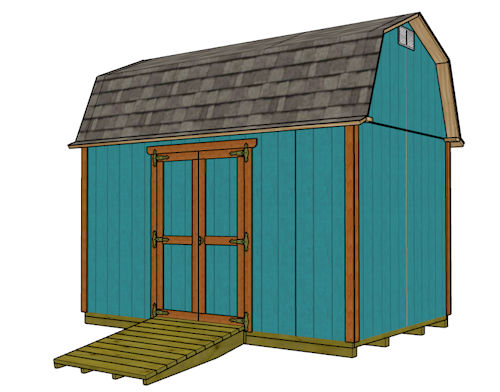 Doors on Long Wall Option
Doors on Long Wall OptionContained with your 8x12 shed building plans you'll receive all this:
- 38 page construction manual loaded with lots of pictures and building guides .
- 24 pages of blueprints.
- Materials list broken down by building phase and individual items for shopping.
- Email support for any questions you have about the building of this shed.
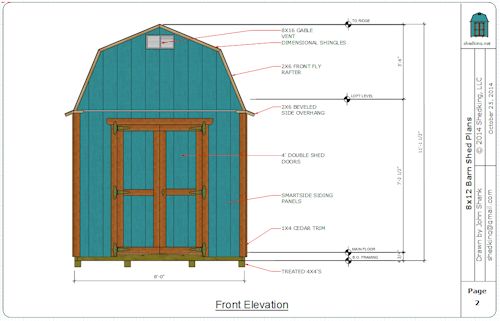 Front Elevation Plan
Front Elevation PlanDetails of these 8x12 barn shed plans:
- 8' wide
- 12' long
- 11' 1.5" tall from bottom of floor. 11' 5" with skids
- Plans show Smartside engineered pre-primed siding panels.
- Double shed doors 4' wide by 6' 1.5 " tall
- Framed in loft has 3' of head room
- Interior walls are 6'8" inside floor to ceiling height
- 2x4 floor framing with all treated lumber
- Walls and roof 2x4 framing
- Floor support on 4x4 treated skids
- Gable end venting with option to do ridge venting on roof
- 1x4 cedar trim
- 2x6 front and rear overhangs
- 2x6 side overhangs
Sample pages from these 8x12 barn shed plans:
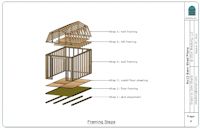 Framing Steps Framing Steps |
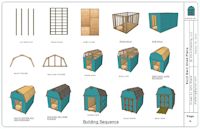 Building Sequence Building Sequence |
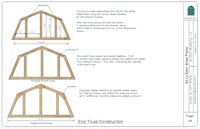 End Truss Consruction End Truss Consruction |
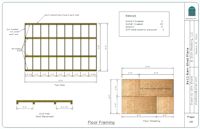 Floor Framing Floor Framing |
View the Building Sequence of this shed:
What's Contained in the Building Guide:
Table of Contents
Disclaimer................................................................................................................3
Shed Floor Construction...................................................................................................4
Framing a Wooden Shed Floor.........................................................................................5
Building Your Shed Walls...............................................................................................10
Building The Wall with Double Shed Doors..................................................................12
Building Single Shed Doors Made Easy.........................................................................19
Back Wall Framing.........................................................................................................24
Gambrel Shed Roof Construction...................................................................................24
Making Trusses...............................................................................................................24
Adding a Shed Loft.........................................................................................................27
Install the roof sheeting panels.......................................................................................28
Simple Shelf Building.....................................................................................................33
The Finishing Touches....................................................................................................
Blueprint Details:
- Front, back, left and rear elevation views
- Building Sequence
- Floor Plan
- Building Section
- Framing Steps
- Floor Framing
- Front, right, left, and rear wall framing
- Door construction
- Door details
- Interior truss construction
- End truss construction
- Roof Framing
- Loft construction
- Ramp construction
- Window framing
- Nailing schedule
- Shelf building guide
How to Download these Plans:
These plans are in pdf format and are available for immediate download by using the add to cart button below. You do not need a paypal account.
Right after you submit your payment information to paypal you will receive a link to download the plans. Please make sure your email can receive emails from shedking.net and ejunkie.com. If you do not get the link then the email probably has been treated as junk or spam email.
If for any reason you don't immediately get the link to download the plans, please contact me and I can send them as an attachment to an email.
The download price for these plans is $12.95.
That price includes and gets you all the following:
- My complete gambrel shed building guide
- The 8x12 Barn Shed Building Blueprints
- Materials List
- Full Email support from me, John, the owner and shedmaster at shedking.net
Monthly DIY
Shed-in-sight
Newsletter
Subscribing will get you discounts on shed plans, monthly updates, new shed design ideas, tips, exclusive discounts on shed building resources and tools. Learn more here.
Recent Articles
-
Selling shed plans since 2010 to over 28,000 satisfied customers!
Apr 19, 25 10:06 AM
All types of shed plans for gable, barn, saltbox, and lean to style sheds small and large that can be used for storage, shed to house, workshops and more. -
Does Your Shed Need Shed Floor Skids?
Feb 12, 25 05:53 AM
Shed floor skids will help support your shed floor. They will also allow you to anchor your shed floor to the ground using concrete piers. See how here. -
Gusset fasteners
Feb 06, 25 06:31 AM
For fastening gussets to shed trusses, is it best to use nails or bolts?
My You Tube Videos
