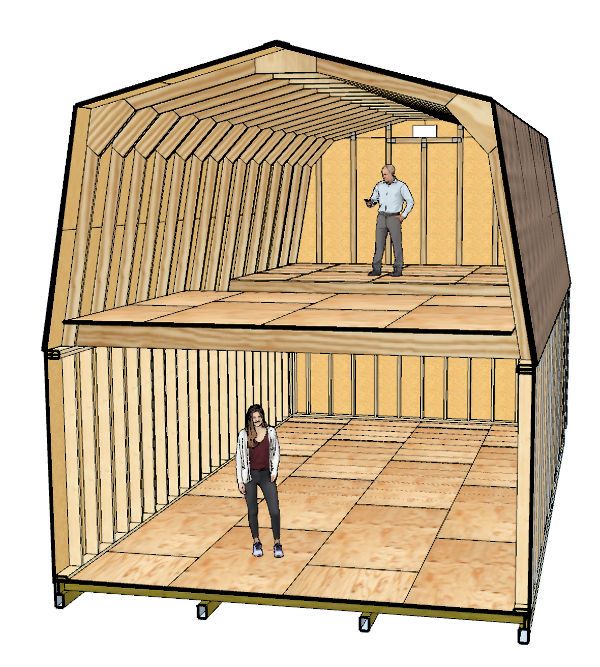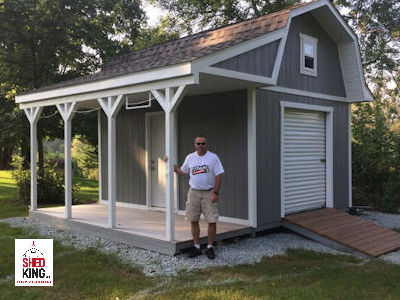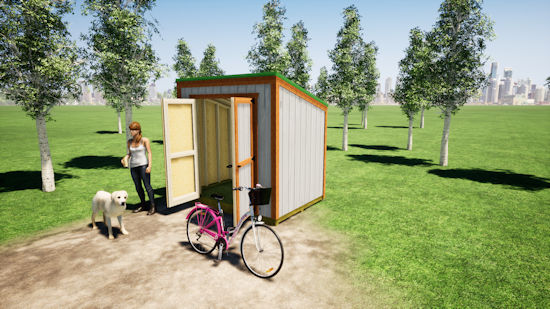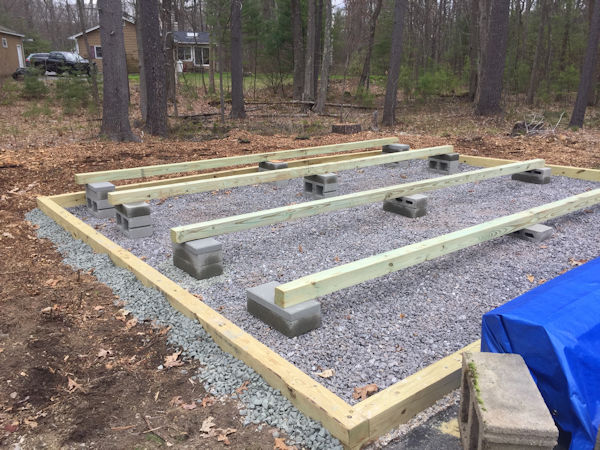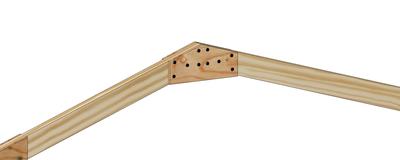Want to Save 30% off Any Shed Plan Purchase!
Signup For My 'Shed n Sight' Newsletter
and Get Your 30% off Promo Code To Use At Checkout.
- Home
- Shed Plans
- 4'x6' Lean To Shed Plans
4'x6' Lean To Shed Plans
Lean to shed plans, building guide, materials list, interactive 3d pdf framing and finish views, and email support all for only $5.95.
These plans are easy to understand, easy to use, instantly downloadable now after payment through paypal, and will make it easy for you to build a nice tool shed for storage and easy access to your garden tools.
4'x6' Lean to Shed Plans
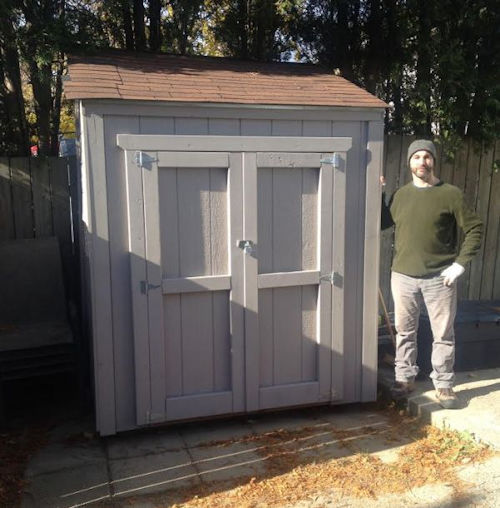 4'x6' Lean to Shed Built by Galens
4'x6' Lean to Shed Built by GalensPlan Details...
Here are some of the features of this lean to shed:
- 4' wide, 6' long, and 8'4.5" tall.
- Treated wooden floor built on 4x4 skids.
- 2x4 wall construction.
- 4' wide double doors.
- Long lasting LP Smartside pre-primed engineered siding panels.
- Shingled roof with your choice of 3-tab or dimensional shingles. You have the option of going with a metal roof also if preferred.
- Email support from shedking.net on any questions you may have.
These plans come in pdf format and are downloadable instantly after payment through paypal for $9.95.
This 4'x6' Lean to Shed Plan includes the following:
- Full color detailed 5 page construction guide.
- 9 pages of plans in full color.
- Construction phases showing lumber cuts and materials needed.
- Materials Shopping List.
- Interactive 3d pdf files for framing and finish work.
- Email support from shedking.net on any questions you may have.
Payment is secure through PayPal using the links below.
These 4'x6' Lean to Shed plans are just $9.95.
Purchase below by using the 'add to cart' button. Purchase is made securely through paypal and ejunkie. You will immediately receive a link to download the plans after purchase is made. If you have any problems please contact me.
Monthly DIY
Shed-in-sight
Newsletter
Subscribing will get you discounts on shed plans, monthly updates, new shed design ideas, tips, exclusive discounts on shed building resources and tools. Learn more here.
Recent Articles
-
Does Your Shed Need Shed Floor Skids?
Feb 12, 25 05:53 AM
Shed floor skids will help support your shed floor. They will also allow you to anchor your shed floor to the ground using concrete piers. See how here. -
Gusset fasteners
Feb 06, 25 06:31 AM
For fastening gussets to shed trusses, is it best to use nails or bolts? -
Easy Diy Shed Plans and Ideas For You To Build Sheds
Dec 31, 24 09:49 PM
All types of shed plans for gable, barn, saltbox, and lean to style sheds small and large that can be used for storage, shed to house, workshops and more.
My You Tube Videos
