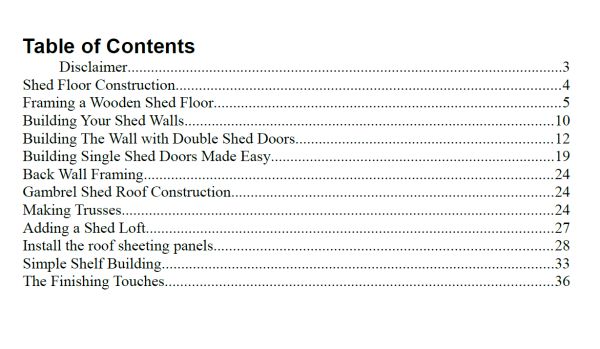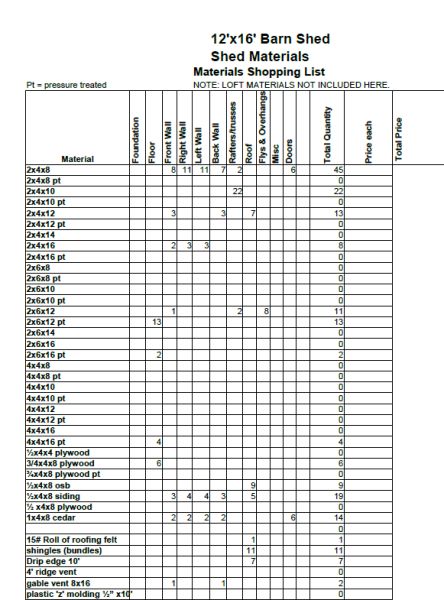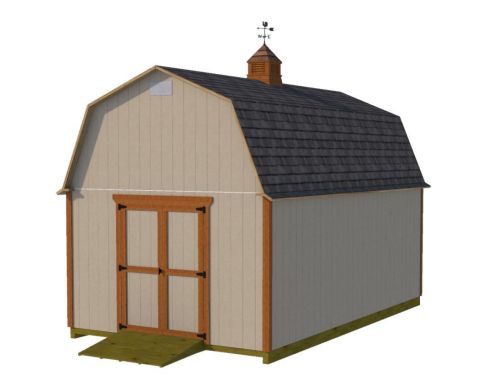Save 30% off Any Shed Plan Purchase!
Signup For My 'Shed n Sight' Newsletter
and Get Your 30% off Promo Code To Use At Checkout.
- Home
- Shed Plans
- 12x20 Shed Plans
12x20 Barn Shed Plans
These 12x20 barn shed plans are an instant download in pdf format and come complete with building blueprints, detailed construction guide, materials list, and email support.
- Height: Total exterior height of 13' 11.25" tall (with out cupola).
- Dimensions: 12' wide x 20' long.
- Interior wall height: 7' 1.5"
- Floor: Plans show framed wooden floor but you can have a concrete floor also.
- Doors: 5' wide double shed doors.
- Roof Framing: Trusses you pre-build.
- Siding: Plans show LP Smartside siding panels.
- Roof: Plans show shingled roof but you can have a metal roof if preferred.
What you can build with these 12x20 shed plans.
This size shed is perfect for building a workshop, small cabin, tiny house, craft studio, she shed, grandparents backyard house, bungalow, and more! It would even make the perfect chicken coop. Use the loft area for sleeping quarters, playhouse for the kids while your working on the main level, etc.
What your shed plans include.
All my plans are detailed and in full color. You'll receive your plans immediately after purchasing and they come in pdf format. Here's a short list of what my plans include:
- Elevation views
- Floor plan
- Building section view
- Floor framing detail
- Front, left and right, and back wall framing detail
- Door and window detail sheets
- Roof framing detail for truss or rafter construction
- Siding and trimwork detail
What's in the free construction guide.
My construction guides are chock full of color pictures and details for understanding and building each phase of your shed building project. Here's a list of contents from my barn shed building guide:
 12x20 Shed Plans - Barn building guide
12x20 Shed Plans - Barn building guideI have detailed construction guides for barn sheds, gable sheds, and lean to sheds.
You can download them now for free by clicking on the links above.
Materials list included
My materials lists for my 12x20 shed plans can be used for not only building but also for shopping. You can see all of them here and download them now. Take the ones you are interested in to your favorite lumber store and have them look up the prices to get a total price on your shed before you decide to donwload one of my plans.
 12x20 shed plans materials lists
12x20 shed plans materials listsEmail support for your 12x20 shed plans download
I offer email support for any and all purchasers of my 12x20 shed plans. You can ask me about any problems or issues you may have with the plans. I try to respond as soon as I can to resolve your problems.
Monthly DIY
Shed-in-sight
Newsletter
Subscribing will get you discounts on shed plans, monthly updates, new shed design ideas, tips, exclusive discounts on shed building resources and tools. Learn more here.
Recent Articles
-
Barn Shed Plans with Big Lofts
Dec 20, 25 08:03 AM
My barn shed plans come with full email support, detailed building guides, materials lists, and they are cheap too! -
Pictures of Sheds Built By Shedking Customers
Dec 07, 25 07:39 AM
Visit our library of pictures of sheds built from our shed plans. Get great shed design ideas and plans for storage sheds, garden sheds and more. -
How To Solar Power A Shed
Oct 24, 25 09:28 AM
how to solar power a shed
My You Tube Videos







