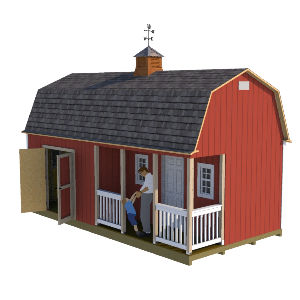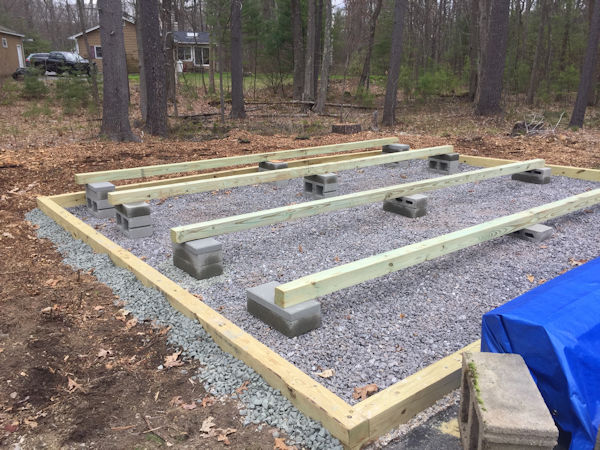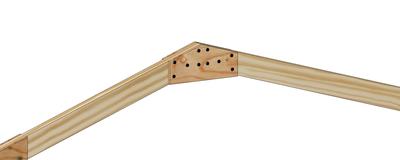Want to Save 30% off Any Shed Plan Purchase!
Signup For My 'Shed n Sight' Newsletter
and Get Your 30% off Promo Code To Use At Checkout.
- Home
- Shed Plans
- 12x20 Barn Shed Plans
12x20 Barn Shed Plans
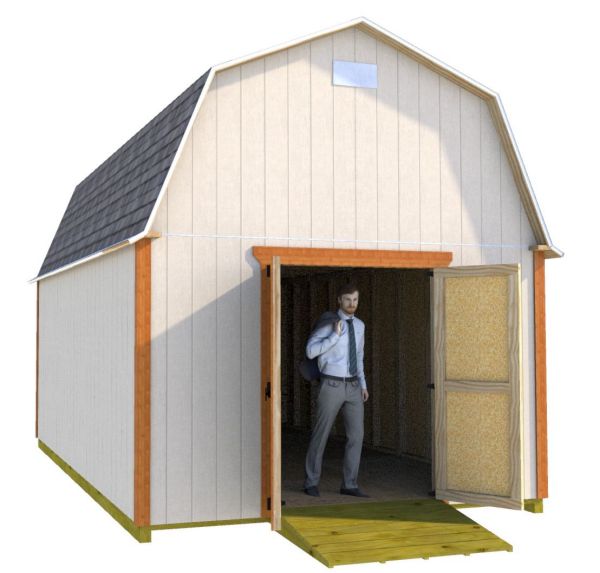 Easy To Use 12x20 Barn Shed Plans
Easy To Use 12x20 Barn Shed PlansBuild this spacious 12x20 shed using my 12x20 barn shed plans. Your instant download comes complete with easy to follow blueprints, construction guide, materials list, and email support from the developer of these shed building plans.
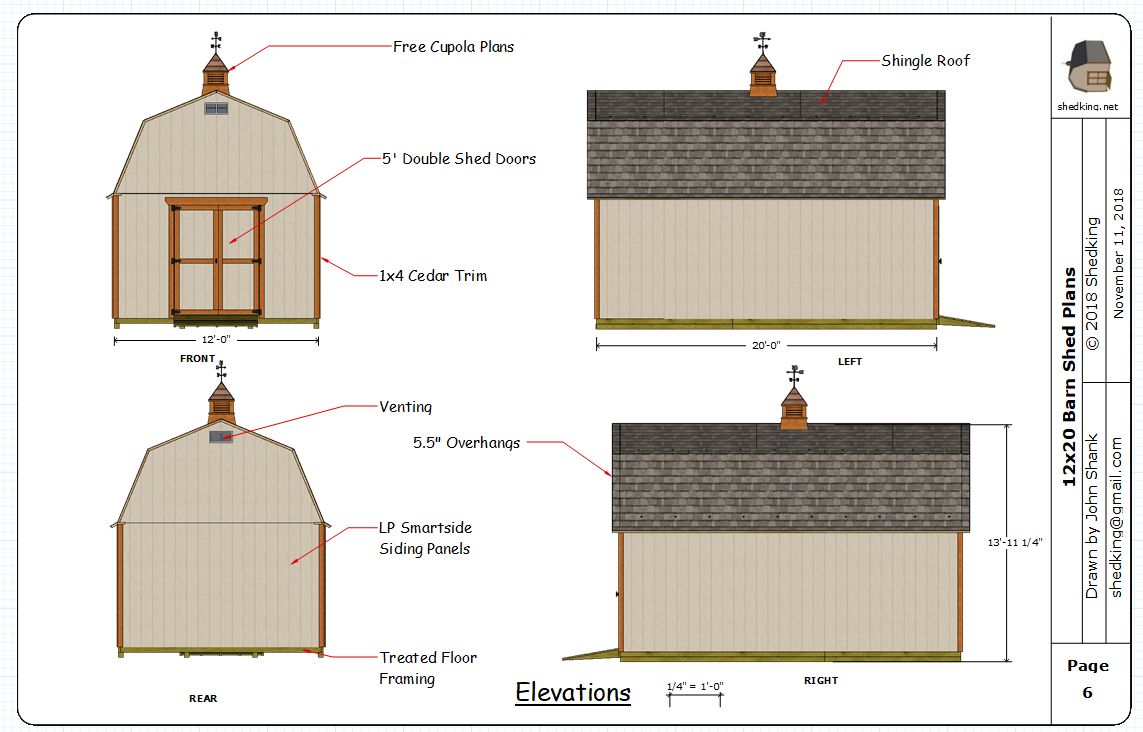 12x20 Barn Shed Plans Elevation Views
12x20 Barn Shed Plans Elevation Views12x20 Barn Shed Plan Blueprint Details
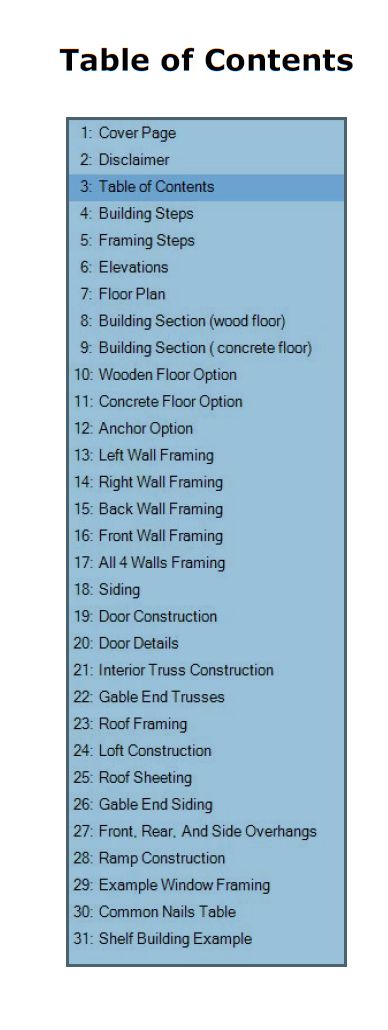
When you build using these 12x20 barn plans you will have a shed with the following:
- Gambrel style shed roof
- 12' wide, 20' long, and 13' 11.5" tall (ground to roof peak)
- 5' wide by 6'5" tall double shed doors on the short end wall
- 7'1.5" interior wall height
- Option to frame loft any way you want
- 5' head room off loft floor (using 2x6 floor joists)
- Wooden Floor option with 2x6 treated floor joists 16' on center
- Concrete Floor option shown with plans
- 2x4 wall framing 16" on center
- 2x4 truss construction spaced 24" on center
- Plans show LP Smartside 4'x8' siding panels
- optional 5' wide shed ramp
12x20 Barn Shed Blueprint Pages
Every framing view shown in these 12x20 barn plans shows in full page color with details for building and constructing every phase of your barn construction.
These plans were designed and written by me, John, the owner of shedking and a professional shed builder.
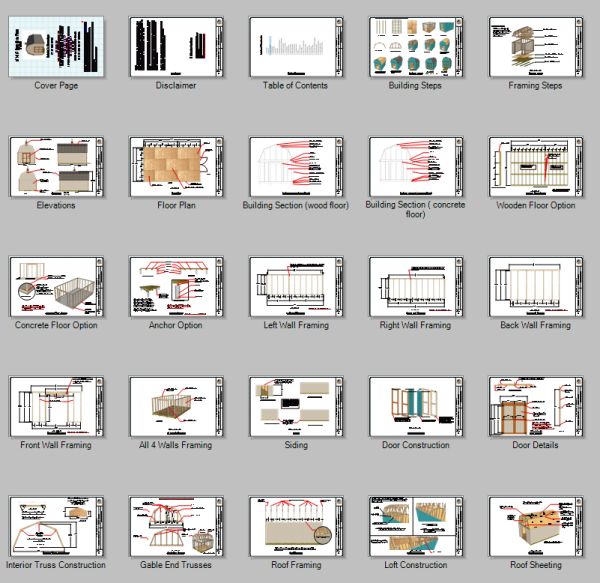 12x20 Barn Shed Plans Blueprint Pages
12x20 Barn Shed Plans Blueprint PagesDownload the Barn Shed Building Guide For Free!
Take a look at this 39 page pdf format building guide that comes with these plans. I have tried to make the building process as simple as possible by including these detailed building instructions chocked full of pictures, diagrams, and illustrations.
Take it to your favorite lumber store and have them look up the prices so you can see how much this shed will cost you to build.
Barn Shed Building Guide Table of Contents
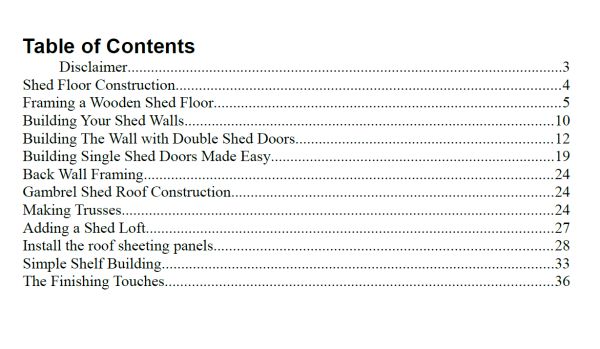 Table of Contents for the Building Guide
Table of Contents for the Building GuideYou Get All This, In One Easy Download, For Only $16.95!
- 39 page illustrated and detailed barn shed building guide.
- 31 pages of 12x20 barn shed plans with the following:
- Elevation views.
- Building Section
- Floor Plan
- Floor Layout
- Wooden Floor Option
- Concrete Floor Option
- Front Wall Framing with Double Shed Doors
- Right and Left Wall Framing
- Back Wall Framing
- Truss Construction
- Roof Framing
- Fly Rafters and Side Overhang Construction
- Shed Door Construction and Cuts
- Loft Framing
- Simple Shelving Construction
- Framing for Adding Windows
- Shed Ramp Building Details
- Materials List For Shopping and Building
- Email Support from me, John, the Shedmaster at shedking.net
You'll also get FREE Cupola Plans with your purchase!
Plus, with your purchase...
you will also receive plans to build this neat cupola to add to your awesome shed!
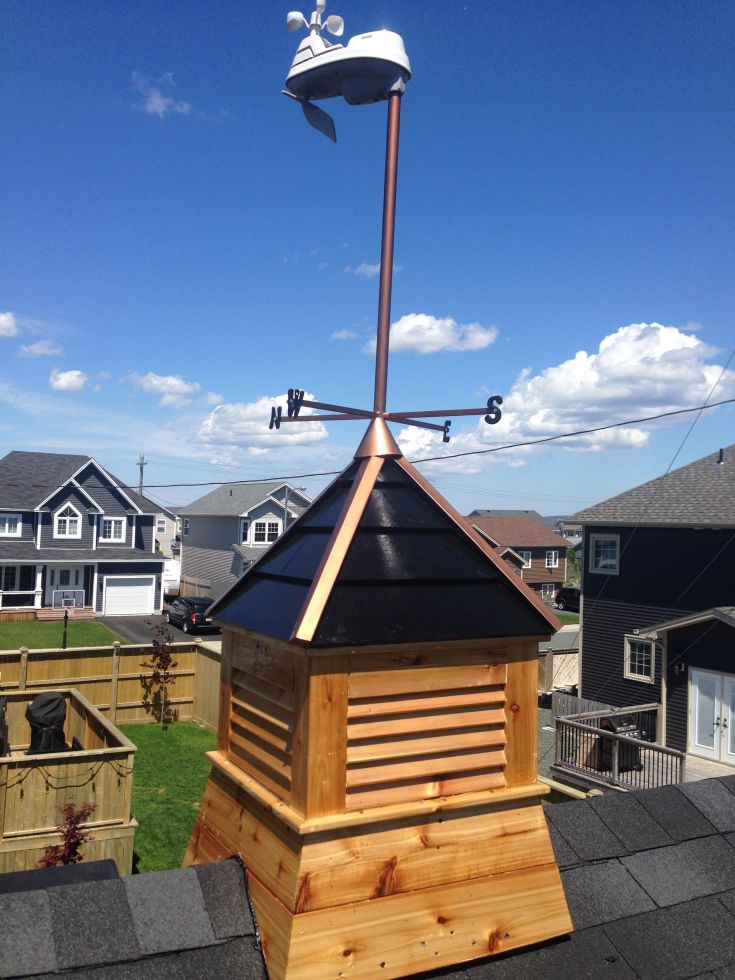 Free Cupola Plans With Purchase!
Free Cupola Plans With Purchase!This 'Big' small barn is great for storing all your lawn equipment in. The floor is built with all treated lumber with 2x6 floor joists spaced 16" on center for storing that big riding mower you'll want to park in there.
The recommended siding is 'LP smartside' engineered pre-primed siding that will endure harsh weather climates. You can certainly use the siding of your choice.
This shed can easily be lengthened or shortened depending on your needs, or just stick with the easy framing for wall and roof members at 2' on center.
How To Purchase These 12x20 Barn Shed Plans:
(Free Cupola Plans w/Purchase)
If you are ready to build this neat barn with lots of storage space that's easy and fun to build, especially if you get your family involved, please use the Add To Cart button below to get your immediate download for just $16.95.
What To Do If You Don't Receive The Plans after Your Purchase:
After purchasing you should receive an email with a link to download the plans. If you do not receive the link via email, please check you junk or spam email folders. If you still can't find the email with the download link, please contact me and I will send the plans to you as an email attachment or a link shared via my dropbox account.
Some shed pictures from customer's who purchased these plans:
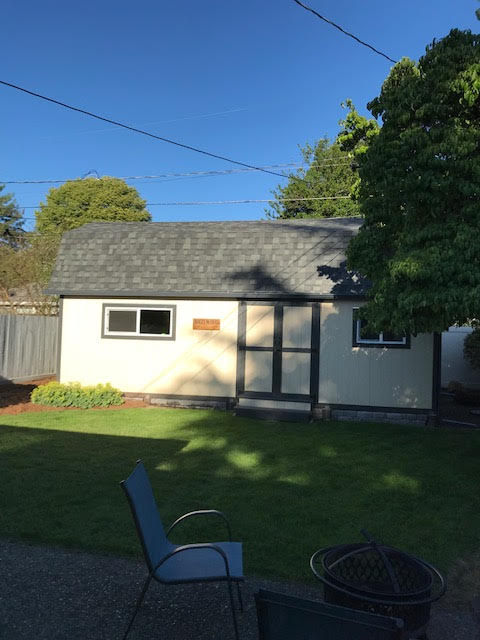 Michael's 12x20 Barn Shed
Michael's 12x20 Barn Shed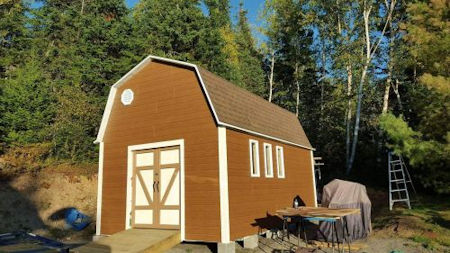 Rejeans 12x20 Barn Shed
Rejeans 12x20 Barn Shed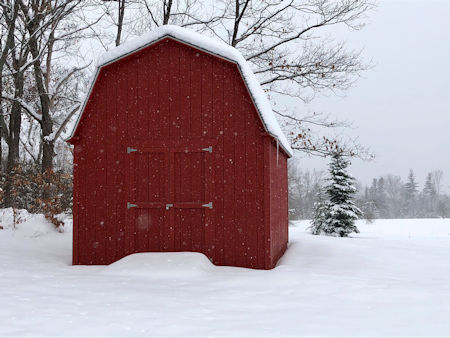 Mike's Neat 12x20 Barn Shed
Mike's Neat 12x20 Barn ShedMonthly DIY
Shed-in-sight
Newsletter
Subscribing will get you discounts on shed plans, monthly updates, new shed design ideas, tips, exclusive discounts on shed building resources and tools. Learn more here.
Recent Articles
-
Selling shed plans since 2010 to over 28,000 satisfied customers!
Apr 24, 25 09:26 PM
All types of shed plans for gable, barn, saltbox, and lean to style sheds small and large that can be used for storage, shed to house, workshops and more. -
Does Your Shed Need Shed Floor Skids?
Feb 12, 25 05:53 AM
Shed floor skids will help support your shed floor. They will also allow you to anchor your shed floor to the ground using concrete piers. See how here. -
Gusset fasteners
Feb 06, 25 06:31 AM
For fastening gussets to shed trusses, is it best to use nails or bolts?
My You Tube Videos


