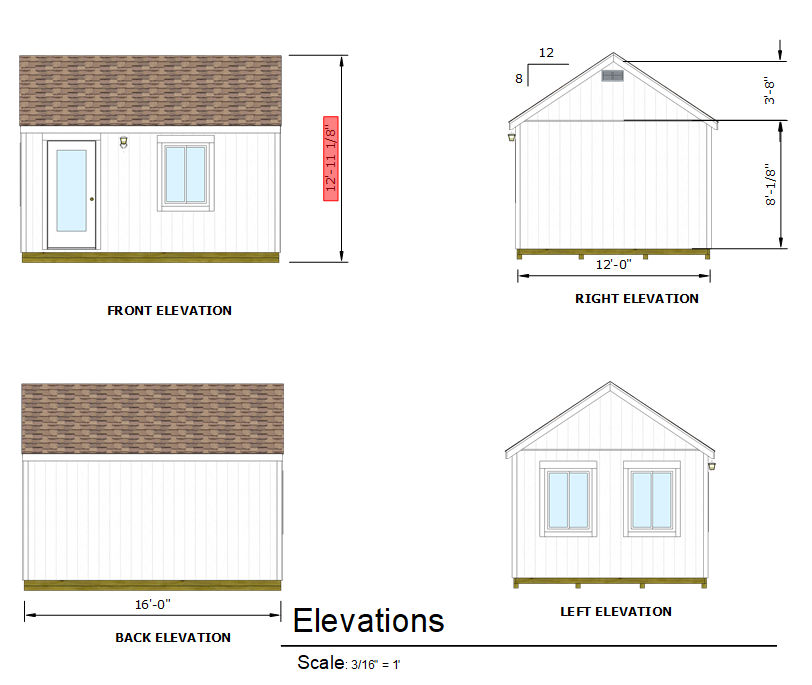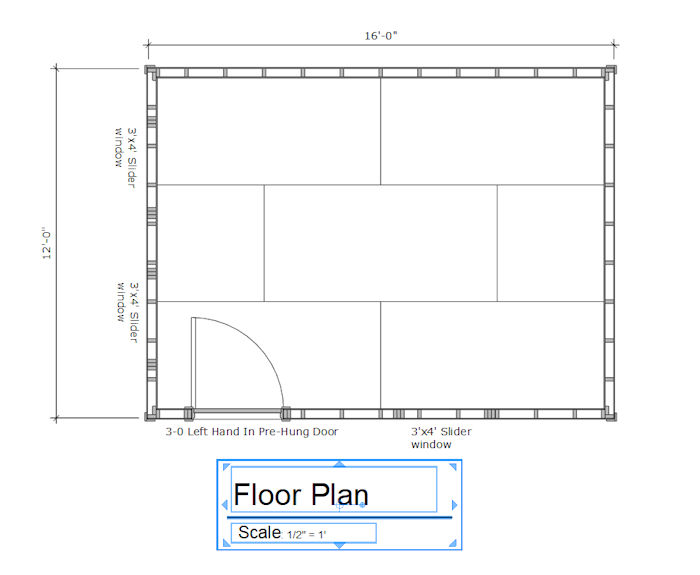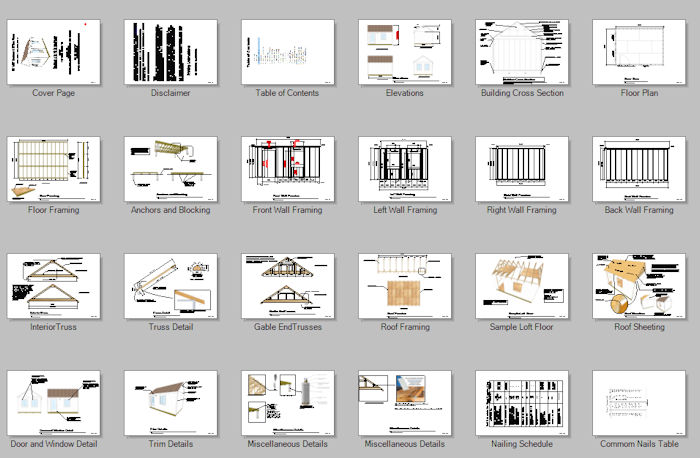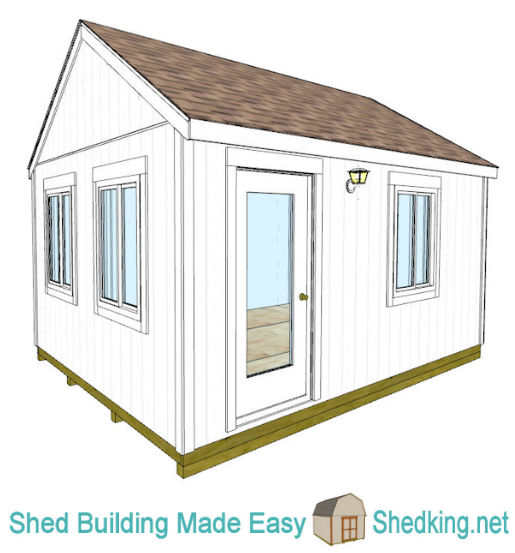12x16 Home Office Shed Plans

Check out the features of this 12x16 Office Shed
Dimensions
12' wide x 16' long x 12' 11" high
Shed Floor
- Treated 2x6's spaced 16" on center with 4 -4"x4" pressure treated support skids.
- Plans show floor with concrete pier anchors and support blocking.
- Floor is sheeted with 3/4" regular plywood but can be pressure treated plywood. This can be covered with the flooring of your choice such as Luxury vinyl tile after also applying a smoother finished underlayment.
- You have the option of going with a concrete shed floor if desired.
Shed Walls
- 2x4 wall framing spaced 16" on center with 7' 10" interior wall height.
- Siding shown with plans is 7/16" LP Smartside siding panels. You may use lap siding if preferred buy must first cover wall framing with 1/2" osb or plywood first. This is not shown in the plans.
- Use cedar trim, pvc trim, or trim of your choice. Plans show white trim on roof and corners and door trim.
- 36" Pre-hung exterior entry door
- 3 'new construction' slider windows 3'x4'. These can be changed out size wise for whatever size you prefer to use and the style can be different as well.
Shed Roof
- Gable style roof with an 8/12 Roof pitch.
- Framed with customer built 2x4 framed gable trusses spaced 24" on center.
- Roof sheeted with 7/16" osb or plywood sheeting. Plans show shingled roof with option of using 3-tab or dimensional shingles.
Loft
- Loft/ceiling joists are 2x8's spaced 24" on center.
- Loft floor sheeted with 3/4" plywood sheeting but may be 3/4" OSB.

Getting a permit:
I always recommend getting a building permit with any of my shed plans. If your building department requires an engineers stamp for the approval of getting a permit, then you will have to submit the plans to a local structural engineer. I do not provide those calculations with my plans.
What you will get with your shed plan download:
 24 Pages of Professionally Drawn Building Blueprints
24 Pages of Professionally Drawn Building Blueprints- Instantly downloadable 8.5"x11" pdf file that includes:
- 24 pages of professionally drawn blueprints that are easy to follow for the diy shed builder.
- Materials list to use for shopping and building.
- Free construction guide for building gable roof style sheds.
- Email support from John, the designer of these shed plans.
