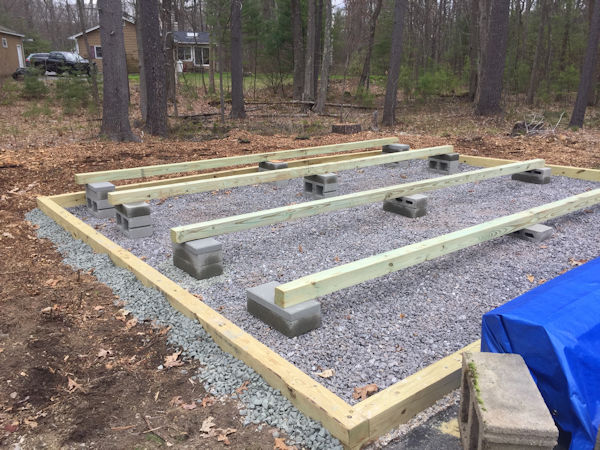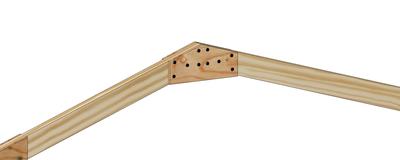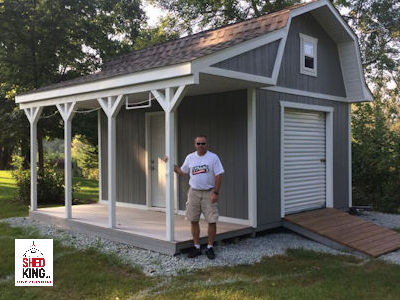Want to Save 30% off Any Shed Plan Purchase!
Signup For My 'Shed n Sight' Newsletter
and Get Your 30% off Promo Code To Use At Checkout.
- Home
- Shed Plans
- 12x12 Barn Shed Plans
12x12 Gambrel Roof Shed Plans
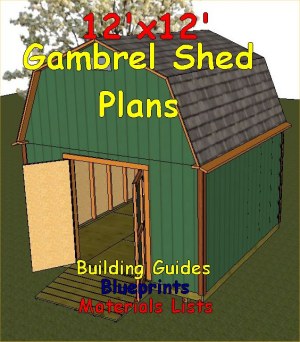 Easy to Build 12x12 Gambrel Roof Shed
Easy to Build 12x12 Gambrel Roof ShedYou can build this nice 12x12 gambrel Roof Shed that has lots of storage space not only with the floor plan size, but also there is lots of storage space up above (just shy of 5' tall loft area height) in the gambrel roof area.
These plans are 22 pages in length and have a complete step by step illustrated building guide along with all of the following included in the download for $12.95.
Your 12x12 Gambrel Roof Shed Plans Include the Following:
- 39 page illustrated and detailed building guide.
- Elevation views.
- Building Section
- Floor Plan
- Floor Layout
- Front Wall Framing
- Right and Left Wall Framing
- Back Wall Framing
- Truss Construction
- Roof Framing
- Fly Rafters and Side Overhang Construction
- Shed Door Construction and Cuts
- Loft Framing
- Materials List
- Email Support from me, John, the Shedmaster at shedking.net
All plan views show lumber cut lengths, and the materials list is sectioned off by each phase of the project.
Interactive 3d view of this 12x12 barn shed plan...
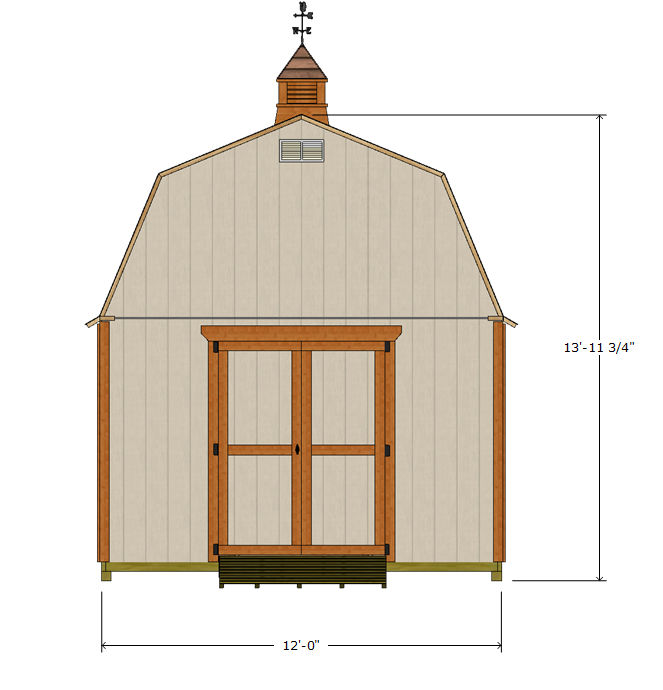 Front Elevation
Front Elevation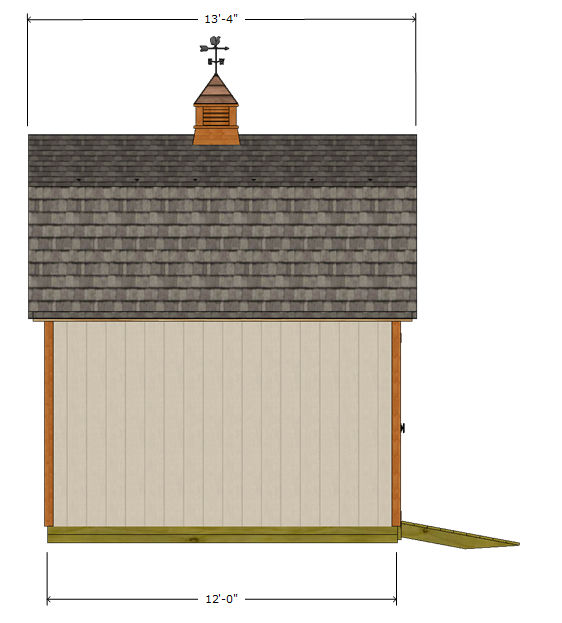 Side Elevation View
Side Elevation View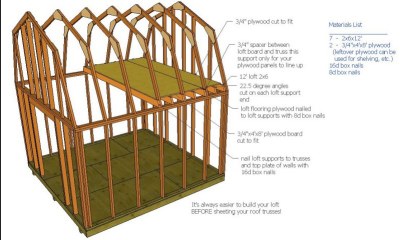 Easy Framing Detail and
Easy Framing Detail and Detailed loft building plans
How to Buy these plans:
These 12x12 gambrel roof shed plans are downloadable immediately for $12.95 by using the buy now button below. Payment processing is handled by paypal and ejunkie and you do not need a paypal account to purchase using this payment method. If you encounter any problems at all please email me at shedking@gmail.com.
Emailed Plans $12.95
Sketchup file for my 12x12 barn plans
I produce all my shed plans using a program called Sketchup. If you are interested in getting the sketchup file for these plans, which includes 28 scenes with associated layers, you can purchase it for $29.95.
Scenes range from support skids all the way through finished plan. I actually do each scene in sketchup to correspond to the actual building of a shed. I can also send you links that will help you better understand how to use sketchup if you are not totally familiar with the progtam. There is a slight learning curve to using this program.
You can actually download an app on your phone known as sketchup viewer. This app, which is absolutely free, will allow you to view this barn on your phone as you are building your shed. You can even take measurements directly on your phone of say for example the framing dimensions of any wall, or spacing of roof trusses, etc.
Please contact me if you would like to purchase this file. I like to make sure that the sketchup files use will be strictly for your own personal use and not for reproduction. I put a tremendous amount of time in developing these files.
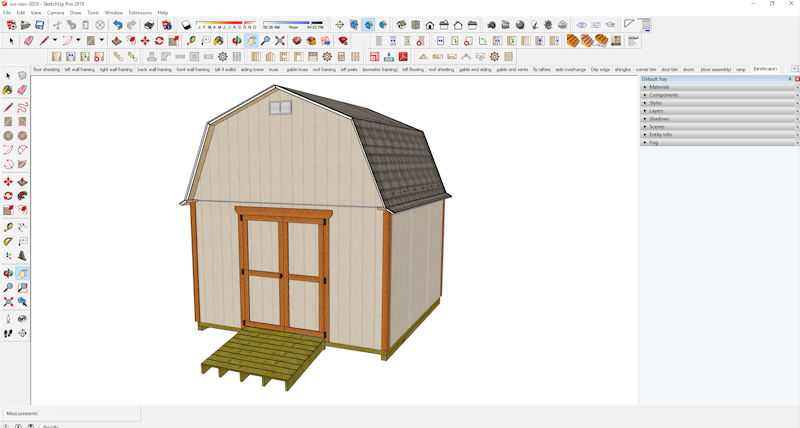 12x12 Barn Shed Plans Sketchup File
12x12 Barn Shed Plans Sketchup FilePictures from customers who purchased these plans.
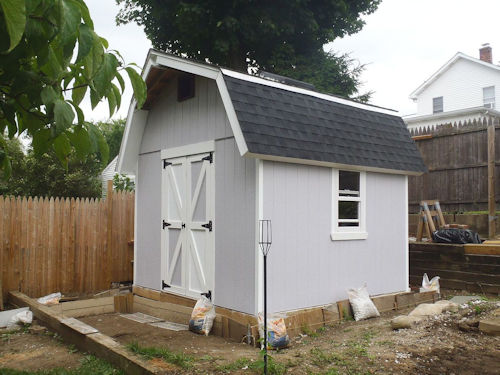 Brians 12x12 Barn Shed with Loft
Brians 12x12 Barn Shed with LoftHere's Brian's 12x12 barn shed with loft. He added windows, insulated the floor framing, and place a 'french drain' around the perimeter of his shed for drainage. See more of Brian's shed.
Leave 12x12 gambrel roof shed plans for more barn shed plans.
Monthly DIY
Shed-in-sight
Newsletter
Subscribing will get you discounts on shed plans, monthly updates, new shed design ideas, tips, exclusive discounts on shed building resources and tools. Learn more here.
Recent Articles
-
Does Your Shed Need Shed Floor Skids?
Feb 12, 25 05:53 AM
Shed floor skids will help support your shed floor. They will also allow you to anchor your shed floor to the ground using concrete piers. See how here. -
Gusset fasteners
Feb 06, 25 06:31 AM
For fastening gussets to shed trusses, is it best to use nails or bolts? -
Easy Diy Shed Plans and Ideas For You To Build Sheds
Dec 31, 24 09:49 PM
All types of shed plans for gable, barn, saltbox, and lean to style sheds small and large that can be used for storage, shed to house, workshops and more.
My You Tube Videos


