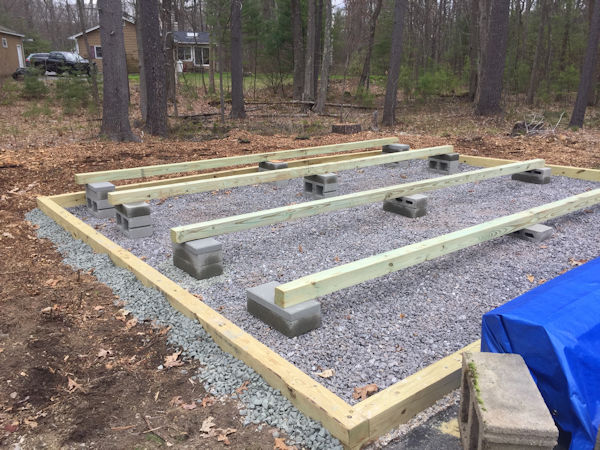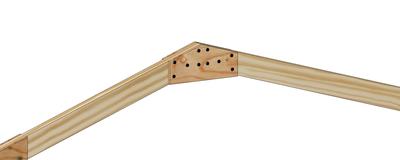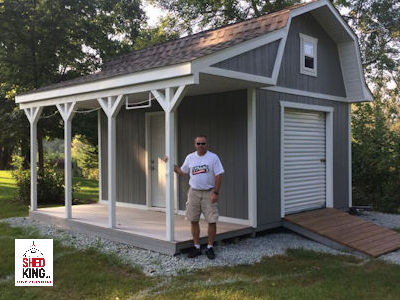Want to Save 30% off Any Shed Plan Purchase!
Signup For My 'Shed n Sight' Newsletter
and Get Your 30% off Promo Code To Use At Checkout.
- Home
- Shed Plans
- 10x12 Barn Shed Plans
10x12 Barn Shed Plans
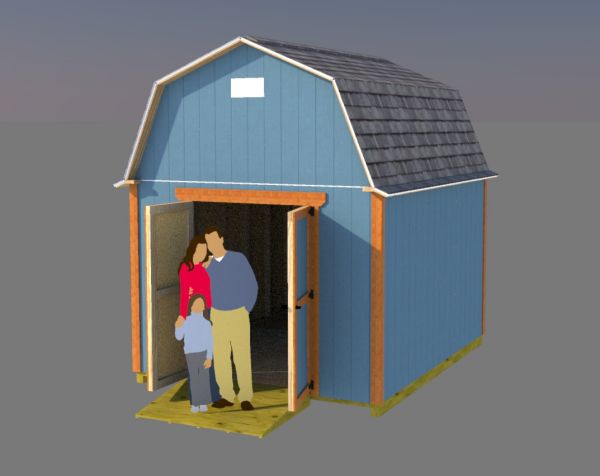 10x12 Barn Shed Plans
10x12 Barn Shed PlansGet all this with your 10x12 barn shed plans download:
- 27 Pages of Building Plans in pdf format.
- 3d interactive pdf files - 1 showing the entire shed, and 1 showing framing detail. Use with Your Smartphone to Aid With the Building of Your Shed.
- 39 Page Construction Guide. (Free Download Now)
- Materials List to use for shopping and building your shed. (Free Download Now)
- Email support for shed building questions.
- Free Cupola Plans.
Picture's From Customers....
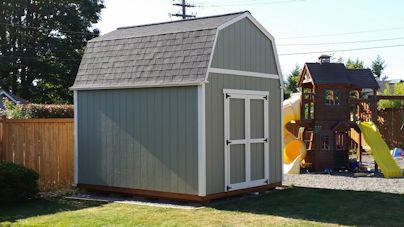 10x12 Barn Shed Built By a Customer
10x12 Barn Shed Built By a Customer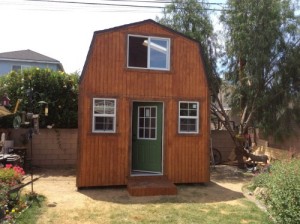 Dalton's Neat Workshop Shed
Dalton's Neat Workshop Shed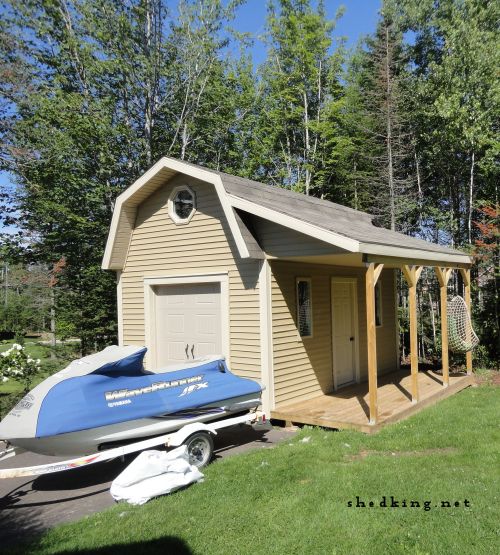 10x12 Barn Shed W/Side Porch
10x12 Barn Shed W/Side Porch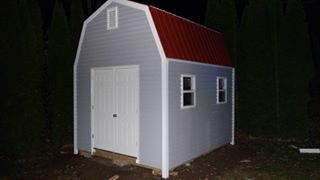 Jason's 10x12 Gambrel Shed
Jason's 10x12 Gambrel ShedShed Details:
When you use these plans your shed will these features:
- 10' Wide.
- 12' Length.
- 12' 10" Height.
- 7' Interior Wall Height.
- Treated Wooden Floor Framing With 16" On Center Floor Joists ( Can be built on exact size concrete slab).
- Corner Concrete Shed Anchors.
- 2x4 Wall Construction with 24" On Center Wall Framing.
- 2x4 Roof Framing Construction with Pre-built Interior Trusses 24" On Center and Gable End Trusses for The Ends.
- Shingled Roof.
- 5' Wide Double Shed Doors.
- 5' Wide Shed Ramp.
- Shed Loft.
Building Process Using These 10x12 Barn Shed Plans:
The building steps of this shed are easy to follow as you will see from the building guide and the plans that each phase of your building project is laid out in easy to follow instructions and guide lines that cover all the following:
- Building and anchoring your wooden shed floor.
- Framing your shed walls.
- Detailed door building instructions.
- Siding your shed walls.
- Pre-building your interior and end shed trusses on the ground then using them for framing your shed roof.
- Adding ventilation to your shed.
- Putting the finishing touches on your shed like roof shingles, corner trim work, and painting.
If at any time you have any questions about the plans or building process you can contact me at any time. I try to be as prompt as I can in getting back to you with any questions or problems you might have.
Watch The 10x12 Barn Shed Building Process...Step by Step
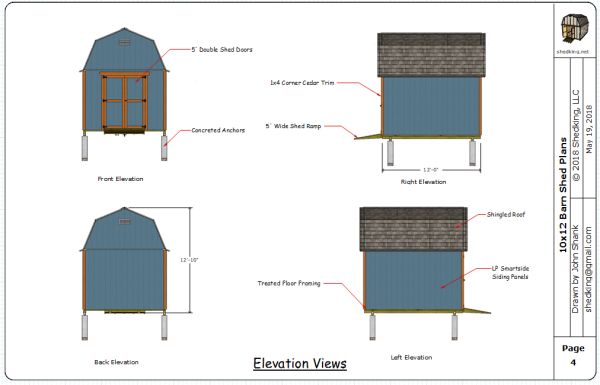 10x12 Barn Shed Plan Elevation Views
10x12 Barn Shed Plan Elevation ViewsHow to purchase these 10x12 barn shed plans
These plans are just $12.95, come in pdf format, and are an instant download immediately after you pay using the Add to Cart button below.
Purchase is made through paypal and ejunkie.com. You do not need a paypal account.
If for some reason you don't immediately get the link to download the plans please send an email to shedking@gmail.com.
Sometimes email providers will block the download link because they think it may be spam or junk email so please make sure you can receive email from shedking.net and ejunkie.com
Emailed Plans in .pdf format for $12.95:

Monthly DIY
Shed-in-sight
Newsletter
Subscribing will get you discounts on shed plans, monthly updates, new shed design ideas, tips, exclusive discounts on shed building resources and tools. Learn more here.
Recent Articles
-
Does Your Shed Need Shed Floor Skids?
Feb 12, 25 05:53 AM
Shed floor skids will help support your shed floor. They will also allow you to anchor your shed floor to the ground using concrete piers. See how here. -
Gusset fasteners
Feb 06, 25 06:31 AM
For fastening gussets to shed trusses, is it best to use nails or bolts? -
Easy Diy Shed Plans and Ideas For You To Build Sheds
Dec 31, 24 09:49 PM
All types of shed plans for gable, barn, saltbox, and lean to style sheds small and large that can be used for storage, shed to house, workshops and more.
My You Tube Videos


