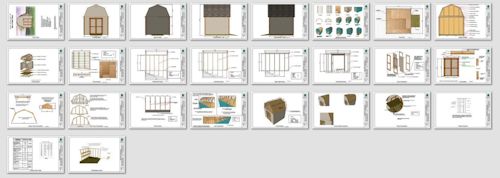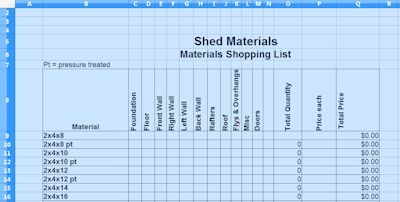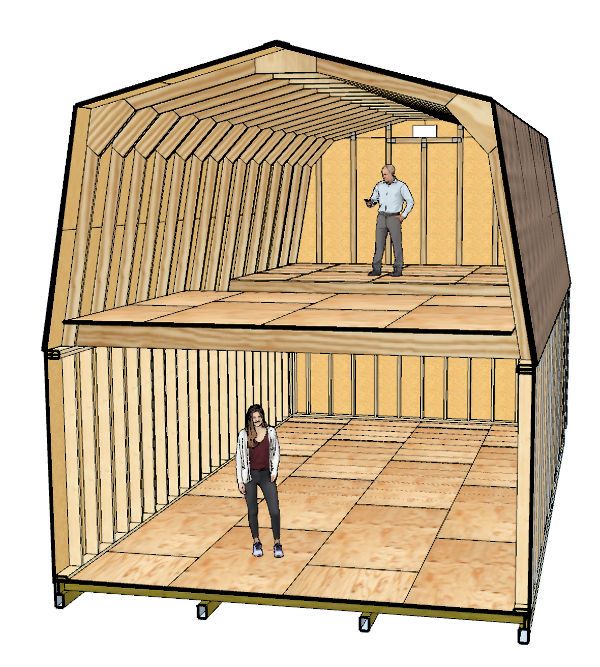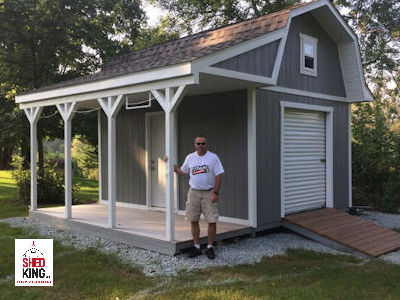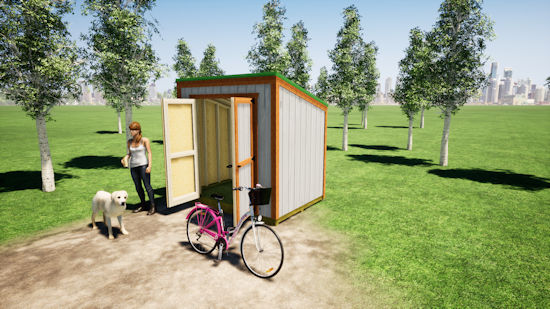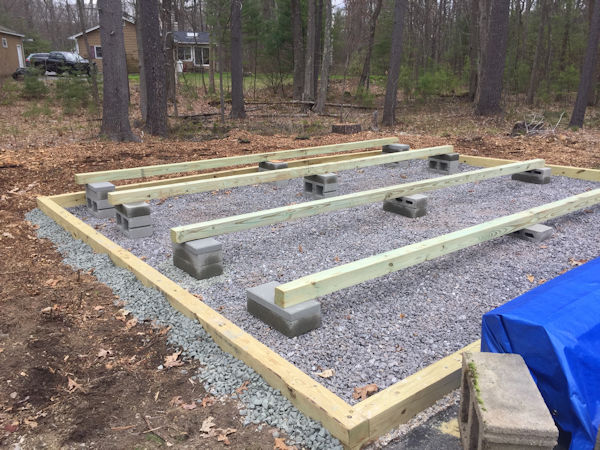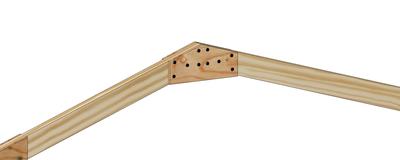Want to Save 30% off Any Shed Plan Purchase!
Signup For My 'Shed n Sight' Newsletter
and Get Your 30% off Promo Code To Use At Checkout.
- Home
- Shed Plans
- 10x10 Barn Shed Plans
10x10 Barn Shed Plans
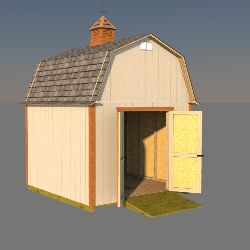 10x10 Barn Shed Plans
10x10 Barn Shed Plans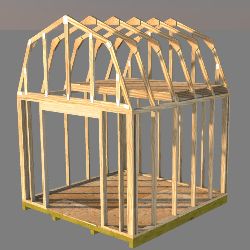 Detailed Framing Instructions
Detailed Framing Instructions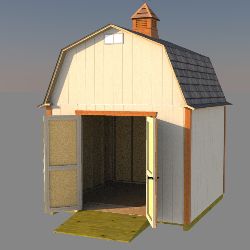 The Perfect Shed For Storage
The Perfect Shed For Storage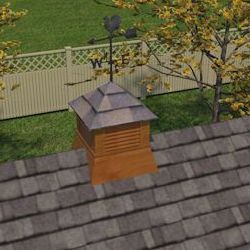 Free Cupola Plans With Order!
Free Cupola Plans With Order!Here's What You Get with Your Instant shed plan download:
When you order my 10x10 barn shed plans, everything you see below is included for one low price of just $12.95
Your instant pdf formatted plans digital download is available via email immediately after paying through paypal.
A whopping 67 page download in pdf format that includes:
- 26 pages of detailed blueprints in color on 11x17 size paper (plans are scaled and must be printed on 11x17 paper for scale to be accurate).
- Materials list broken down by each section of shed construction 8.5x11 size.
- 38 page Barn Shed Building Guide, illustrated and in full color, 8.5x11 size.
Details of This 10x10 Barn Shed:
- 10' wide x 10' long x 12' 10" tall.
- Treated 2x4 floor joists spaced 12" on center.
- Treated 4x4 support skids under the floor joists.
- 3/4" plywood flooring.
- 2x4 wall construction with wall studs spaced 24" on center.
- Interior wall height of 7' 1.5".
- Plans show 7/16" thick 'Smartside' 4'x8' engineered pre-primed siding panels, however you may use any 4'x8' siding panels of your choice.
- 5' Double shed door 6' 4.5" tall.
- Double top wall plates.
- 2x4 trusses you pre-build spaced 2' on center.
- Gable end venting that can be used in conjunction with a ridge vent.
- 2x6 loft flooring that can be sheeted with 3/4" flooring.
- Roof sheeting consisting of 1/2" osb panels or 1/2" plywood.
- Decorative front and rear 2x6 roof overhangs and side overhangs.
10x10 Barn Shed Plans Blueprint Pages :
- Cover page
- Front Elevation View
- Right Wall Elevation View
- Left Wall Elevation View
- Rear Wall Elevation View
- Floor Plan
- Building Section
- Framing Steps
- Floor Framing Detail
- Front Wall Framing Detail
- Right Wall Framing Detail
- Left Wall Framing Detail
- Door Construction
- Door Details
- Interior Truss Construction
- End Truss Construction
- Roof Framing Detail
- Loft Framing Detail (you can build your loft as you wish)
- Roof Sheeting Detail
- Front, Rear, and Side Overhang Construction Detail
- Ramp Construction Guide
- Window Framing Guide
- Common Nails Table
- Shelf Building Guide
Materials List:
This materials list is broken down by section and also shows quantity totals for each specific building material.
This materials list is available for download in pdf format by clicking here. You can use this list to take to your favorite lumber store to get a building materials total cost before you begin your construction.
Barn Shed Building Guide
Included with your 10x10 barn shed plans is this 38 page Barn Shed Building Guide with all the following:
Table of Contents
Disclaimer................................................................................................................3
Shed Floor Construction...................................................................................................4
Framing a Wooden Shed Floor.........................................................................................5
Building Your Shed Walls...............................................................................................10
Building The Wall with Double Shed Doors..................................................................12
Building Single Shed Doors Made Easy.........................................................................19
Back Wall Framing.........................................................................................................24
Gambrel Shed Roof Construction...................................................................................24
Making Trusses...............................................................................................................24
Adding a Shed Loft.........................................................................................................27
Install the roof sheeting panels.......................................................................................28
Simple Shelf Building.....................................................................................................33
The Finishing Touches....................................................................................................36
You Also Get:
Included in these 10x10 barn shed plans is my email support. If you have a question or problem with any aspect of the plans, or just need to clarify something while you are building your shed, you can just email me and I will answer as soon as I possibly can. I typically get back answers to emails within 48 hours tops, but usually the same day as the email is received. This all just depends on how many people are in line to get emails answered!
How To Purchase These 10x10 Barn Shed Plans:
You can purchase these plans for immediate download for just $12.95 via the Buy Now button below. Purchases on this website are made securely through paypal.
As soon as your purchase has gone through, you will immediately get a download link via email from e-junkie.com. Clicking on this link will download your shed plans.
It's important that your email provider will receive email from shedking.net and e-junkie.com. If for some reason you do not receive the download link, email me right away at shedking@gmail.com
Possible reasons for not receiving the download link could be that your email provider has treated the link as spam or junk, or your anti-virus program is blocking the link from showing up in your browser window.
In any event, if you do not receive the link, I will send the plans to you via email attachment.
See all of my barn shed plans.
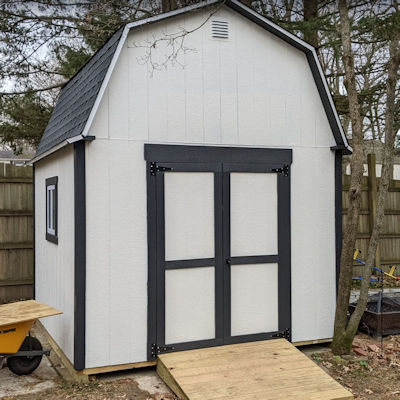 Todd's 10x10 Barn Shed Project
Todd's 10x10 Barn Shed ProjectSee more pictures of the shed Todd built using these 10x10 barn shed plans.
Monthly DIY
Shed-in-sight
Newsletter
Subscribing will get you discounts on shed plans, monthly updates, new shed design ideas, tips, exclusive discounts on shed building resources and tools. Learn more here.
Recent Articles
-
Does Your Shed Need Shed Floor Skids?
Feb 12, 25 05:53 AM
Shed floor skids will help support your shed floor. They will also allow you to anchor your shed floor to the ground using concrete piers. See how here. -
Gusset fasteners
Feb 06, 25 06:31 AM
For fastening gussets to shed trusses, is it best to use nails or bolts? -
Easy Diy Shed Plans and Ideas For You To Build Sheds
Dec 31, 24 09:49 PM
All types of shed plans for gable, barn, saltbox, and lean to style sheds small and large that can be used for storage, shed to house, workshops and more.
My You Tube Videos
