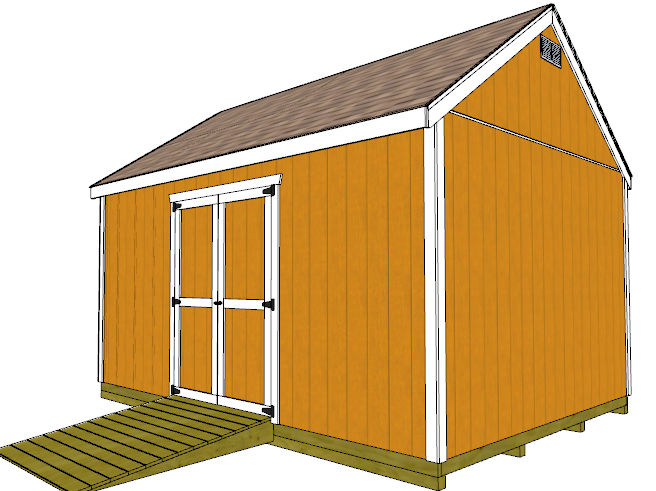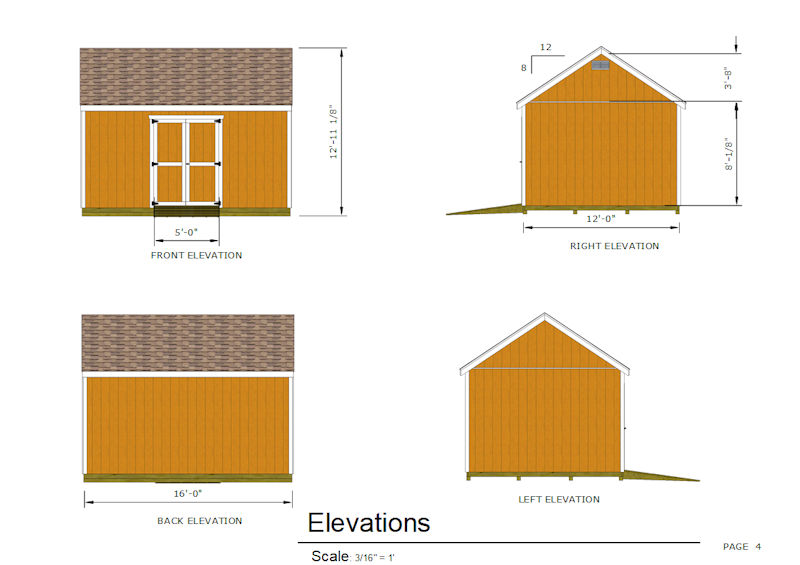12x16 Gable Storage Shed Plans :

Start Building Today!
Purchase For $19.95
Your Immediate Download in pdf format includes:
- 30 Day Money Back Guarantee
- 23 Pages of Building Blueprints
- 61 Page Gable Building Guide
- Materials List
- Free Cupola Plans
- Email Support for Questions
 12x16 Gable Front, Back, Left, and Right Elevations
12x16 Gable Front, Back, Left, and Right ElevationsCheck out the features of this 12x16 gable shed
Dimensions
12' wide x 16' long x 12' 11" high
Shed Floor
- Treated 2x6's spaced 16" on center with 4 -4"x4" pressure treated support skids.
- Plans show floor with concrete pier anchors and support blocking.
- Floor sheeted with 3/4" regular plywood but can be pressure treated plywood.
- You have the option of going with a concrete shed floor if desired.
Shed Walls
- 2x4 wall framing spaced 16" on center with 7' 10" interior wall height.
- Siding shown with plans is 7/16" LP Smartside siding panels. You may use lap siding if preferred buy must first cover wall framing with 1/2" osb or plywood first. This is not shown in the plans.
- Use cedar trim, pvc trim, or trim of your choice. Plans show white trim on roof and corners and door trim.
- Customer built 5' wide double shed doors.
Shed Roof
- 8/12 Roof pitch
- Framed with customer built 2x4 framed gable trusses 24" on center.
- Roof sheeted with 7/16" osb or plywood sheeting. Plans show shingled roof with option of using 3-tab or dimensional shingles.
Loft
- Loft/ceiling joists are 2x8's spaced 24" on center.
- Loft floor sheeted with 3/4" plywood sheeting but may be 3/4" OSB.
Getting a permit:
I always recommend getting a building permit with any of my shed plans. If your building department requires an engineers stamp for the approval of getting a permit, then you will have to submit the plans to a local structural engineer. I do not provide those calculations with my plans.
What you will get with your shed plan download:
Instantly downloadable 8.5"x11" pdf file that includes:
23 pages of professionally drawn blueprints that are easy to follow for the diy shed builder.
Materials list to use for shopping and building.
Free construction guide for building gable shed.
Email support from John, the designer of these shed plans.


