Save 30% off Any Shed Plan Purchase!
Signup For My 'Shed n Sight' Newsletter
and Get Your 30% off Promo Code To Use At Checkout.
- Home
- Shed Roof Framing
- Building a shed roof
How To Build a Shed Roof
Here is a simple guide on how to build a shed roof. Your shed roof construction and shed roof design can be accomplished by building trusses ...
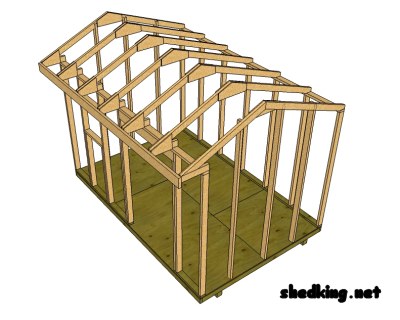 How To Build A shed Roof
How To Build A shed RoofOr by building a shed roof with a ridge board...
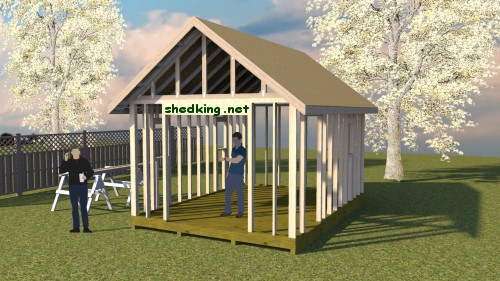 How To Build A Gable Style Shed Roof
How To Build A Gable Style Shed RoofThe information given below is for building a saltbox style shed, which is the most difficult to build. Go to the following links for building a gable style shed or a barn style shed roof.
Framing The Roof For a Saltbox Shed
Making trusses to frame in your roof for a saltbox shed is really quite simple!
The first thing you will need to do is find a flat open area with a concrete floor so that you can lay out a 2x4 or 2x6 that is at least as long as your shed is wide. Now, whatever the width of your shed is measure and mark this off on the 2x4. This will be the exact width of your shed.
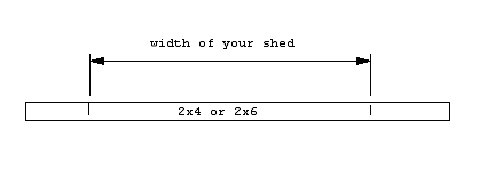 First Step For Your Saltbox Shed Roof Construction
First Step For Your Saltbox Shed Roof ConstructionDraw an outline of your truss using the measurements off your plans on top of your 2x4.
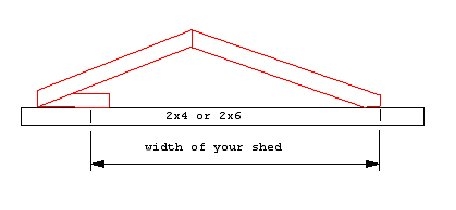 Figuring Out Saltbox Shed Roof Construction
Figuring Out Saltbox Shed Roof ConstructionEach truss for your saltbox shed consists of 3 pieces as illustrated above. What you will need to do next is take measurements off your drawn out pieces and transfer them to 2x4s and go ahead and cut them so they can be used as a template for the rest of your truss construction. Or you can simply lay 2x4s on top of your drawing, mark off your cuts for each piece, cut, and lay back down on your drawing to make sure your pieces line up exactly.
Here's a simple way to cut truss angles using a speed square.
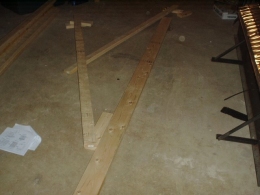 Find a Flat Surface For Laying Out Your Truss Pieces
Find a Flat Surface For Laying Out Your Truss PiecesNext you will need to assemble your trusses.
This is best accomplished using gussett plates made from 1/2" plywood or OSB material. For this saltbox truss you will need to cut 4 for each truss as shown in the picture below.
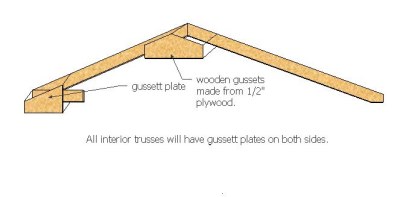 Saltbox Shed Roof Truss
Saltbox Shed Roof TrussBefore building all your trusses needed, make sure after building your first truss that it actually will fit properly on the top plates. After verifying that everything lines up correctly, you can make the rest of your trusses.
At this point, you need to mark off truss locations on the top plate of each supporting wall. With the saltbox style shed and the gable style shed you'll be nailing truss ends on one wall all the way down, then move over to the next wall and nail those ends last, making sure everything is lined up properly.
Here's the procedure you can use to nail and attach trusses to the top plate.
Nail each end down with 3-16d nails. With the barn style shed, I will nail one truss end down then move to the other end and nail it down before nailing on my next truss.
Use this technique to get your trusses to line up just right.
After positioning and attaching your last truss, now you are ready to start sheeting your trusses.
Two very important points to remember are to make sure your trusses are perfectly on center before nailing your sheeting to them, and make sure that the first sheet you nail on each side is perfectly flush with both the bottoms of each truss and the outside truss. This will help to insure that your roof is square.
Starting at the bottom edge first, lay one of your 4' x 8' sheets of osb so that the bottom edge is flush with the truss ends. Nail into place with 8d box nails at each truss location at the bottom of the sheet. Now make sure the outside truss is flush with the edge of your osb sheet and nail into place every 6 inches.
Line up your other trusses making sure they are spaced properly and nail into place the same way you did with your outside truss. Continue sheeting your trusses in the same fashion. Try to stagger your sheets for strength purposes. In otherwords you don't want your end joints of each row lining up with each other.
Plans for Shed Trusses
Individual Plans for shed roof trusses
Many of you know how to already build shed floors, walls, and doors.
All you need is a plan for roof trusses.
You can find them here.
If you have any fascia boards to nail on now is the time to do this. If you plan on putting on drip edge and felt paper to your roof do this now also, then cover your roof with shingles following manufacturers instructions. I do recommend using felt paper and drip edge on your shed, even though it is just a shed. The cost is minimal and worth it in the long run. 15# felt paper is fine as opposed to 30#.
If the pitch of your roof is lower than 3-12, then use 30# felt paper. If your roof pitch is lower than 2-12, then don't use shingles. Water will work its way under and rot your sheeting. If this low pitch is the case with your shed roof, then you should cover it with metal or cover it with a rubber membrane that is glued down to your osb.
When I shingle the roof, I start with my shingles 1/2" past the drip edge or 1" past if there is no drip edge. This will make it harder for water to work its way under your shingles.
Learn About Types of Shed Roofs
Questions About Building a Shed Roof?
Have a question about how to build or construct your shed roof?
What Other Visitors Have Asked
Click below to see questions about shed roofs from other visitors to this page...
Different wall heights 




Have a block structure ( rectangle). The opposing walls on the long sides have different heights. 10’ and 8’ how do I shed roof this
Gusset fasteners 




For fastening gussets to shed trusses, is it best to use nails or bolts?
How to cut the birds mouth 




I'm building a shed that's going to be 12 foot long, 10 foot wide, and 9 foot high. I want a low profile roof. If my rise is 6 inches high.
1.How do …
Salt box Roof 




Hello;
I bought a plan a couple years ago from you but haven’t been able to build it as if yet with lumber so high these days. It doesn’t call for …
Salt Box Roof 




I want to build a 12:4 sloped salt box shed roof with over a 12 ft span. The roof will rise 1 foot over 3ft and then drop 3ft over 9ft. I'm concerned …
Shed trusses and snow load capacity 




I'm working on a 3 sided run in for livestock, and had previously been using traditional 2x8 rafter construction for the roof. I came across these designs, …
DRIP EDGE ON A ONE SIDED SHED ROOF (NO PEAK, JUST HIGHER IN THE FRONT THAN THE BACK 




WHEN PUTTING DRIP EDGE ON A SHED ROOF, WHAT IS THE PROPER PLACEMENT OVER AND UNDER THE UNDERLAYMENT AND/OR SHINGLES, PARTICULARLY ON THE HIGHER SIDE OF …
Roof Peak Sheeting 




Hi I have never done a construction project like this, and this will likely seem fairly simple, but do I need to cut angles on the plywood sheeting where …
Upper end wall framing for 16x12 Saltbox Shed 




Would you please describe the best way to do the upper end wall framing on the 16 x 12 Saltbox Shed. I don't see this described in the plans, nor can …
Cutting shed truss angles 




I am building a 12X16 shed and now having a problem with cutting the angels for the roof trusses the angles are on one end 23 degrees from end I guess …
How to nail shed roof trusses to top plates 

After you get the trusses lined up and ready to nail, how many nails do you use at each side and what location or angle on the wood do you nail them in? …
Building a gable shed roof
Building a gambrel shed roof
DISCLAIMER
Do not purchase materials or attempt to build this shed project unless you have studied the information provided thoroughly, and have verified all dimensions and material requirements for yourself. Also verify that the plans conform to local building codes and practices. Although every effort has been made to ensure the accuracy of the information and design, the user is ultimately responsible for the use of this information. All information provided is copyrighted and cannot be duplicated without the permission of Shedking.
Return from how to build a shed roof to how to build a shed.
Monthly DIY
Shed-in-sight
Newsletter
Subscribing will get you discounts on shed plans, monthly updates, new shed design ideas, tips, exclusive discounts on shed building resources and tools. Learn more here.
Recent Articles
-
12x16 Barn with Porch Plans, barn shed plans, small barn plans
Feb 08, 26 09:53 AM
Easy 12x16 barn shed plans with porch. How to build a small barn using 3d construction models , building guides and materials lists. -
Pictures of Sheds Built By Shedking Customers
Jan 29, 26 06:39 AM
Visit our library of pictures of sheds built from our shed plans. Get great shed design ideas and plans for storage sheds, garden sheds and more. -
Barn Shed Plans with Big Lofts
Jan 23, 26 06:38 AM
My barn shed plans come with full email support, detailed building guides, materials lists, and they are cheap too!
My You Tube Videos






